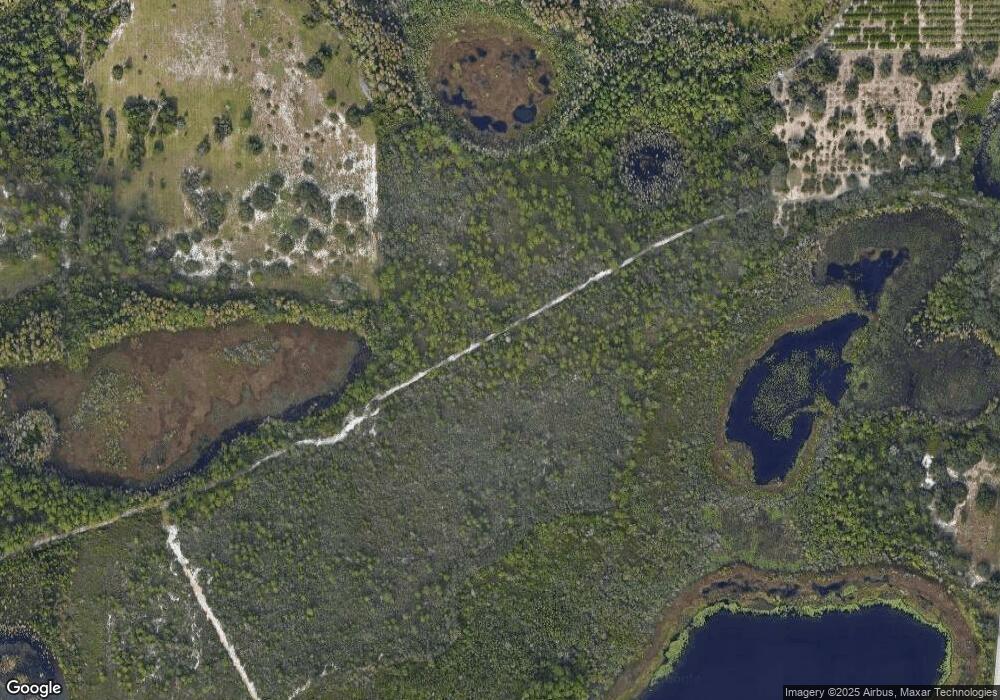13166 Calming Breeze Way Four Corners, FL 34787
3
Beds
3
Baths
1,715
Sq Ft
2,178
Sq Ft Lot
About This Home
This home is located at 13166 Calming Breeze Way, Four Corners, FL 34787. 13166 Calming Breeze Way is a home located in Orange County with nearby schools including Water Spring Elementary School and Horizon High School.
Create a Home Valuation Report for This Property
The Home Valuation Report is an in-depth analysis detailing your home's value as well as a comparison with similar homes in the area
Home Values in the Area
Average Home Value in this Area
Tax History Compared to Growth
Map
Nearby Homes
- 13169 Calming Breeze Way
- 11398 Peaceful Melody Dr
- 13362 Peaceful Melody Dr
- 13374 Peaceful Melody Dr
- 13356 Peaceful Melody Dr
- 13042 Serene Glade Rd
- Captiva Plan at Serenade at Ovation - Single Family Homes
- Lexington w/ Bonus Plan at Serenade at Ovation - Single Family Homes
- Newbury Plan at Serenade at Ovation
- Cooper Plan at Serenade at Ovation
- Porter Plan at Serenade at Ovation - Townhomes
- Brantley Plan at Serenade at Ovation
- Anna Maria w/ Bonus Plan at Serenade at Ovation - Single Family Homes
- Biscayne Plan at Serenade at Ovation - Single Family Homes
- Sage Plan at Serenade at Ovation - Townhomes
- Anna Maria Plan at Serenade at Ovation - Single Family Homes
- Harbor Plan at Serenade at Ovation - Townhomes
- Lexington Plan at Serenade at Ovation - Single Family Homes
- 13037 Serene Glade Rd
- 13041 Tranquil Water Aly
- 1390 Calming Breeze Way
- 13121 Calming Breeze Way
- 13172 Calming Breeze Way
- 13168 Calming Breeze Way
- 13164 Calming Breeze Way
- 13160 Calming Breeze Way
- 13148 Calming Breeze Way
- 13144 Calming Breeze Way
- 13176 Calming Breeze Way
- 14008 Lanyard
- 13072 Serene Glade Rd
- 14002 Linehart Dr
- 14229 Lanyard Way
- 13247 Calming Breeze Way
- 13773 Werrington Dr
- 13013 Serene Glade Rd
- 13767 Werrington Dr
- 13990 Lanyard Way
- 13761 Werrington Dr
- 13984 Lanyard Way
