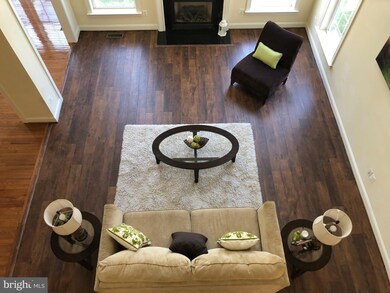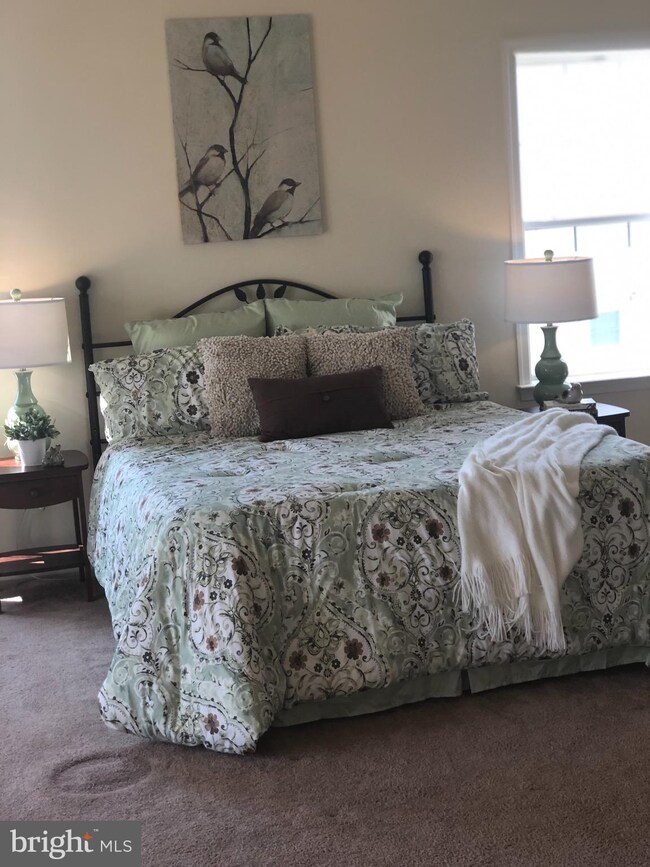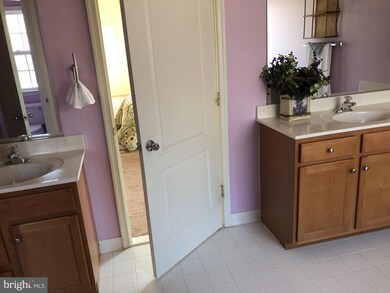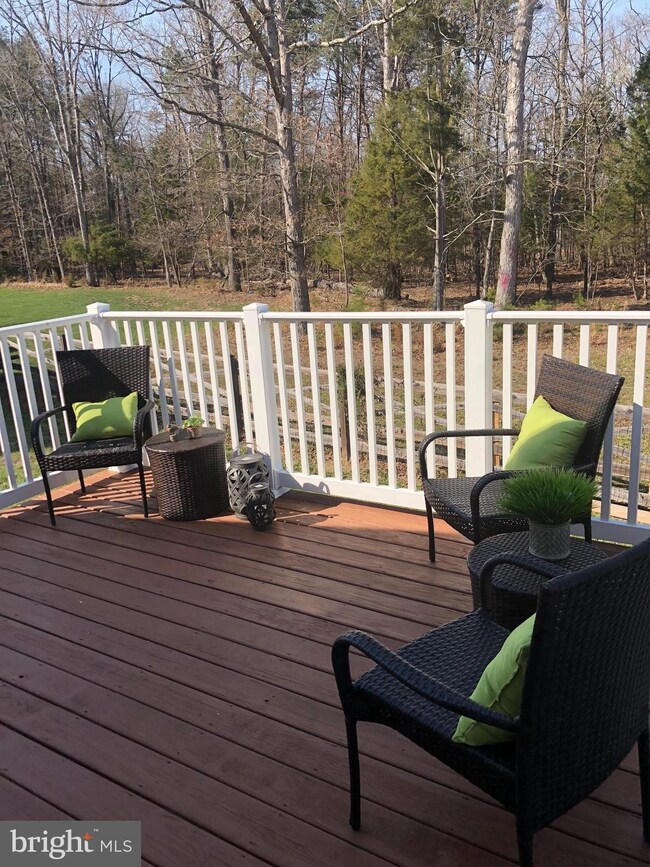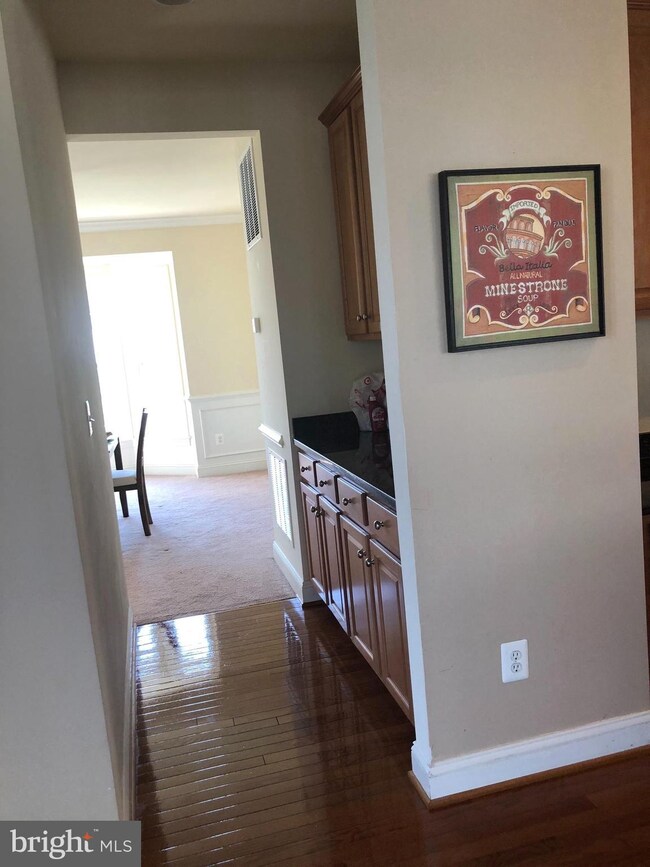
13166 Sapphire Ridge Place Bristow, VA 20136
Linton Hall NeighborhoodHighlights
- Open Floorplan
- Colonial Architecture
- Sun or Florida Room
- Patriot High School Rated A-
- 1 Fireplace
- Den
About This Home
As of June 2018Largest Model in Silver Leaf Estates! Over 6500 square ft! Located in a very quiet culdelsec and backs to 500 acres of woods! Home features a huge gourmet kitchen, open floor plan, fully finished basement with a large media room fully furnished and equipped with HUGE screen and surround sound! Fully fenced back yard. Absolutely HUGE master bedroom!! Call for code,PLEASE REMOVE SHOES!
Home Details
Home Type
- Single Family
Est. Annual Taxes
- $6,717
Year Built
- Built in 2007
Lot Details
- 10,049 Sq Ft Lot
- Property is zoned R4
HOA Fees
- $30 Monthly HOA Fees
Parking
- 2 Car Attached Garage
- Garage Door Opener
Home Design
- Colonial Architecture
- Brick Exterior Construction
- Vinyl Siding
Interior Spaces
- Property has 3 Levels
- Open Floorplan
- Built-In Features
- Ceiling Fan
- 1 Fireplace
- Family Room Off Kitchen
- Dining Room
- Den
- Sun or Florida Room
- Laundry Room
Kitchen
- Breakfast Area or Nook
- Eat-In Kitchen
- Double Oven
- Down Draft Cooktop
- Microwave
- Extra Refrigerator or Freezer
- Dishwasher
- Kitchen Island
- Disposal
Bedrooms and Bathrooms
- 5 Bedrooms
- En-Suite Primary Bedroom
- 4.5 Bathrooms
Finished Basement
- Heated Basement
- Walk-Up Access
- Side Exterior Basement Entry
- Natural lighting in basement
Utilities
- Central Heating and Cooling System
- Programmable Thermostat
- Natural Gas Water Heater
- No Septic System
Community Details
- Silver Leaf Estates Subdivision
Listing and Financial Details
- Tax Lot 11
- Assessor Parcel Number 237333
Ownership History
Purchase Details
Home Financials for this Owner
Home Financials are based on the most recent Mortgage that was taken out on this home.Purchase Details
Home Financials for this Owner
Home Financials are based on the most recent Mortgage that was taken out on this home.Purchase Details
Purchase Details
Home Financials for this Owner
Home Financials are based on the most recent Mortgage that was taken out on this home.Similar Homes in Bristow, VA
Home Values in the Area
Average Home Value in this Area
Purchase History
| Date | Type | Sale Price | Title Company |
|---|---|---|---|
| Warranty Deed | $592,000 | Cardinal Title Group Llc | |
| Special Warranty Deed | $499,900 | -- | |
| Trustee Deed | $401,625 | None Available | |
| Warranty Deed | $550,000 | -- |
Mortgage History
| Date | Status | Loan Amount | Loan Type |
|---|---|---|---|
| Open | $609,950 | VA | |
| Closed | $604,200 | VA | |
| Closed | $605,000 | VA | |
| Closed | $592,000 | VA | |
| Previous Owner | $495,000 | New Conventional |
Property History
| Date | Event | Price | Change | Sq Ft Price |
|---|---|---|---|---|
| 06/13/2018 06/13/18 | Sold | $592,000 | +0.3% | $136 / Sq Ft |
| 04/20/2018 04/20/18 | Pending | -- | -- | -- |
| 04/13/2018 04/13/18 | For Sale | $590,000 | +18.2% | $136 / Sq Ft |
| 04/13/2012 04/13/12 | Sold | $499,000 | 0.0% | $115 / Sq Ft |
| 03/05/2012 03/05/12 | Pending | -- | -- | -- |
| 03/03/2012 03/03/12 | Off Market | $499,000 | -- | -- |
| 02/25/2012 02/25/12 | For Sale | $499,900 | +0.2% | $115 / Sq Ft |
| 02/24/2012 02/24/12 | Off Market | $499,000 | -- | -- |
Tax History Compared to Growth
Tax History
| Year | Tax Paid | Tax Assessment Tax Assessment Total Assessment is a certain percentage of the fair market value that is determined by local assessors to be the total taxable value of land and additions on the property. | Land | Improvement |
|---|---|---|---|---|
| 2024 | -- | $859,400 | $217,500 | $641,900 |
| 2023 | $8,655 | $831,800 | $213,200 | $618,600 |
| 2022 | $8,794 | $783,700 | $188,900 | $594,800 |
| 2021 | $8,347 | $687,900 | $162,500 | $525,400 |
| 2020 | $9,604 | $619,600 | $134,000 | $485,600 |
| 2019 | $9,174 | $591,900 | $134,000 | $457,900 |
| 2018 | $6,721 | $556,600 | $132,600 | $424,000 |
| 2017 | $6,717 | $547,600 | $130,000 | $417,600 |
| 2016 | $6,590 | $542,300 | $128,500 | $413,800 |
| 2015 | $6,445 | $524,500 | $127,600 | $396,900 |
| 2014 | $6,445 | $518,900 | $125,900 | $393,000 |
Agents Affiliated with this Home
-

Seller's Agent in 2018
Diane Lemaster
Coppermine Realty
(571) 437-6051
8 Total Sales
-

Buyer's Agent in 2018
Casey Kwitkin
Samson Properties
(703) 662-3850
8 in this area
99 Total Sales
-

Seller's Agent in 2012
Brian Hagarty
LPT Realty, LLC
(703) 856-6363
1 in this area
104 Total Sales
-
D
Seller Co-Listing Agent in 2012
Diane Hagarty
Keller Williams Fairfax Gateway
Map
Source: Bright MLS
MLS Number: 1000397940
APN: 7496-44-0482
- 13015 Bourne Place
- 13201 Flynn Ct
- 8800 Fenimore Place
- 13195 Golders Green Place
- 13217 Flynn Ct
- 8461 Tackhouse Loop
- 8501 Coronation Ln
- 8850 Benchmark Ln
- 13734 Denham Way
- 8937 Benchmark Ln
- 13225 Scottish Hunt Ln
- 13655 America Dr
- 7948 Sequoia Park Way
- 7953 Sequoia Park Way
- 8112 Devlin Rd
- 13411 Dairy Ct
- 12902 Martingale Ct
- 8105 Devlin Rd
- 12649 Victory Lakes Loop
- 8207 Peggys Ct

