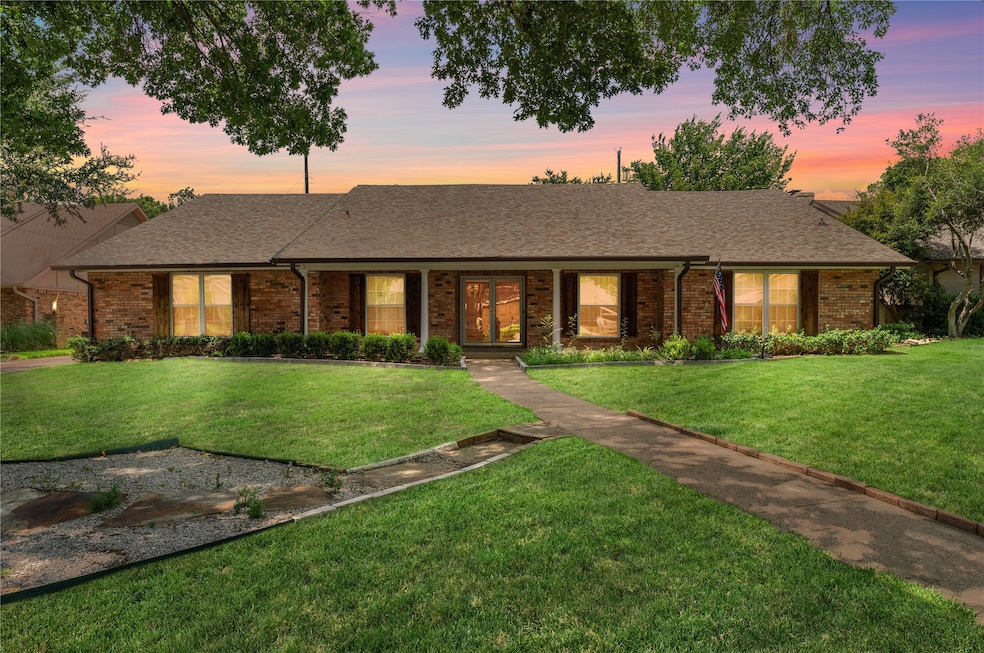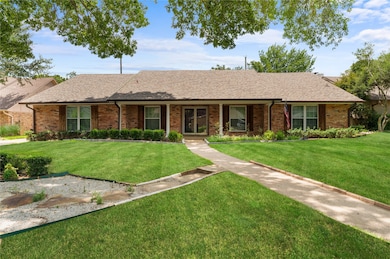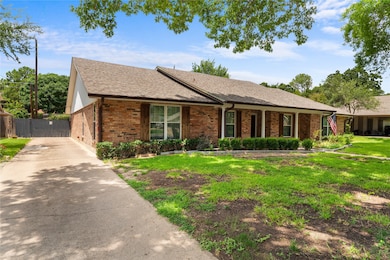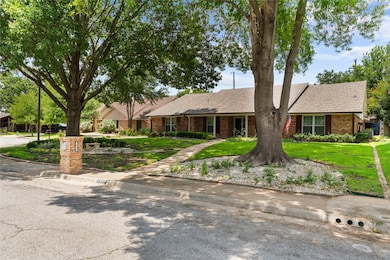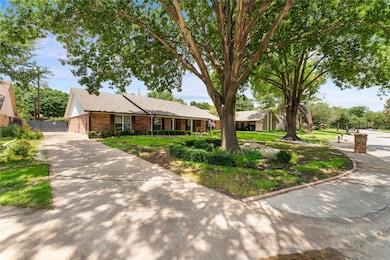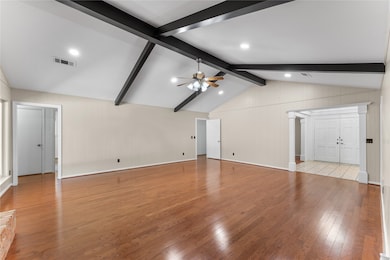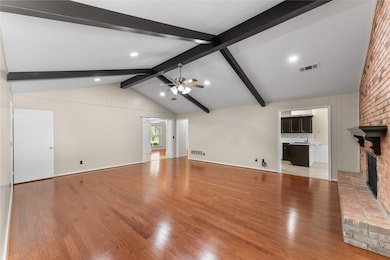
1317 Broadmoor Ln Irving, TX 75061
Hospital District NeighborhoodEstimated payment $3,878/month
Highlights
- Gated Parking
- Traditional Architecture
- Covered Patio or Porch
- Vaulted Ceiling
- Wood Flooring
- Double Oven
About This Home
Step into timeless elegance with this custom-built, impeccably maintained home that offers the perfect blend of functionality, comfort, and sophistication. Boasting 5 spacious bedrooms—including a grand primary suite with dual sinks, dressing areas, and two walk-in closets—this home is designed for both family living and entertaining. Thoughtfully laid out, two bedrooms share a connecting bath, while another secondary bedroom enjoys the privacy of its own en-suite. You will love the generous 19x14 fifth bedroom than can double as a good size game room.
Multiple living areas include a warm, wood-burning fireplace in the den, a welcoming living room, breakfast nook, formal dining area, along with touches of hardwood flooring, bring modern charm to this classic home.
Light fills every corner thanks to abundant windows, enhancing the home’s bright and airy atmosphere. Situated on a private cul-de-sac with beautifully landscaped lawns and mature trees, this property offers a peaceful retreat in a friendly yet discreet neighborhood. Enjoy added convenience with a separate utility room, 2-car garage, and a guess bath. From its stately curb appeal to the thoughtful flow of living spaces inside, this home exudes class and comfort. Its unbeatable central location puts you close to everything while still offering a quiet, residential feel—truly the best of both worlds.
Listing Agent
Lugary, LLC Brokerage Email: janetl@lugary.com License #0678802 Listed on: 07/09/2025
Home Details
Home Type
- Single Family
Est. Annual Taxes
- $9,367
Year Built
- Built in 1973
Parking
- 2 Car Attached Garage
- Rear-Facing Garage
- Driveway
- Gated Parking
- Additional Parking
Home Design
- Traditional Architecture
- Brick Exterior Construction
- Shingle Roof
- Composition Roof
Interior Spaces
- 3,261 Sq Ft Home
- 1-Story Property
- Vaulted Ceiling
- Ceiling Fan
- Wood Burning Fireplace
- Fireplace With Gas Starter
- Fireplace Features Masonry
- Living Room with Fireplace
- Washer and Electric Dryer Hookup
Kitchen
- Eat-In Kitchen
- Double Oven
- Electric Oven
- Electric Cooktop
- Dishwasher
- Trash Compactor
- Disposal
Flooring
- Wood
- Tile
Bedrooms and Bathrooms
- 5 Bedrooms
- Walk-In Closet
Home Security
- Prewired Security
- Fire and Smoke Detector
Schools
- Lively Elementary School
- Irving High School
Utilities
- Central Heating and Cooling System
- Heating System Uses Natural Gas
- Vented Exhaust Fan
- High Speed Internet
- Cable TV Available
Additional Features
- Covered Patio or Porch
- 0.29 Acre Lot
Community Details
- Legends Subdivision
Listing and Financial Details
- Legal Lot and Block 8 / A
- Assessor Parcel Number 32263500010080000
Map
Home Values in the Area
Average Home Value in this Area
Tax History
| Year | Tax Paid | Tax Assessment Tax Assessment Total Assessment is a certain percentage of the fair market value that is determined by local assessors to be the total taxable value of land and additions on the property. | Land | Improvement |
|---|---|---|---|---|
| 2025 | $7,367 | $511,780 | $85,000 | $426,780 |
| 2024 | $7,367 | $438,080 | $75,000 | $363,080 |
| 2023 | $7,367 | $455,480 | $75,000 | $380,480 |
| 2022 | $10,504 | $455,480 | $75,000 | $380,480 |
| 2021 | $9,031 | $373,460 | $60,000 | $313,460 |
| 2020 | $9,370 | $373,460 | $60,000 | $313,460 |
| 2019 | $9,903 | $373,460 | $60,000 | $313,460 |
| 2018 | $8,223 | $306,580 | $45,000 | $261,580 |
| 2017 | $7,076 | $262,670 | $40,000 | $222,670 |
| 2016 | $7,507 | $278,670 | $40,000 | $238,670 |
| 2015 | $3,290 | $263,530 | $40,000 | $223,530 |
| 2014 | $3,290 | $261,370 | $40,000 | $221,370 |
Property History
| Date | Event | Price | Change | Sq Ft Price |
|---|---|---|---|---|
| 07/09/2025 07/09/25 | For Sale | $569,500 | +47.9% | $175 / Sq Ft |
| 05/10/2019 05/10/19 | Sold | -- | -- | -- |
| 04/12/2019 04/12/19 | Pending | -- | -- | -- |
| 03/27/2019 03/27/19 | For Sale | $385,000 | -- | $118 / Sq Ft |
Purchase History
| Date | Type | Sale Price | Title Company |
|---|---|---|---|
| Special Warranty Deed | -- | None Listed On Document | |
| Warranty Deed | -- | Chicago Title Company | |
| Vendors Lien | -- | None Available | |
| Interfamily Deed Transfer | -- | None Available | |
| Vendors Lien | -- | -- |
Mortgage History
| Date | Status | Loan Amount | Loan Type |
|---|---|---|---|
| Previous Owner | $295,000 | New Conventional | |
| Previous Owner | $304,000 | New Conventional | |
| Previous Owner | $25,000 | Credit Line Revolving | |
| Previous Owner | $73,500 | Seller Take Back |
Similar Homes in Irving, TX
Source: North Texas Real Estate Information Systems (NTREIS)
MLS Number: 20994995
APN: 32263500010080000
- 1407 Broadmoor Ln
- 1401 Limetree Ln
- 1313 Limetree Ln
- 909 W Grauwyler Rd
- 1004 Sleepy Hollow Dr N
- 1209 N Macarthur Blvd
- 1205 N Macarthur Blvd
- 1008 Blaylock Cir S
- 1706 N O'Connor Rd
- 1035 Blaylock Cir S
- 1721 Del Rancho Dr
- 1809 N Macarthur Blvd
- 1330 N Rogers Rd
- 1318 N Rogers Rd
- 209 Alexander Ct
- 1712 Cripple Creek Dr
- 305 Familia Ct
- 620 Hawthorne St
- 1519 Sunnybrook Dr
- 1114 Alexander St
- 1000 Maykus Ct
- 1509 N O Connor Rd
- 1118 Brady Dr
- 1610 N O Connor Rd
- 925 Bluebird Dr
- 638 W Union Bower Rd
- 104 Tarango Ln
- 2003 N O'Connor Rd Unit ID1026685P
- 1318 N Rogers Rd
- 1409 W Pioneer Dr
- 532 Hawthorne St
- 618 N Rogers Rd
- 232 Seva Ct
- 2436 N Macarthur Blvd
- 400 Irby Ln
- 512 Irby Ln
- 1222 Weathered St
- 2614 Newton Cir E
- 808 Mercy Ln
- 1108 Holly St
