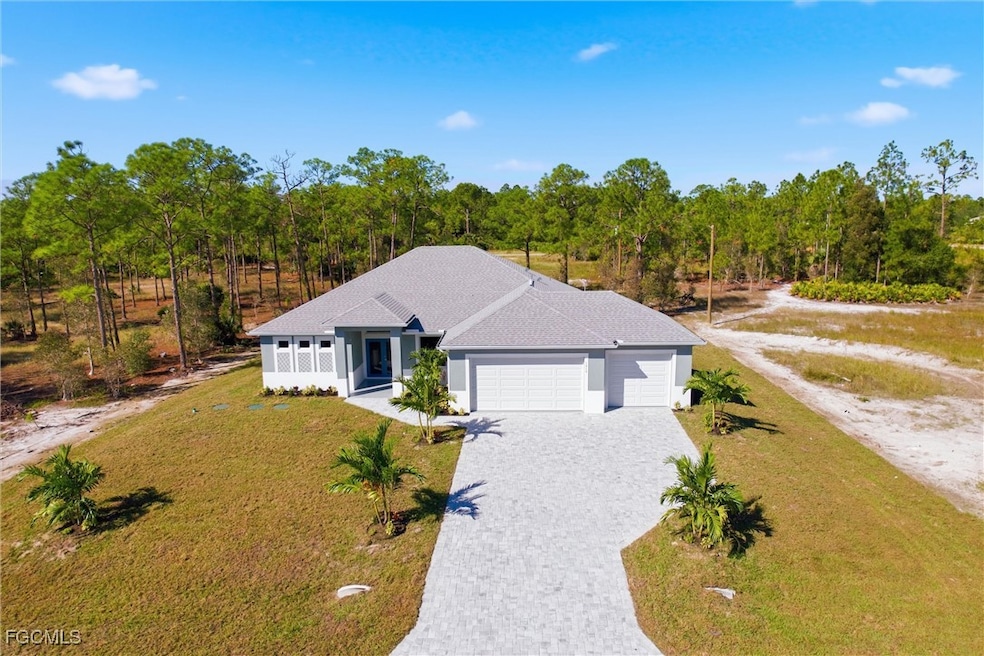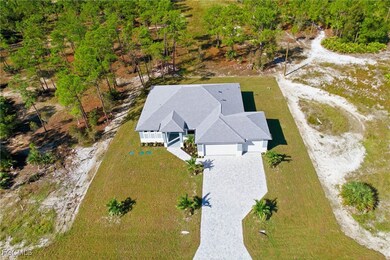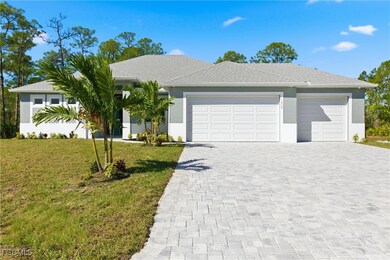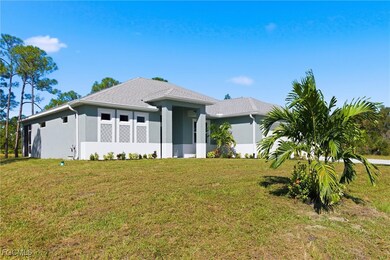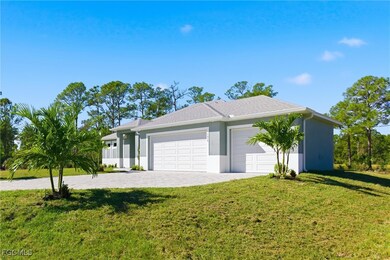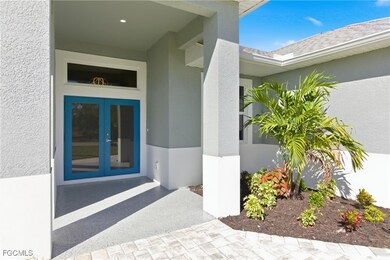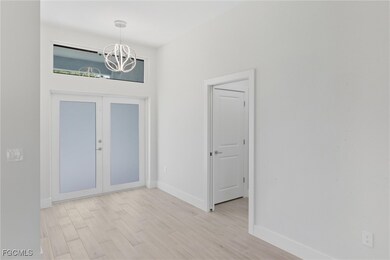1317 Cortez Ave Lehigh Acres, FL 33972
Richmond NeighborhoodEstimated payment $2,271/month
Highlights
- New Construction
- 0.5 Acre Lot
- No HOA
- Active Adult
- Great Room
- Screened Porch
About This Home
The hottest new builder in Lehigh Acres is now offering The Madonna Plan – 1809. sq ft. "We build our homes for your family." The builder stands behind his product, and that's why this home comes with a 10-year warranty. The seller will contribute up to $15,000 toward the buyer's closing costs. Incorporating upscale designer finishes & features with a thoughtful architectural layout to satisfy a variety of lifestyles. 4 bedrooms, 3-car den/office with closet, “show stopper” master en-suite with his/her sinks, make-up vanity, oversized shower, and private dressing room with windows. An open-concept kitchen/bar seating area, along with stainless-steel appliances, completes this modern home. Clearly making a statement, The Madonna takes it to the next level of expectation. (This home represents many of them in the area on a .50 acres lot. There is nothing like this one in the market. It will not stay for long, and agents must take your clients to see this beautiful home. This is a paver's driveway.
Listing Agent
EJ Realty & Financial Services License #258018578 Listed on: 10/29/2025
Home Details
Home Type
- Single Family
Est. Annual Taxes
- $449
Year Built
- Built in 2025 | New Construction
Lot Details
- 0.5 Acre Lot
- Lot Dimensions are 104 x 209 x 104 x 209
- East Facing Home
- Sprinkler System
- Property is zoned RS-1
Parking
- 3 Car Attached Garage
- Garage Door Opener
- Driveway
Home Design
- Entry on the 1st floor
- Shingle Roof
- Stucco
Interior Spaces
- 1,809 Sq Ft Home
- 1-Story Property
- Coffered Ceiling
- Ceiling Fan
- Single Hung Windows
- French Doors
- Great Room
- Open Floorplan
- Screened Porch
- Tile Flooring
- Washer and Dryer Hookup
Kitchen
- Breakfast Bar
- Range
- Microwave
- Dishwasher
- Kitchen Island
- Disposal
Bedrooms and Bathrooms
- 4 Bedrooms
- Split Bedroom Floorplan
- Walk-In Closet
- 2 Full Bathrooms
- Dual Sinks
- Shower Only
- Separate Shower
Home Security
- Impact Glass
- High Impact Door
- Fire and Smoke Detector
Outdoor Features
- Screened Patio
Utilities
- Whole House Fan
- Central Heating and Cooling System
- Well
- Water Softener
- Septic Tank
- Cable TV Available
Community Details
- Active Adult
- No Home Owners Association
- Lehigh Acres Subdivision
Listing and Financial Details
- Home warranty included in the sale of the property
- Legal Lot and Block 21 / 20
- Assessor Parcel Number 17-44-27-L3-05020.0210
Map
Home Values in the Area
Average Home Value in this Area
Tax History
| Year | Tax Paid | Tax Assessment Tax Assessment Total Assessment is a certain percentage of the fair market value that is determined by local assessors to be the total taxable value of land and additions on the property. | Land | Improvement |
|---|---|---|---|---|
| 2025 | $449 | $24,225 | $24,225 | -- |
| 2024 | $449 | $8,652 | -- | -- |
| 2023 | $398 | $7,865 | $0 | $0 |
| 2022 | $351 | $7,150 | $0 | $0 |
| 2021 | $321 | $6,500 | $6,500 | $0 |
| 2020 | $318 | $6,000 | $6,000 | $0 |
| 2019 | $168 | $5,500 | $5,500 | $0 |
| 2018 | $154 | $5,200 | $5,200 | $0 |
| 2017 | $147 | $4,764 | $4,764 | $0 |
| 2016 | $135 | $4,410 | $4,410 | $0 |
| 2015 | $126 | $4,120 | $4,120 | $0 |
| 2014 | $105 | $3,000 | $3,000 | $0 |
| 2013 | -- | $3,200 | $3,200 | $0 |
Property History
| Date | Event | Price | List to Sale | Price per Sq Ft |
|---|---|---|---|---|
| 10/29/2025 10/29/25 | For Sale | $425,999 | -- | $235 / Sq Ft |
Purchase History
| Date | Type | Sale Price | Title Company |
|---|---|---|---|
| Warranty Deed | $100 | Wikle Title Insurance Agency | |
| Warranty Deed | $22,000 | Experienced Title & Escrow | |
| Quit Claim Deed | -- | None Available | |
| Quit Claim Deed | -- | None Available | |
| Warranty Deed | $25,000 | -- | |
| Warranty Deed | $15,000 | -- |
Mortgage History
| Date | Status | Loan Amount | Loan Type |
|---|---|---|---|
| Open | $243,372 | Construction |
Source: Florida Gulf Coast Multiple Listing Service
MLS Number: 2025014791
APN: 17-44-27-L3-05020.0210
- 1316 Edison Ave Unit 4
- 1318 Plumosa Ave
- 407 W 14th St
- 1402 Plumosa Ave
- 1313 Prospect Ave
- 1309 Poinsettia Ave
- 1403 Poinsettia Ave
- 505 W 14th St
- 1305 Prospect Ave
- 1408 Plumosa Ave
- 1410 Prospect Ave
- 1407 Poinsettia Ave
- 1406 Henry Ave
- 1415 Prospect Ave
- 1405 Henry Ave
- 1418 Prospect Ave
- 15 W 13th St
- 1213 Edison Ave
- 1210 Edison Ave
- 1420 Prospect Ave
- 111 W 12th St
- 1508 Hibiscus Ave
- Chestnut 671 St E
- 403 W 13th St
- 100 W 11th St
- 1205 W 14th St
- 1005 W 12th St
- 414 E 12th St
- 704 W 17th St
- 1306 W 12th St
- 1006 W 17th St
- 1206 Lake Ave
- 1006 W 10th St
- 501 E 10th St
- 1516 W 12th St Unit 1
- 1823 Laurie St
- 1107 W 18th St
- 1202 E 9th St
- 1503 W 17th St
- 1715 W 12th St
