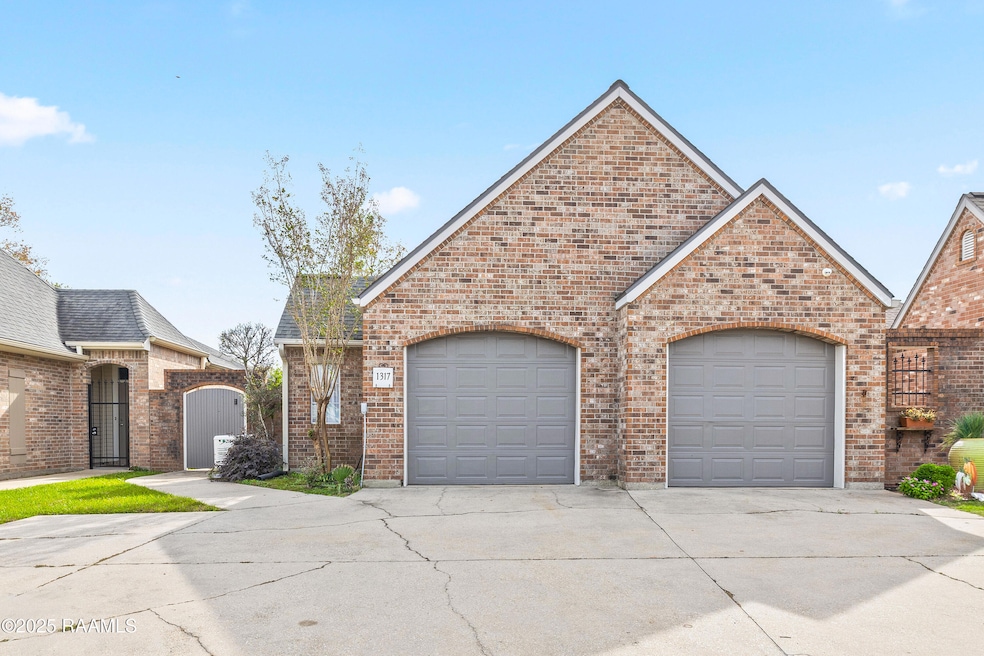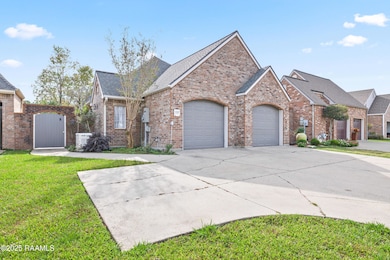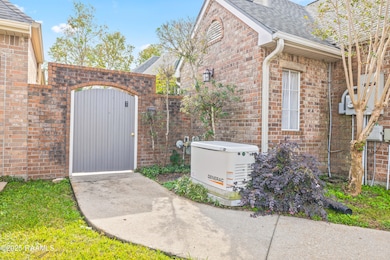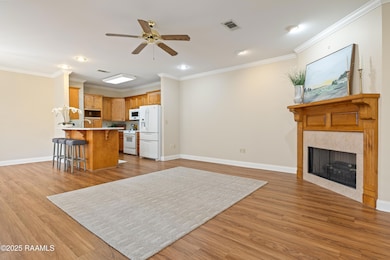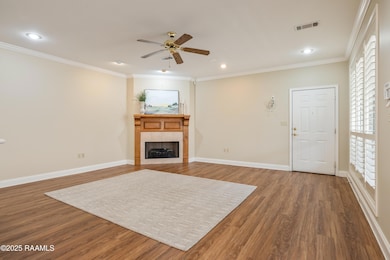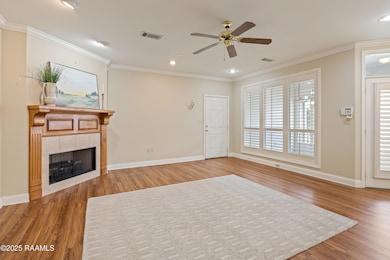1317 Dulles Dr Lafayette, LA 70506
Arnould Heights NeighborhoodEstimated payment $1,278/month
Highlights
- Shotgun Architecture
- Screened Porch
- Vinyl Plank Flooring
- Lafayette High School Rated A-
- Crown Molding
- Central Heating and Cooling System
About This Home
3 bedroom plus separate office! This charming residence blends elegance with effortless living. Impeccably maintained, it offers a clean, low-maintenance lifestyle and is truly move-in ready. Ideally positioned in Flood Zone X with no previous flooding, providing peace of mind without the need for flood insurance. Upon entering, you're greeted by an inviting open floor plan highlighted by rich wood-laminate/LVP flooring throughout--no carpet anywhere. The entire home has been freshly painted in a sophisticated neutral palette. A stylish gas-log fireplace anchors the living space, creating a warm and refined ambiance. The kitchen includes the refrigerator for the buyer's convenience, and the home is equipped with a generator, a thoughtful touch for effortless comfort. Retreat outdoors to the charming screened-in back porch, perfect for relaxing or entertaining. The manageable yard offers just the right amount of space for pets while maintaining easy upkeep. Additional features include a 2-car garage, a dedicated storage room with space for an extra fridge, and a backyard storage shed, providing exceptional functionality. A delightful blend of comfort and style, this home is truly adorable and ready to welcome its next owner.
Home Details
Home Type
- Single Family
Est. Annual Taxes
- $1,083
Year Built
- Built in 2001
Lot Details
- 5,227 Sq Ft Lot
- Lot Dimensions are 45 x 113
- Property is Fully Fenced
- Privacy Fence
Parking
- 2 Car Garage
Home Design
- Shotgun Architecture
- Brick Exterior Construction
- Slab Foundation
- Frame Construction
- Vinyl Siding
Interior Spaces
- 1,458 Sq Ft Home
- 1-Story Property
- Crown Molding
- Gas Log Fireplace
- Screened Porch
Kitchen
- Electric Cooktop
- Microwave
- Dishwasher
- Disposal
Flooring
- Laminate
- Vinyl Plank
Bedrooms and Bathrooms
- 3 Bedrooms
- 2 Full Bathrooms
Schools
- Lafayette Elementary School
- Edgar Martin Middle School
- Lafayette High School
Utilities
- Central Heating and Cooling System
Community Details
- Bradford Pl Subdivision
Listing and Financial Details
- Tax Lot 9
Map
Home Values in the Area
Average Home Value in this Area
Tax History
| Year | Tax Paid | Tax Assessment Tax Assessment Total Assessment is a certain percentage of the fair market value that is determined by local assessors to be the total taxable value of land and additions on the property. | Land | Improvement |
|---|---|---|---|---|
| 2024 | $1,083 | $16,470 | $1,500 | $14,970 |
| 2023 | $1,083 | $16,470 | $1,500 | $14,970 |
| 2022 | $1,723 | $16,470 | $1,500 | $14,970 |
| 2021 | $1,729 | $16,470 | $1,500 | $14,970 |
| 2020 | $1,723 | $16,470 | $1,500 | $14,970 |
| 2019 | $739 | $16,470 | $1,500 | $14,970 |
| 2018 | $1,049 | $16,470 | $1,500 | $14,970 |
| 2017 | $1,048 | $16,470 | $1,500 | $14,970 |
| 2015 | $1,048 | $16,470 | $1,500 | $14,970 |
| 2013 | -- | $16,470 | $1,500 | $14,970 |
Property History
| Date | Event | Price | List to Sale | Price per Sq Ft | Prior Sale |
|---|---|---|---|---|---|
| 11/21/2025 11/21/25 | For Sale | $225,000 | +21.7% | $154 / Sq Ft | |
| 07/21/2014 07/21/14 | Sold | -- | -- | -- | View Prior Sale |
| 07/10/2014 07/10/14 | Pending | -- | -- | -- | |
| 07/07/2014 07/07/14 | For Sale | $184,900 | -- | $127 / Sq Ft |
Purchase History
| Date | Type | Sale Price | Title Company |
|---|---|---|---|
| Cash Sale Deed | $180,000 | None Available | |
| Cash Sale Deed | -- | None Available |
Mortgage History
| Date | Status | Loan Amount | Loan Type |
|---|---|---|---|
| Previous Owner | $130,400 | Future Advance Clause Open End Mortgage |
Source: REALTOR® Association of Acadiana
MLS Number: 2500005747
APN: 6109827
- 1310 Dulles Dr Unit C
- 1326 Dulles Dr Unit E
- 1316 Dulles Dr Unit H
- 117 Valencia Dr
- 2200 Ambassador Caffery Pkwy
- 210 San Carlos Cir
- 118 Granada Dr
- 120 Grenadine Dr
- 122 Grenadine Dr
- 121 Grenadine Dr
- 2117 Ambassador Caffery Pkwy
- 101 Wilbourn Blvd Unit 707
- 101 Wilbourn Blvd Unit 609
- 101 Wilbourn Blvd Unit 604
- 101 Wilbourn Blvd Unit 102
- 110 Grenadine Dr
- 2115 Ambassador Caffery Pkwy
- 2115-2200 Ambassador Caffery Pkwy
- 102 Grenadine Dr
- 2111 Ambassador Caffery Pkwy
- 107 Village Ln
- 106 Village Ln
- 118 Avondale Dr
- 715 Marie Antoinette St
- 200 Lodge Dr Unit 506
- 303 Paris St
- 655 Marie Antoinette St
- 100 McDonald St
- 126 Alpine Meadows Ln
- 2700 Ambassador Caffery Pkwy
- 404 Guilbeau Rd
- 100 Winchester Dr
- 411 Dulles Dr
- 125 Oakbend Dr
- 90 N Luke St
- 107 Saint Nicholas Dr
- 317 Guilbeau Rd
- 155 Mimosa Place
- 104 Sorority Dr
- 235 Alpine Dr
