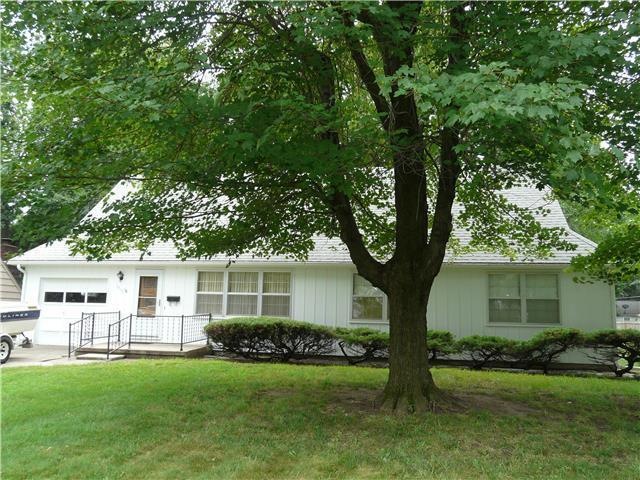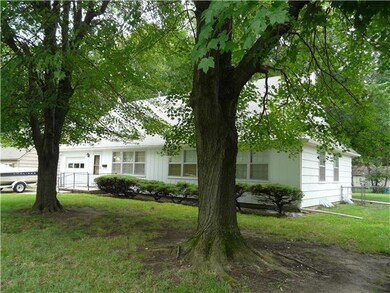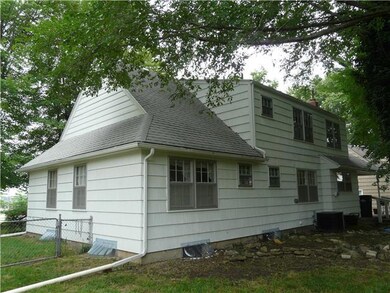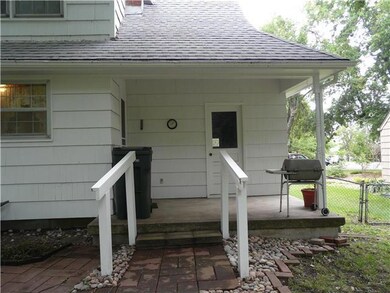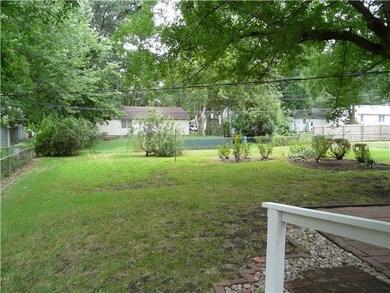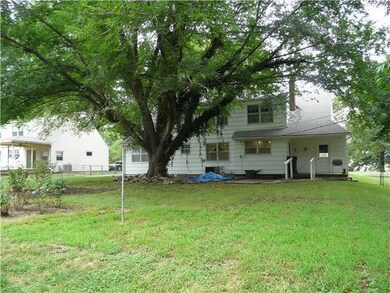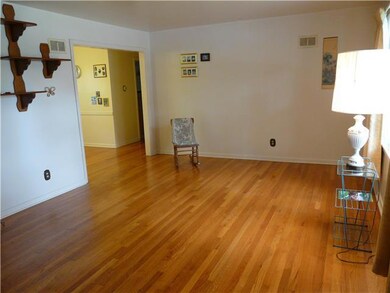
1317 E 125th Terrace Grandview, MO 64030
Estimated Value: $198,000 - $260,000
Highlights
- Vaulted Ceiling
- Wood Flooring
- Enclosed patio or porch
- Ranch Style House
- Granite Countertops
- 1-minute walk to Terrace Park
About This Home
As of October 2016Meticulously cared for family home on beautiful street within walking distance to Terrace Park!! Enjoy the cool, retro vibe with gorgeous hardwoods through out and lovely built-ins in the dining area!! Nice lot all fenced!! Large 4th Bedroom could be master bedroom, 2nd master bedroom or even family room up w/private bath!! You choose! Estate selling As-Is. Huge unfinished dormer rooms up for even more expansion! Bring your personalized touches - Seller motivated! Conveniently located to highway and shopping!! Show and Sell!!
Last Agent to Sell the Property
Realty Executives License #1999118346 Listed on: 07/25/2016

Last Buyer's Agent
Dennis Opperman
Platinum Realty LLC License #2004008466
Home Details
Home Type
- Single Family
Est. Annual Taxes
- $1,475
Year Built
- Built in 1957
Lot Details
- Lot Dimensions are 85x154
- Aluminum or Metal Fence
- Paved or Partially Paved Lot
- Many Trees
Parking
- 1 Car Attached Garage
- Inside Entrance
- Front Facing Garage
- Garage Door Opener
Home Design
- Ranch Style House
- Traditional Architecture
- Composition Roof
- Cedar
Interior Spaces
- 1,766 Sq Ft Home
- Wet Bar: Parquet, Shower Over Tub, All Window Coverings, Hardwood, Linoleum, Built-in Features
- Built-In Features: Parquet, Shower Over Tub, All Window Coverings, Hardwood, Linoleum, Built-in Features
- Vaulted Ceiling
- Ceiling Fan: Parquet, Shower Over Tub, All Window Coverings, Hardwood, Linoleum, Built-in Features
- Skylights
- Fireplace
- Some Wood Windows
- Shades
- Plantation Shutters
- Drapes & Rods
- Formal Dining Room
- Basement
- Laundry in Basement
- Laundry Room
Kitchen
- Granite Countertops
- Laminate Countertops
- Wood Stained Kitchen Cabinets
Flooring
- Wood
- Wall to Wall Carpet
- Linoleum
- Laminate
- Stone
- Ceramic Tile
- Luxury Vinyl Plank Tile
- Luxury Vinyl Tile
Bedrooms and Bathrooms
- 4 Bedrooms
- Cedar Closet: Parquet, Shower Over Tub, All Window Coverings, Hardwood, Linoleum, Built-in Features
- Walk-In Closet: Parquet, Shower Over Tub, All Window Coverings, Hardwood, Linoleum, Built-in Features
- Double Vanity
- Bathtub with Shower
Home Security
- Storm Doors
- Fire and Smoke Detector
Additional Features
- Enclosed patio or porch
- City Lot
- Forced Air Heating and Cooling System
Community Details
- Grandview Park Manor Subdivision
Listing and Financial Details
- Exclusions: ALL As-Is
- Assessor Parcel Number 64-810-04-03-00-0-00-000
Ownership History
Purchase Details
Purchase Details
Home Financials for this Owner
Home Financials are based on the most recent Mortgage that was taken out on this home.Purchase Details
Home Financials for this Owner
Home Financials are based on the most recent Mortgage that was taken out on this home.Purchase Details
Similar Homes in the area
Home Values in the Area
Average Home Value in this Area
Purchase History
| Date | Buyer | Sale Price | Title Company |
|---|---|---|---|
| Rodriguez Michael Anthony | -- | Stewart Title | |
| Rodriguez Tina Maria | -- | Inspire Closing Services Llc | |
| Rodriguez Tina M | -- | Stewart Title Company | |
| Dunalewicz Albert J | -- | -- |
Mortgage History
| Date | Status | Borrower | Loan Amount |
|---|---|---|---|
| Previous Owner | Rodriguez Tina Maria | $98,139 | |
| Previous Owner | Rodriguez Tina M | $108,007 |
Property History
| Date | Event | Price | Change | Sq Ft Price |
|---|---|---|---|---|
| 10/14/2016 10/14/16 | Sold | -- | -- | -- |
| 09/11/2016 09/11/16 | Pending | -- | -- | -- |
| 07/26/2016 07/26/16 | For Sale | $120,000 | -- | $68 / Sq Ft |
Tax History Compared to Growth
Tax History
| Year | Tax Paid | Tax Assessment Tax Assessment Total Assessment is a certain percentage of the fair market value that is determined by local assessors to be the total taxable value of land and additions on the property. | Land | Improvement |
|---|---|---|---|---|
| 2024 | $2,061 | $25,346 | $5,045 | $20,301 |
| 2023 | $3,365 | $42,103 | $2,157 | $39,946 |
| 2022 | $1,892 | $22,040 | $4,750 | $17,290 |
| 2021 | $1,891 | $22,040 | $4,750 | $17,290 |
| 2020 | $1,695 | $20,932 | $4,750 | $16,182 |
| 2019 | $1,635 | $20,932 | $4,750 | $16,182 |
| 2018 | $1,486 | $17,705 | $3,802 | $13,903 |
| 2017 | $1,481 | $17,705 | $3,802 | $13,903 |
| 2016 | $1,481 | $17,283 | $2,469 | $14,814 |
| 2014 | $1,475 | $16,944 | $2,421 | $14,523 |
Agents Affiliated with this Home
-
Renee Nicola
R
Seller's Agent in 2016
Renee Nicola
Realty Executives
(913) 642-4888
2 in this area
55 Total Sales
-
D
Buyer's Agent in 2016
Dennis Opperman
Platinum Realty LLC
Map
Source: Heartland MLS
MLS Number: 2003985
APN: 64-810-04-03-00-0-00-000
- 1313 Skyline Dr
- 1202 Duck Rd
- 5925 E 127th St
- 6034 E 127th St
- 1208 Jones Ave
- 6116 E 127th St
- 6122 E 127th St
- 6154 E 129th St
- 12805 8th St
- 6443 E 127th St
- 1402 Goode Ave
- 12712 Applewood Dr
- 13010 13th St
- 6510 E 128th St
- 12418 3rd St
- 6622 E 128th St
- 12014 Belmont Ave
- 13112 15th St
- 6701 E 126th St
- 12408 Newton Ct
- 1317 E 125th Terrace
- 1321 E 125th Terrace
- 1322 E 126th St
- 1309 E 125th Terrace
- 1318 E 126th St
- 1325 E 125th Terrace
- 12520 15th St
- 1326 E 126th St
- 1314 E 126th St
- 1310 E 126th St
- 1301 E 125th Terrace
- 12521 13th St
- 1317 E 126th St
- 1325 E 126 St
- 1313 E 126th St
- 1302 E 126th St
- 1325 E 126th St
- 1309 E 126th St
- 1305 E 126th St
- 1318 Skyline Dr
