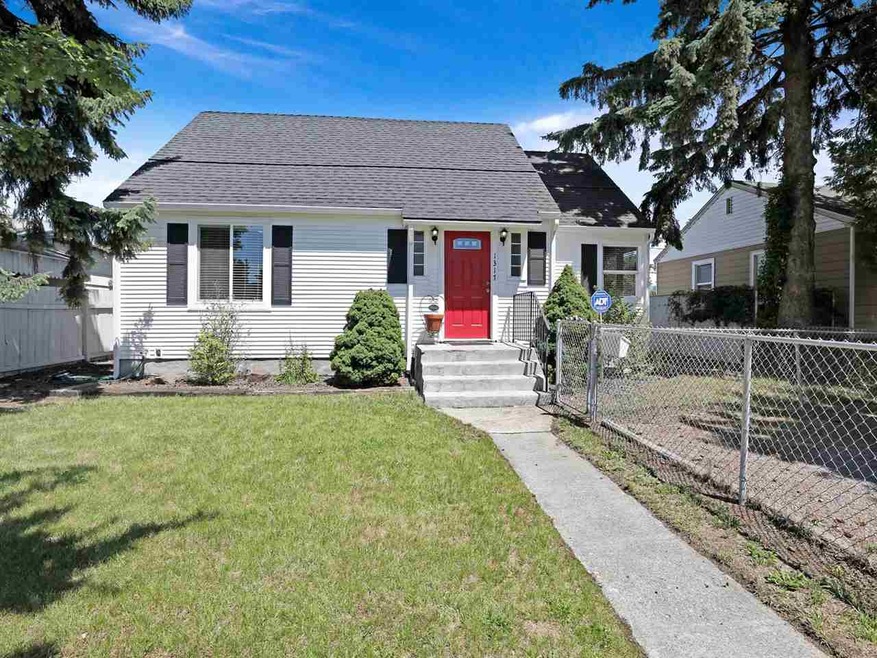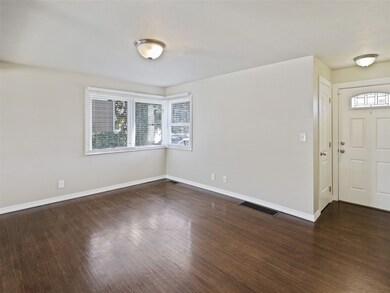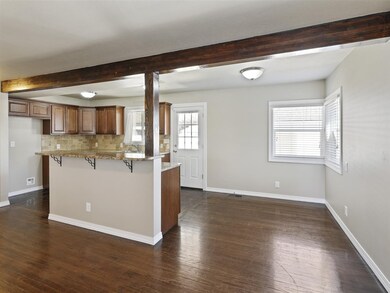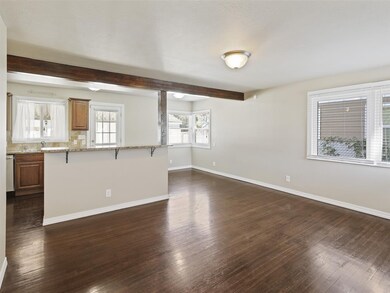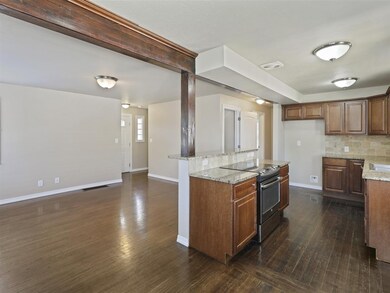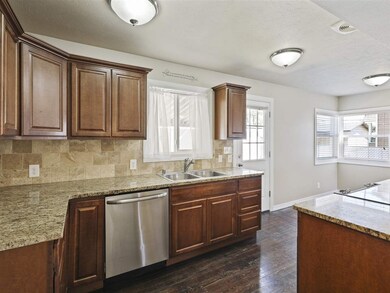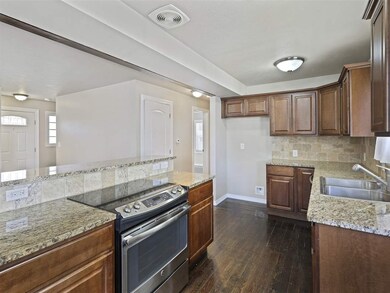
1317 E Empire Ave Spokane, WA 99207
Nevada Lidgerwood NeighborhoodHighlights
- Cape Cod Architecture
- Great Room
- Oversized Parking
- Main Floor Primary Bedroom
- 1 Car Detached Garage
- Dual Closets
About This Home
As of September 20194 Bed, 4 Bath, 2,136 SF Cape Cod Style Home! Completely remodeled in 2012 w/ brand new siding, roofing, vinyl windows, high eff furnace, plumbing, electrical, doors/trim, & refinished hardwood floors. Dream kitchen features slab granite, eating bar, & SS appliances. Master has double sinks, double closet, tiled shower, & large closet. Downstairs features family room w/ wet bar & a guest suite. 2 large BR’s & ½ bath upstairs. Fenced backyard, great parking w/ garage w/ alley access, alarm system & AC.
Last Agent to Sell the Property
John L Scott, Inc. License #108851 Listed on: 06/30/2019

Co-Listed By
Lisa Hensley
John L Scott, Inc. License #81945
Home Details
Home Type
- Single Family
Est. Annual Taxes
- $1,928
Year Built
- Built in 1947
Lot Details
- 5,227 Sq Ft Lot
- Back and Front Yard Fenced
- Level Lot
Home Design
- Cape Cod Architecture
- Composition Roof
- Vinyl Siding
Interior Spaces
- 2,136 Sq Ft Home
- 1.5-Story Property
- Wet Bar
- Great Room
- Family Room Off Kitchen
- Dining Room
Kitchen
- Breakfast Bar
- Free-Standing Range
- Dishwasher
Bedrooms and Bathrooms
- Primary Bedroom on Main
- Dual Closets
- 4 Bathrooms
- Dual Vanity Sinks in Primary Bathroom
Laundry
- Dryer
- Washer
Basement
- Basement Fills Entire Space Under The House
- Recreation or Family Area in Basement
- Laundry in Basement
Parking
- 1 Car Detached Garage
- Oversized Parking
- Alley Access
Schools
- Longfellow Elementary School
- Gary Middle School
- Rogers High School
Utilities
- Forced Air Heating and Cooling System
- High-Efficiency Furnace
- Heating System Uses Gas
- Cable TV Available
Listing and Financial Details
- Assessor Parcel Number 35054.0110
Ownership History
Purchase Details
Home Financials for this Owner
Home Financials are based on the most recent Mortgage that was taken out on this home.Purchase Details
Home Financials for this Owner
Home Financials are based on the most recent Mortgage that was taken out on this home.Purchase Details
Home Financials for this Owner
Home Financials are based on the most recent Mortgage that was taken out on this home.Purchase Details
Home Financials for this Owner
Home Financials are based on the most recent Mortgage that was taken out on this home.Purchase Details
Purchase Details
Home Financials for this Owner
Home Financials are based on the most recent Mortgage that was taken out on this home.Purchase Details
Home Financials for this Owner
Home Financials are based on the most recent Mortgage that was taken out on this home.Purchase Details
Purchase Details
Home Financials for this Owner
Home Financials are based on the most recent Mortgage that was taken out on this home.Purchase Details
Home Financials for this Owner
Home Financials are based on the most recent Mortgage that was taken out on this home.Similar Homes in Spokane, WA
Home Values in the Area
Average Home Value in this Area
Purchase History
| Date | Type | Sale Price | Title Company |
|---|---|---|---|
| Interfamily Deed Transfer | -- | First American Title Ins Co | |
| Warranty Deed | $228,000 | First American Title Ins Co | |
| Warranty Deed | $132,280 | First American Title Ins Co | |
| Warranty Deed | $57,550 | Spokane County Title Co | |
| Trustee Deed | $75,000 | Inland Professional Title | |
| Warranty Deed | $120,000 | Stewart Title Of Spokane | |
| Interfamily Deed Transfer | -- | First American Title Ins | |
| Interfamily Deed Transfer | -- | First American Title Ins | |
| Interfamily Deed Transfer | -- | Pioneer Title Company | |
| Warranty Deed | $71,000 | Pioneer Title Company |
Mortgage History
| Date | Status | Loan Amount | Loan Type |
|---|---|---|---|
| Open | $68,700 | Unknown | |
| Open | $235,000 | New Conventional | |
| Closed | $8,846 | Purchase Money Mortgage | |
| Closed | $221,160 | New Conventional | |
| Previous Owner | $129,360 | New Conventional | |
| Previous Owner | $96,000 | Fannie Mae Freddie Mac | |
| Previous Owner | $18,000 | Stand Alone Second | |
| Previous Owner | $72,000 | No Value Available | |
| Previous Owner | $70,890 | FHA |
Property History
| Date | Event | Price | Change | Sq Ft Price |
|---|---|---|---|---|
| 09/26/2019 09/26/19 | Sold | $228,000 | -8.4% | $107 / Sq Ft |
| 08/26/2019 08/26/19 | Pending | -- | -- | -- |
| 08/06/2019 08/06/19 | Price Changed | $249,000 | -3.9% | $117 / Sq Ft |
| 06/30/2019 06/30/19 | For Sale | $259,000 | +96.2% | $121 / Sq Ft |
| 09/24/2012 09/24/12 | Sold | $132,000 | -11.9% | $62 / Sq Ft |
| 08/29/2012 08/29/12 | Pending | -- | -- | -- |
| 07/13/2012 07/13/12 | For Sale | $149,900 | +160.7% | $70 / Sq Ft |
| 01/20/2012 01/20/12 | Sold | $57,500 | -15.4% | $70 / Sq Ft |
| 12/14/2011 12/14/11 | Pending | -- | -- | -- |
| 07/27/2011 07/27/11 | For Sale | $68,000 | -- | $83 / Sq Ft |
Tax History Compared to Growth
Tax History
| Year | Tax Paid | Tax Assessment Tax Assessment Total Assessment is a certain percentage of the fair market value that is determined by local assessors to be the total taxable value of land and additions on the property. | Land | Improvement |
|---|---|---|---|---|
| 2025 | $3,369 | $326,000 | $70,000 | $256,000 |
| 2024 | $3,369 | $339,300 | $65,000 | $274,300 |
| 2023 | $3,331 | $346,400 | $60,000 | $286,400 |
| 2022 | $3,031 | $340,400 | $60,000 | $280,400 |
| 2021 | $2,469 | $207,300 | $25,000 | $182,300 |
| 2020 | $2,128 | $172,000 | $20,000 | $152,000 |
| 2019 | $1,928 | $161,100 | $20,000 | $141,100 |
| 2018 | $2,096 | $150,500 | $18,000 | $132,500 |
| 2017 | $1,920 | $140,400 | $18,000 | $122,400 |
| 2016 | $1,915 | $137,000 | $18,000 | $119,000 |
| 2015 | $1,799 | $125,900 | $18,000 | $107,900 |
| 2014 | -- | $124,100 | $18,000 | $106,100 |
| 2013 | -- | $0 | $0 | $0 |
Agents Affiliated with this Home
-

Seller's Agent in 2019
Mark Hensley
John L Scott, Inc.
(509) 998-7200
1 in this area
67 Total Sales
-
L
Seller Co-Listing Agent in 2019
Lisa Hensley
John L Scott, Inc.
-
L
Buyer's Agent in 2019
Lisa Ciraulo
NextHome 365 Realty
(208) 967-3285
1 in this area
64 Total Sales
-
J
Seller's Agent in 2012
Joseph Duris
Home Sales Spokane
(509) 993-1733
7 Total Sales
-
C
Seller's Agent in 2012
Chuck Mehalechko
Kelly Right Real Estate of Spokane
(509) 999-9978
7 Total Sales
Map
Source: Spokane Association of REALTORS®
MLS Number: 201919228
APN: 35054.0110
- 1218 E Empire Ave
- 1227 E Providence Ave
- 3717 N Perry St Unit 3719 N Perry St
- 1207 E Garland Ave
- 1127 E Empire Ave
- 1117 E Garland Ave
- 1683 E Garland Ave
- 1689 E Garland Ave
- 1329 E Gordon Ave Unit Multiple Addresses 5
- 1114 E Providence Ave
- 1529 E Walton Ave
- 1419 E Glass Ave
- 1111 E Gordon Ave
- 1311 E Rockwell Ave
- 1227 E Rockwell Ave
- 1012 E Lacrosse Ave
- 1303 E Rich Ave
- 1607 E Rockwell Ave
- 904 E Empire Ave
- 1638 E Rockwell Ave
