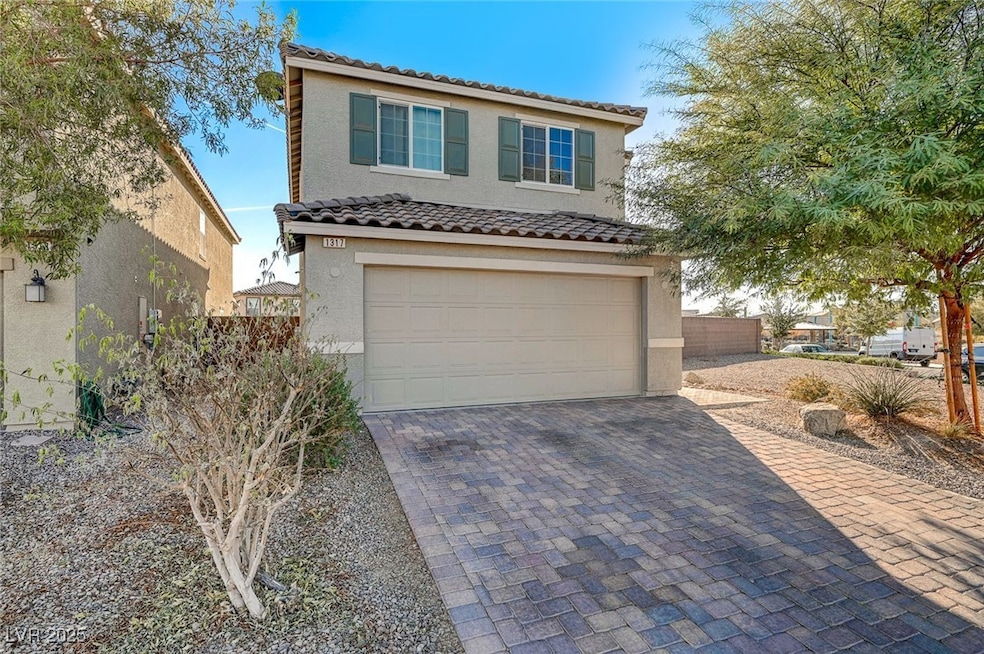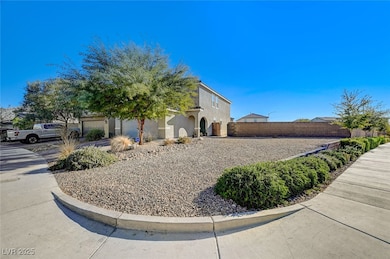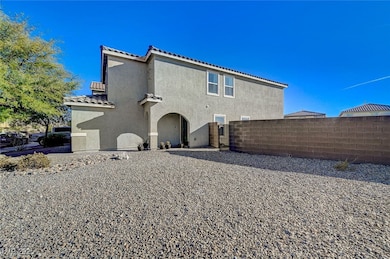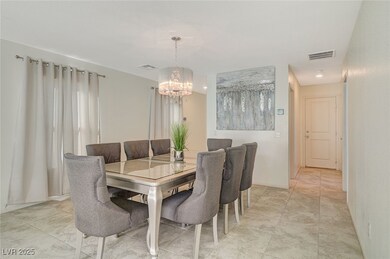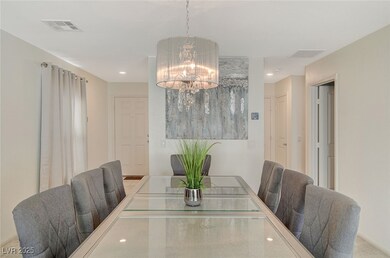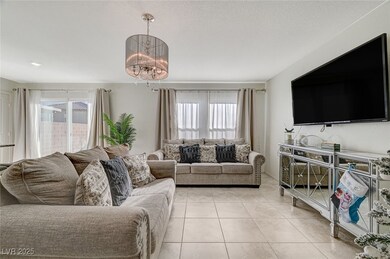1317 Hopespring Loop Ave North Las Vegas, NV 89084
Aliante NeighborhoodEstimated payment $3,159/month
Highlights
- Private Pool
- Main Floor Bedroom
- 2 Car Attached Garage
- Gated Community
- Private Yard
- Double Pane Windows
About This Home
Stunning 6 bedroom 3 bath home in a gated community. This spacious corner lot property features a bedroom and full bath downstairs, perfect for guests or a home office. The tile flooring downstairs adds a touch of elegance, while the pool in the backyard provides a refreshing oasis for those summer days. With a generous 7841 sq ft lot, there is plenty of space for outdoor entertaining.
Listing Agent
Atlas Group Brokerage Phone: 702-916-2200 License #B.0144931 Listed on: 06/01/2025
Home Details
Home Type
- Single Family
Est. Annual Taxes
- $5,473
Year Built
- Built in 2018
Lot Details
- 7,841 Sq Ft Lot
- North Facing Home
- Partially Fenced Property
- Block Wall Fence
- Desert Landscape
- Private Yard
HOA Fees
- $68 Monthly HOA Fees
Parking
- 2 Car Attached Garage
Home Design
- Tile Roof
Interior Spaces
- 2,072 Sq Ft Home
- 2-Story Property
- Double Pane Windows
- Blinds
Kitchen
- Gas Range
- Microwave
- Dishwasher
- Disposal
Flooring
- Carpet
- Tile
Bedrooms and Bathrooms
- 6 Bedrooms
- Main Floor Bedroom
- 3 Full Bathrooms
Laundry
- Laundry Room
- Laundry on upper level
- Gas Dryer Hookup
Schools
- Hayden Elementary School
- Cram Brian & Teri Middle School
- Legacy High School
Utilities
- Central Heating and Cooling System
- Heating System Uses Gas
- Tankless Water Heater
- Cable TV Available
Additional Features
- Energy-Efficient Windows
- Private Pool
Community Details
Overview
- Association fees include management
- First Service Association, Phone Number (702) 737-8580
- Kb Village 3 At Tule Spgs Subdivision
- The community has rules related to covenants, conditions, and restrictions
Recreation
- Park
Security
- Gated Community
Map
Home Values in the Area
Average Home Value in this Area
Tax History
| Year | Tax Paid | Tax Assessment Tax Assessment Total Assessment is a certain percentage of the fair market value that is determined by local assessors to be the total taxable value of land and additions on the property. | Land | Improvement |
|---|---|---|---|---|
| 2025 | $5,473 | $161,972 | $35,420 | $126,552 |
| 2024 | $5,068 | $161,972 | $35,420 | $126,552 |
| 2023 | $5,068 | $160,636 | $43,120 | $117,516 |
| 2022 | $4,693 | $139,811 | $32,725 | $107,086 |
| 2021 | $4,429 | $131,939 | $30,800 | $101,139 |
| 2020 | $4,265 | $130,604 | $30,800 | $99,804 |
| 2019 | $744 | $26,950 | $26,950 | $0 |
| 2018 | $710 | $21,175 | $21,175 | $0 |
Property History
| Date | Event | Price | List to Sale | Price per Sq Ft |
|---|---|---|---|---|
| 11/13/2025 11/13/25 | Pending | -- | -- | -- |
| 08/19/2025 08/19/25 | Price Changed | $499,999 | -3.8% | $241 / Sq Ft |
| 06/01/2025 06/01/25 | For Sale | $520,000 | -- | $251 / Sq Ft |
Purchase History
| Date | Type | Sale Price | Title Company |
|---|---|---|---|
| Interfamily Deed Transfer | -- | First American Title | |
| Quit Claim Deed | -- | First American Title | |
| Bargain Sale Deed | $315,958 | First American Title |
Mortgage History
| Date | Status | Loan Amount | Loan Type |
|---|---|---|---|
| Open | $300,160 | New Conventional |
Source: Las Vegas REALTORS®
MLS Number: 2688401
APN: 124-21-512-090
- 1247 Indigo Bluff Ave
- 1438 Dire Wolf Ave
- 7050 Fossil Rim St
- 7219 Quiet Spring St
- 7053 Noah Raven St
- 7037 Fossil Rim St
- 1049 Williamtown Ave
- 7107 Tilligerry St
- 1070 Smiths Island Ave
- 1066 Smiths Island Ave
- 1045 Smiths Island Ave
- 7045 Tilligerry St
- 1062 Smiths Island Ave
- 7037 Tilligerry St
- 1041 Smiths Island Ave
- 1058 Smiths Island Ave
- 1037 Smiths Island Ave
- 1034 Ferodale Ave
- 1305 Hudson Creek Place
- 1054 Smiths Island Ave
