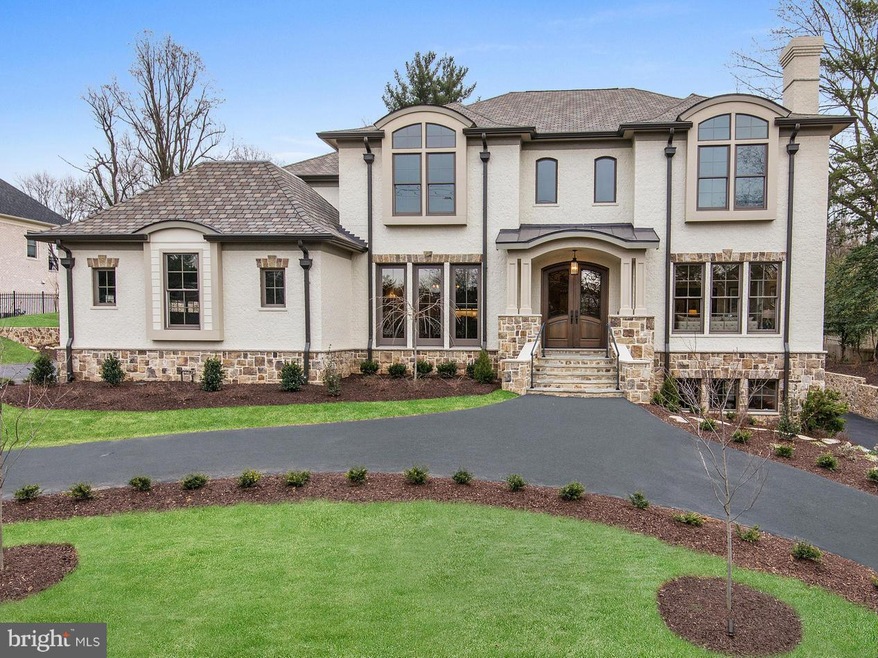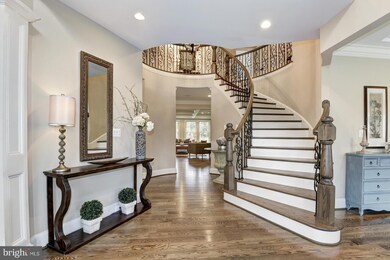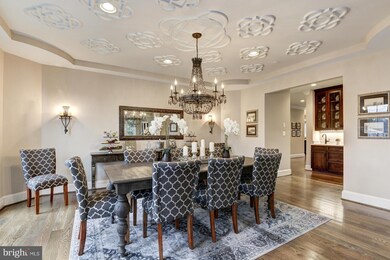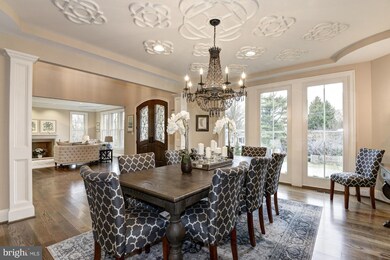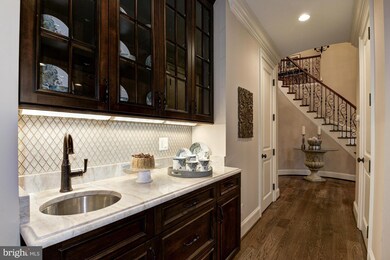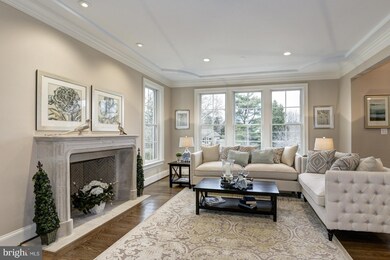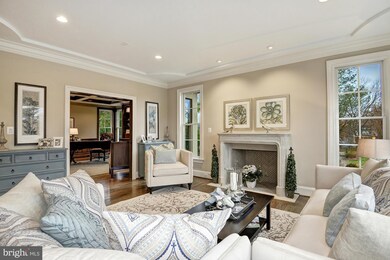
1317 Kirby Rd McLean, VA 22101
Highlights
- Second Kitchen
- Newly Remodeled
- Eat-In Gourmet Kitchen
- Chesterbrook Elementary School Rated A
- Sauna
- Waterfall on Lot
About This Home
As of November 2024When quality matters this is your home! French-inspired one of a kind custom home. Timeless touches abound. Chef's Kitchen catering kitchen, Main Lvl Bedroom & Bath, MB Suite, 4 Car Garage, Walkout Lower Level, Wine Cellar, Custom Built-ins, Elegant 2-Story Foyer w/ Curved Staircase, Covered Outdoor Kitchen, Patio, Screened Porch, Half acre w/Upscale Landscaping w/ Water Feature seconds to DC.
Home Details
Home Type
- Single Family
Est. Annual Taxes
- $26,748
Year Built
- Built in 2016 | Newly Remodeled
Lot Details
- 0.57 Acre Lot
- Stone Retaining Walls
- Extensive Hardscape
- Sprinkler System
- The property's topography is sloped
- Property is in very good condition
- Property is zoned 120
Parking
- 4 Car Attached Garage
- Basement Garage
- Side Facing Garage
- Garage Door Opener
- Driveway
- Off-Street Parking
Home Design
- French Architecture
- Brick Exterior Construction
- Shingle Roof
- Stone Siding
Interior Spaces
- Property has 3 Levels
- Open Floorplan
- Wet Bar
- Curved or Spiral Staircase
- Dual Staircase
- Built-In Features
- Crown Molding
- Wainscoting
- Beamed Ceilings
- Tray Ceiling
- Brick Wall or Ceiling
- Vaulted Ceiling
- Skylights
- Recessed Lighting
- 4 Fireplaces
- Heatilator
- Screen For Fireplace
- Fireplace Mantel
- Double Pane Windows
- Low Emissivity Windows
- Palladian Windows
- Wood Frame Window
- Casement Windows
- Window Screens
- French Doors
- Insulated Doors
- Mud Room
- Family Room Off Kitchen
- Combination Kitchen and Living
- Dining Room
- Den
- Utility Room
- Sauna
- Home Gym
- Wood Flooring
- Garden Views
Kitchen
- Eat-In Gourmet Kitchen
- Second Kitchen
- Breakfast Room
- Butlers Pantry
- Built-In Self-Cleaning Double Oven
- Gas Oven or Range
- Six Burner Stove
- Cooktop with Range Hood
- Microwave
- ENERGY STAR Qualified Refrigerator
- Ice Maker
- ENERGY STAR Qualified Dishwasher
- Kitchen Island
- Upgraded Countertops
- Disposal
Bedrooms and Bathrooms
- 6 Bedrooms | 1 Main Level Bedroom
- En-Suite Primary Bedroom
- En-Suite Bathroom
Laundry
- Front Loading Dryer
- ENERGY STAR Qualified Washer
Finished Basement
- Heated Basement
- Walk-Out Basement
- Connecting Stairway
- Side Exterior Basement Entry
- Sump Pump
- Workshop
- Natural lighting in basement
Home Security
- Home Security System
- Intercom
- Carbon Monoxide Detectors
- Fire and Smoke Detector
Accessible Home Design
- Accessible Elevator Installed
Eco-Friendly Details
- Energy-Efficient Exposure or Shade
- Energy-Efficient Construction
- Energy-Efficient HVAC
- Energy-Efficient Lighting
- ENERGY STAR Qualified Equipment
Outdoor Features
- Screened Patio
- Waterfall on Lot
Schools
- Chesterbrook Elementary School
- Longfellow Middle School
- Mclean High School
Utilities
- Dehumidifier
- Humidifier
- Zoned Heating and Cooling
- Programmable Thermostat
- Underground Utilities
- 60 Gallon+ High-Efficiency Water Heater
- Fiber Optics Available
- Multiple Phone Lines
- Cable TV Available
Community Details
- No Home Owners Association
- Built by CAPITAL CITY BUILDERS, LLC
- Westmont Subdivision, The Harrison Floorplan
Listing and Financial Details
- Tax Lot B
- Assessor Parcel Number 31-2-7- -B
Ownership History
Purchase Details
Home Financials for this Owner
Home Financials are based on the most recent Mortgage that was taken out on this home.Purchase Details
Home Financials for this Owner
Home Financials are based on the most recent Mortgage that was taken out on this home.Similar Homes in the area
Home Values in the Area
Average Home Value in this Area
Purchase History
| Date | Type | Sale Price | Title Company |
|---|---|---|---|
| Warranty Deed | $3,150,000 | Evergreen Settlement Co Inc | |
| Warranty Deed | $904,255 | -- |
Mortgage History
| Date | Status | Loan Amount | Loan Type |
|---|---|---|---|
| Previous Owner | $1,710,000 | Construction |
Property History
| Date | Event | Price | Change | Sq Ft Price |
|---|---|---|---|---|
| 11/18/2024 11/18/24 | Sold | $3,350,000 | -9.0% | $387 / Sq Ft |
| 03/05/2024 03/05/24 | Price Changed | $3,680,000 | -7.7% | $425 / Sq Ft |
| 03/01/2024 03/01/24 | For Sale | $3,988,000 | 0.0% | $461 / Sq Ft |
| 01/25/2024 01/25/24 | Off Market | $3,988,000 | -- | -- |
| 08/25/2023 08/25/23 | For Sale | $3,988,000 | +26.6% | $461 / Sq Ft |
| 04/11/2017 04/11/17 | Sold | $3,150,000 | -4.4% | $380 / Sq Ft |
| 03/29/2017 03/29/17 | Pending | -- | -- | -- |
| 02/06/2017 02/06/17 | Price Changed | $3,295,995 | -1.5% | $397 / Sq Ft |
| 11/28/2016 11/28/16 | For Sale | $3,345,995 | -- | $403 / Sq Ft |
Tax History Compared to Growth
Tax History
| Year | Tax Paid | Tax Assessment Tax Assessment Total Assessment is a certain percentage of the fair market value that is determined by local assessors to be the total taxable value of land and additions on the property. | Land | Improvement |
|---|---|---|---|---|
| 2021 | $33,039 | $2,727,840 | $681,000 | $2,046,840 |
| 2020 | $32,846 | $2,691,790 | $655,000 | $2,036,790 |
| 2019 | $32,482 | $2,660,310 | $642,000 | $2,018,310 |
| 2018 | $36,554 | $3,000,750 | $642,000 | $2,358,750 |
| 2017 | $31,683 | $2,789,770 | $642,000 | $2,147,770 |
| 2016 | $26,748 | $2,234,710 | $642,000 | $1,592,710 |
| 2015 | $10,550 | $896,000 | $496,000 | $400,000 |
| 2014 | $10,300 | $875,950 | $477,000 | $398,950 |
Agents Affiliated with this Home
-

Seller's Agent in 2024
Xun Xian
Samson Properties
(703) 626-5364
2 in this area
52 Total Sales
-

Buyer's Agent in 2024
Jean-Pierre Lteif
KW Metro Center
(703) 371-7430
2 in this area
102 Total Sales
-

Seller's Agent in 2017
Ali Khazai
Fairfax Realty of Tysons
(703) 752-8737
2 in this area
5 Total Sales
-
C
Buyer's Agent in 2017
Chuan Qin
Samson Properties
(703) 220-3375
10 Total Sales
Map
Source: Bright MLS
MLS Number: 1001255467
APN: 031-2-07-B
- 1347 Kirby Rd
- 714 Belgrove Rd
- 710 Belgrove Rd
- 1205 Crest Ln
- 1426 Highwood Dr
- 1175 Crest Ln
- 6020 Copely Ln
- 681-B Chain Bridge Rd
- 681 A Chain Bridge
- 681 Chain Bridge Rd
- 1440 Highwood Dr
- 1159 Crest Ln
- 1468 Highwood Dr
- 1107 Savile Ln
- 1342 Potomac School Rd
- 1515 Crestwood Ln
- 1330 Potomac School Rd
- 5840 Hilldon St
- 5908 Calla Dr
- 4113 N River St
