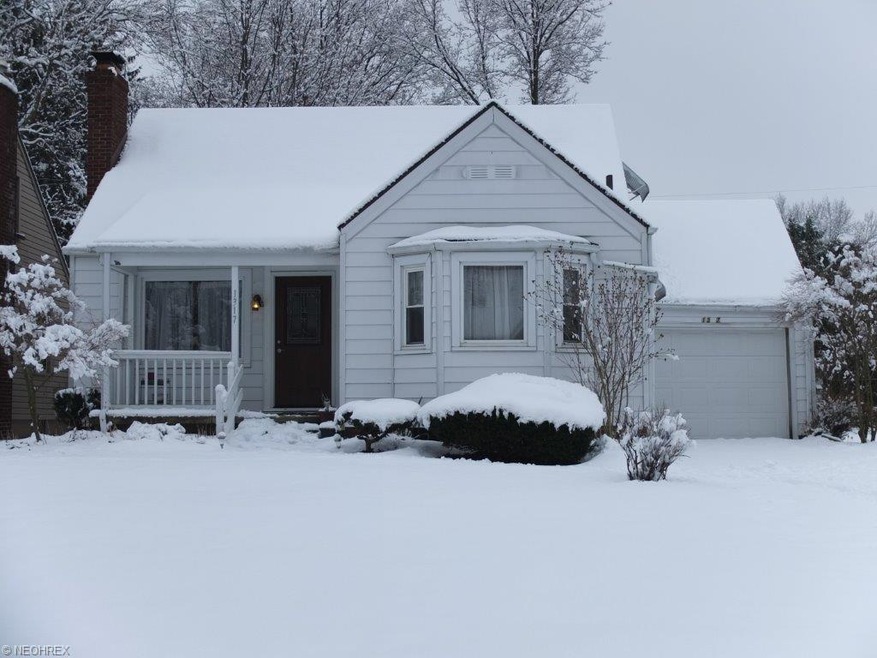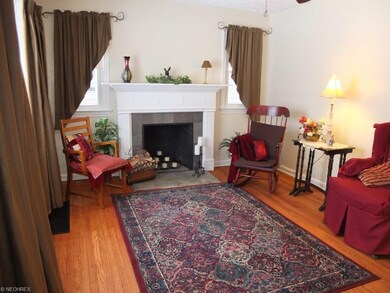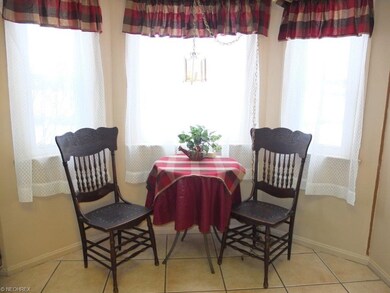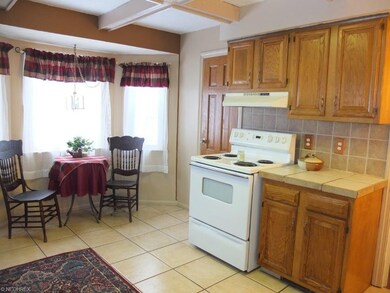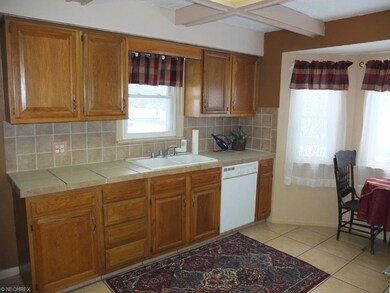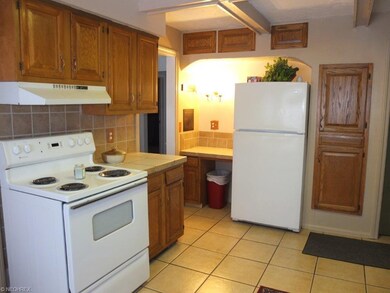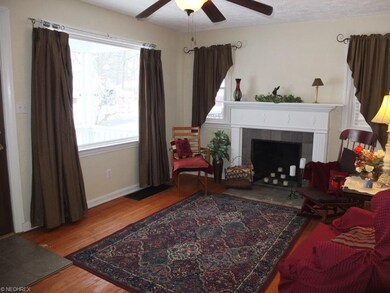
1317 Leecrest St NW Massillon, OH 44646
Amherst Heights-Clearview NeighborhoodHighlights
- Deck
- 1 Fireplace
- 1 Car Attached Garage
- Amherst Elementary School Rated A-
- Porch
- Bungalow
About This Home
As of September 2018This 3 bedroom, 2 full bath bungalow in Jackson Township has a spacious master bedroom, finished lower level and large back deck! The cozy living room has a fireplace, hardwood flooring and picture window. Eat in kitchen has ceramic tile flooring, tile backsplash, bay window, built in desk and pantry. 2 bedrooms and full bath with ceramic tile floor, tile surround and wainscoting complete the main level. Second floor offers spacious master bedroom with 2 closets. Lower level has full bath and finished recreation room with bar. Attached garage, too! Private fenced in backyard with large deck and storage shed! Call today to schedule a private showing!
Last Agent to Sell the Property
Jose Medina
Deleted Agent License #2002013465 Listed on: 02/18/2016

Home Details
Home Type
- Single Family
Est. Annual Taxes
- $1,344
Year Built
- Built in 1942
Lot Details
- 7,501 Sq Ft Lot
- Lot Dimensions are 50x150
- Privacy Fence
- Wood Fence
- Chain Link Fence
Parking
- 1 Car Attached Garage
Home Design
- Bungalow
- Asphalt Roof
Interior Spaces
- 1,389 Sq Ft Home
- 1.5-Story Property
- 1 Fireplace
- Fire and Smoke Detector
Bedrooms and Bathrooms
- 3 Bedrooms
Finished Basement
- Basement Fills Entire Space Under The House
- Sump Pump
Outdoor Features
- Deck
- Porch
Utilities
- Forced Air Heating System
- Heating System Uses Gas
Community Details
- Kendal Heights Community
Listing and Financial Details
- Assessor Parcel Number 01603480
Ownership History
Purchase Details
Home Financials for this Owner
Home Financials are based on the most recent Mortgage that was taken out on this home.Purchase Details
Home Financials for this Owner
Home Financials are based on the most recent Mortgage that was taken out on this home.Purchase Details
Home Financials for this Owner
Home Financials are based on the most recent Mortgage that was taken out on this home.Purchase Details
Purchase Details
Home Financials for this Owner
Home Financials are based on the most recent Mortgage that was taken out on this home.Purchase Details
Similar Homes in the area
Home Values in the Area
Average Home Value in this Area
Purchase History
| Date | Type | Sale Price | Title Company |
|---|---|---|---|
| Warranty Deed | $12,990 | None Available | |
| Warranty Deed | $91,000 | None Available | |
| Warranty Deed | $79,900 | Cornerstone Real Estate Titl | |
| Sheriffs Deed | $60,000 | Attorney | |
| Special Warranty Deed | $75,000 | None Available | |
| Sheriffs Deed | $70,000 | None Available |
Mortgage History
| Date | Status | Loan Amount | Loan Type |
|---|---|---|---|
| Open | $122,550 | Future Advance Clause Open End Mortgage | |
| Previous Owner | $87,962 | FHA | |
| Previous Owner | $69,000 | Future Advance Clause Open End Mortgage | |
| Previous Owner | $78,245 | FHA | |
| Previous Owner | $87,100 | Purchase Money Mortgage | |
| Previous Owner | $84,000 | Unknown | |
| Previous Owner | $75,900 | Unknown |
Property History
| Date | Event | Price | Change | Sq Ft Price |
|---|---|---|---|---|
| 09/26/2018 09/26/18 | Sold | $129,900 | 0.0% | $94 / Sq Ft |
| 07/23/2018 07/23/18 | Pending | -- | -- | -- |
| 07/17/2018 07/17/18 | For Sale | $129,900 | +42.7% | $94 / Sq Ft |
| 04/29/2016 04/29/16 | Sold | $91,000 | -2.2% | $66 / Sq Ft |
| 03/10/2016 03/10/16 | Pending | -- | -- | -- |
| 02/18/2016 02/18/16 | For Sale | $93,000 | -- | $67 / Sq Ft |
Tax History Compared to Growth
Tax History
| Year | Tax Paid | Tax Assessment Tax Assessment Total Assessment is a certain percentage of the fair market value that is determined by local assessors to be the total taxable value of land and additions on the property. | Land | Improvement |
|---|---|---|---|---|
| 2024 | -- | $56,040 | $11,380 | $44,660 |
| 2023 | $2,292 | $46,030 | $7,810 | $38,220 |
| 2022 | $2,282 | $46,030 | $7,810 | $38,220 |
| 2021 | $2,291 | $46,030 | $7,810 | $38,220 |
| 2020 | $2,141 | $39,520 | $6,760 | $32,760 |
| 2019 | $2,062 | $33,260 | $6,760 | $26,500 |
| 2018 | $1,745 | $33,260 | $6,760 | $26,500 |
| 2017 | $1,543 | $27,970 | $5,710 | $22,260 |
| 2016 | $1,553 | $27,970 | $5,710 | $22,260 |
| 2015 | $1,343 | $23,880 | $5,710 | $18,170 |
| 2014 | $1,357 | $23,070 | $5,530 | $17,540 |
| 2013 | $670 | $23,070 | $5,530 | $17,540 |
Agents Affiliated with this Home
-

Seller's Agent in 2018
Susan Altier
Hayes Realty
(330) 806-9711
11 in this area
68 Total Sales
-

Buyer's Agent in 2018
Kevin Davey
Red Diamond Realty
(216) 543-8916
10 Total Sales
-
J
Seller's Agent in 2016
Jose Medina
Deleted Agent
Map
Source: MLS Now
MLS Number: 3781855
APN: 01603480
- 1056 Taggart St NW
- 3251 Bahama Ave NW
- 3410 Wales Ave NW
- 8298 Walter St NW
- 3262 Bahama Ave NW
- 3191 Inwood Dr NW
- 7906 Tahiti St NW
- 7604 Greenview Ave NW
- 2919 Inwood Dr NW
- 3484 Amherst Ave NW
- 7998 Chablis Dr NW
- 7770 Hills And Dales Rd NW
- 1212 Stratford Ave NE
- 411 Sheri Ave NE
- 3811 Amherst Ave NW
- 7358 Knight St NW
- 2527 Helena Ave NW
- 7808 Cambridge St NW
- 0 Cambridge St NW
- 0 Wales Rd NE
