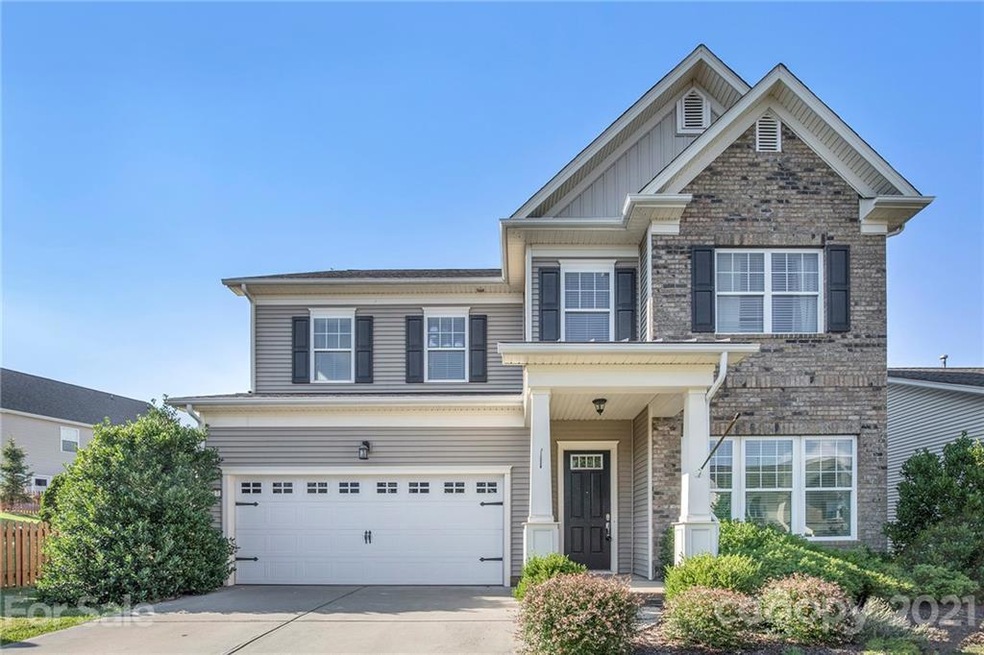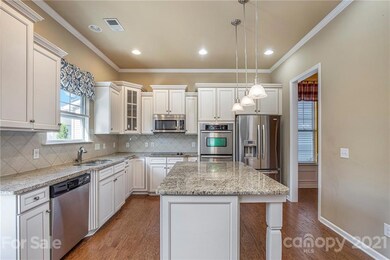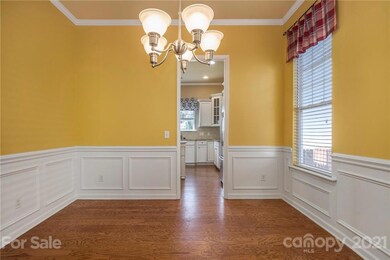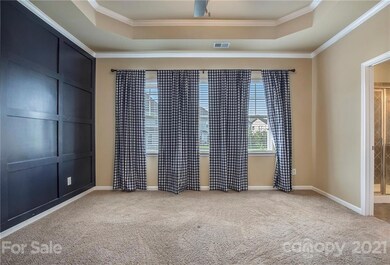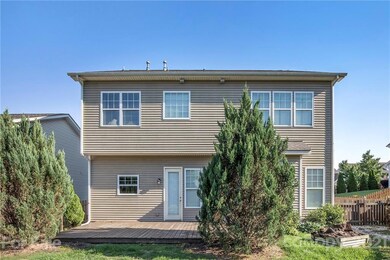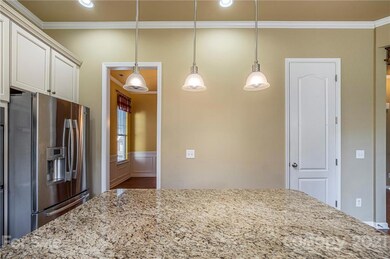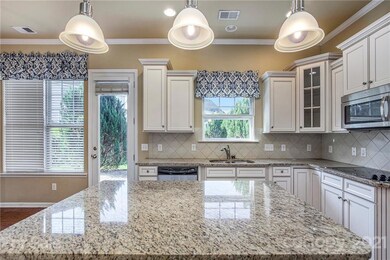
1317 Middlecrest Dr NW Concord, NC 28027
Highlights
- Fireplace
- 2 Car Attached Garage
- Ceiling Fan
- W.R. Odell Elementary School Rated A-
- Forced Air Heating System
About This Home
As of June 2025This Concord two-story home offers granite countertops, and a two-car garage.
Last Agent to Sell the Property
Opendoor Brokerage LLC Brokerage Email: verria.hairston@opendoor.com License #309654 Listed on: 06/28/2021
Home Details
Home Type
- Single Family
Est. Annual Taxes
- $4,803
Year Built
- Built in 2010
Lot Details
- 8,712 Sq Ft Lot
- Property is zoned RM-2
HOA Fees
- $30 Monthly HOA Fees
Parking
- 2 Car Attached Garage
Home Design
- Slab Foundation
- Vinyl Siding
Interior Spaces
- 2-Story Property
- Ceiling Fan
- Fireplace
- Laminate Flooring
Kitchen
- Built-In Oven
- Electric Cooktop
- Microwave
- Dishwasher
Bedrooms and Bathrooms
- 4 Bedrooms
Schools
- W.R. Odell Elementary School
- Harris Road Middle School
- Cox Mill High School
Utilities
- Forced Air Heating System
- Heating System Uses Natural Gas
Community Details
- Key Community Management Association, Phone Number (704) 321-1556
- Skybrook North Villages Subdivision
- Mandatory home owners association
Listing and Financial Details
- Assessor Parcel Number 4671-77-0208-0000
Ownership History
Purchase Details
Home Financials for this Owner
Home Financials are based on the most recent Mortgage that was taken out on this home.Purchase Details
Home Financials for this Owner
Home Financials are based on the most recent Mortgage that was taken out on this home.Purchase Details
Purchase Details
Home Financials for this Owner
Home Financials are based on the most recent Mortgage that was taken out on this home.Similar Homes in the area
Home Values in the Area
Average Home Value in this Area
Purchase History
| Date | Type | Sale Price | Title Company |
|---|---|---|---|
| Warranty Deed | $475,500 | None Listed On Document | |
| Warranty Deed | $450,000 | None Available | |
| Warranty Deed | $399,000 | Chicago | |
| Warranty Deed | $220,000 | None Available |
Mortgage History
| Date | Status | Loan Amount | Loan Type |
|---|---|---|---|
| Open | $451,725 | New Conventional | |
| Previous Owner | $142,920 | New Conventional |
Property History
| Date | Event | Price | Change | Sq Ft Price |
|---|---|---|---|---|
| 06/04/2025 06/04/25 | Sold | $475,500 | -1.9% | $166 / Sq Ft |
| 02/20/2025 02/20/25 | Price Changed | $484,900 | -1.5% | $169 / Sq Ft |
| 01/30/2025 01/30/25 | For Sale | $492,499 | +3.6% | $172 / Sq Ft |
| 01/28/2025 01/28/25 | Off Market | $475,500 | -- | -- |
| 01/17/2025 01/17/25 | Price Changed | $492,499 | -1.5% | $172 / Sq Ft |
| 12/20/2024 12/20/24 | Price Changed | $499,900 | -3.0% | $174 / Sq Ft |
| 12/17/2024 12/17/24 | For Sale | $515,400 | +8.4% | $180 / Sq Ft |
| 11/27/2024 11/27/24 | Off Market | $475,500 | -- | -- |
| 11/18/2024 11/18/24 | Price Changed | $515,400 | -1.4% | $180 / Sq Ft |
| 10/28/2024 10/28/24 | Price Changed | $522,900 | -1.3% | $182 / Sq Ft |
| 09/30/2024 09/30/24 | Price Changed | $529,900 | -1.4% | $185 / Sq Ft |
| 08/26/2024 08/26/24 | Price Changed | $537,500 | -1.4% | $188 / Sq Ft |
| 07/08/2024 07/08/24 | Price Changed | $544,900 | -3.5% | $190 / Sq Ft |
| 06/03/2024 06/03/24 | For Sale | $564,900 | 0.0% | $197 / Sq Ft |
| 03/28/2023 03/28/23 | Rented | $2,850 | 0.0% | -- |
| 03/01/2023 03/01/23 | Price Changed | $2,850 | -4.7% | $1 / Sq Ft |
| 02/20/2023 02/20/23 | Price Changed | $2,990 | -2.0% | $1 / Sq Ft |
| 02/14/2023 02/14/23 | For Rent | $3,050 | 0.0% | -- |
| 08/05/2021 08/05/21 | Sold | $450,000 | -0.4% | $158 / Sq Ft |
| 07/09/2021 07/09/21 | Pending | -- | -- | -- |
| 06/28/2021 06/28/21 | For Sale | $452,000 | -- | $159 / Sq Ft |
Tax History Compared to Growth
Tax History
| Year | Tax Paid | Tax Assessment Tax Assessment Total Assessment is a certain percentage of the fair market value that is determined by local assessors to be the total taxable value of land and additions on the property. | Land | Improvement |
|---|---|---|---|---|
| 2024 | $4,803 | $482,210 | $110,000 | $372,210 |
| 2023 | $3,696 | $302,950 | $70,000 | $232,950 |
| 2022 | $3,696 | $302,950 | $70,000 | $232,950 |
| 2021 | $3,696 | $302,950 | $70,000 | $232,950 |
| 2020 | $3,696 | $302,950 | $70,000 | $232,950 |
| 2019 | $3,048 | $249,850 | $53,000 | $196,850 |
| 2018 | $2,998 | $249,850 | $53,000 | $196,850 |
| 2017 | $2,948 | $249,850 | $53,000 | $196,850 |
| 2016 | $1,749 | $221,030 | $43,000 | $178,030 |
| 2015 | $2,608 | $221,030 | $43,000 | $178,030 |
| 2014 | $2,608 | $221,030 | $43,000 | $178,030 |
Agents Affiliated with this Home
-

Seller's Agent in 2025
Al Wimberly
houzRE
(704) 657-0593
61 Total Sales
-
T
Buyer's Agent in 2025
Todd Bluemke
Fathom Realty NC LLC
(704) 577-1793
32 Total Sales
-
D
Seller's Agent in 2023
Darlene Zamer
Zamer Real Estate & Investments LLC
-
T
Buyer's Agent in 2023
Tom Jennings
Keller Williams South Park
(704) 309-6224
27 Total Sales
-
V
Seller's Agent in 2021
Verria Hairston
Opendoor Brokerage LLC
-

Buyer's Agent in 2021
Lonnie Davis
Kenlon Park Real Estate LLC
(704) 251-5058
4 Total Sales
Map
Source: Canopy MLS (Canopy Realtor® Association)
MLS Number: 3756479
APN: 4671-77-0208-0000
- 1325 Grantwood Ave NW
- 1415 Cold Creek Place
- 1412 Cold Creek Place
- 10684 Skipping Rock Ln NW
- 10600 Davidson Hwy
- 7046 N Bridge Dr
- 9711 Marquette St NW
- 9792 Ravenscroft Ln NW
- 2214 Laurens Dr
- 9644 Marquette St NW
- 17425 Closest Pin Dr
- 1576 Bay Meadows Ave NW
- 1423 Napa St NW
- 1593 Dartmoor Ave NW
- 1319 Bridgeford Dr NW
- 9593 Valencia Ave NW
- 1572 Edenton St NW
- 2275 Laurens Dr
- 1648 Apple Tree Place NW
- 1564 Trippett St NW
