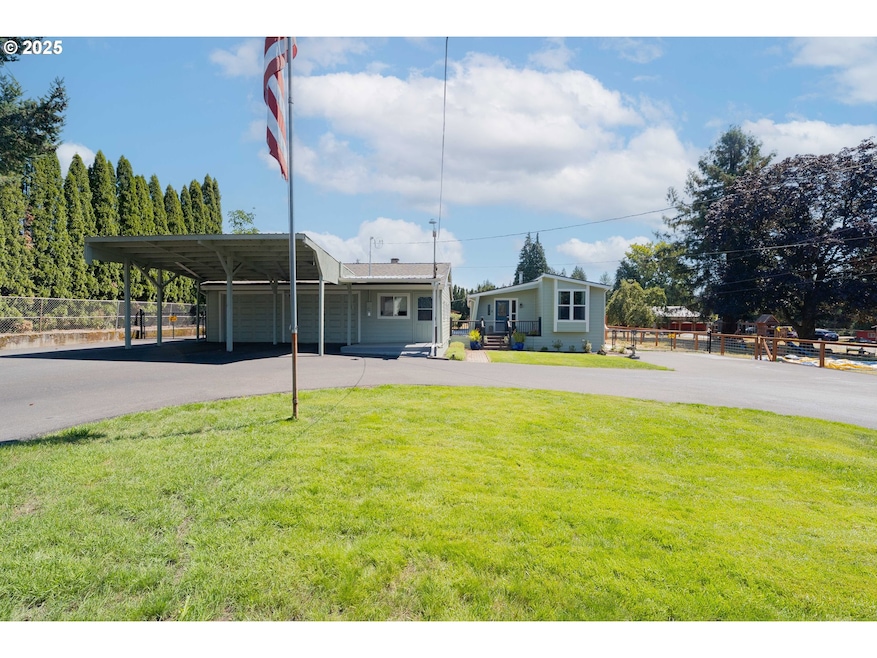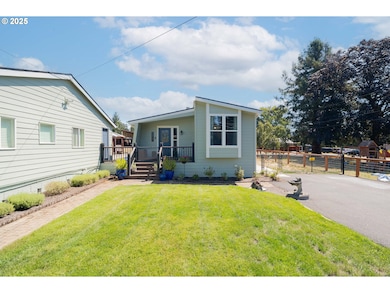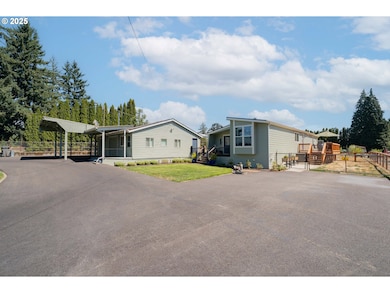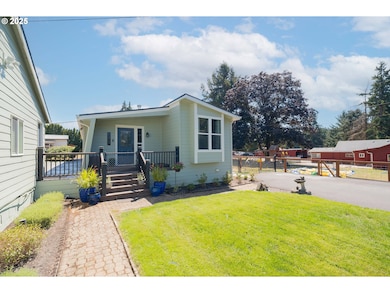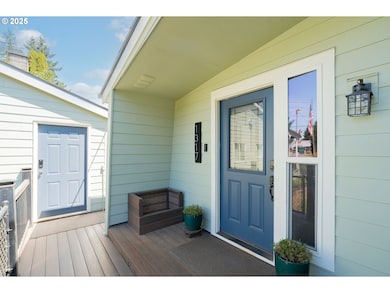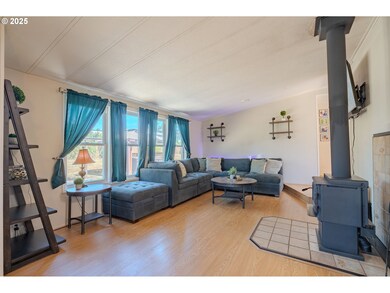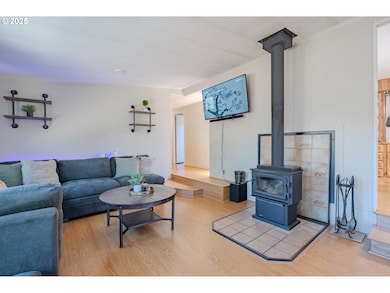Estimated payment $3,131/month
Highlights
- Spa
- RV Access or Parking
- Wood Burning Stove
- Woodburn Elementary School Rated A
- Deck
- Vaulted Ceiling
About This Home
Welcome to your private Camas sanctuary—a beautifully updated home set on a level and spacious .67 acre lot, just minutes from top-rated Camas schools, LaCamas Lake, and everyday conveniences. This charming 3-bedroom, 2-bathroom home offers 1,375 square feet of comfortable living space with thoughtful upgrades throughout, including a brand new roof, new heat pump, new siding, and stainless steel appliances. Step outside to enjoy the covered outdoor entertaining area, complete with a hot tub, blueberry & raspberry bushes, and raised garden beds, all set within a fully fenced yard. Ideal for those who value space and versatility, the property features a barn, chicken coop, large shop/storage building, and multiple covered outdoor storage areas. The oversized two-car garage includes a toilet, sink, and a spacious flex room, perfect for hobbies or added storage. With a half-circle paved driveway, RV parking with hookups, and a location that blends peaceful living with quick access to restaurants, shopping, and entertainment, this home truly offers the best of both worlds. Whether you’re dreaming of a mini homestead, workshop space, or a peaceful retreat with room to grow—this one has it all.
Property Details
Home Type
- Mobile/Manufactured
Est. Annual Taxes
- $3,109
Year Built
- Built in 1981
Lot Details
- 0.67 Acre Lot
- Dog Run
- Fenced
- Level Lot
- Cleared Lot
- Private Yard
- Garden
- Raised Garden Beds
Parking
- 2 Car Detached Garage
- Carport
- Oversized Parking
- Extra Deep Garage
- Workshop in Garage
- Driveway
- RV Access or Parking
Home Design
- Composition Roof
- Lap Siding
- Cement Siding
Interior Spaces
- 1,375 Sq Ft Home
- 1-Story Property
- Built-In Features
- Vaulted Ceiling
- Ceiling Fan
- Wood Burning Stove
- Wood Burning Fireplace
- Vinyl Clad Windows
- Family Room
- Living Room
- Dining Room
- Laundry Room
Kitchen
- Free-Standing Range
- Dishwasher
- Stainless Steel Appliances
Flooring
- Wall to Wall Carpet
- Laminate
- Vinyl
Bedrooms and Bathrooms
- 3 Bedrooms
- Soaking Tub
Outdoor Features
- Spa
- Deck
- Patio
- Gazebo
- Shed
- Outbuilding
Schools
- Woodburn Elementary School
- Liberty Middle School
- Camas High School
Utilities
- Cooling Available
- Heat Pump System
- Well
- Electric Water Heater
- Septic Tank
- High Speed Internet
Additional Features
- Pasture
- Manufactured Home With Land
Community Details
- No Home Owners Association
- Fern Prairie Subdivision
Listing and Financial Details
- Exclusions: Excluded: washer/dyer, security system & cameras, metal shelving/cabinets in garage, freezers & kegorator garage, electric FP IN mancave/garage, Bidet
- Assessor Parcel Number 174835000
Map
Home Values in the Area
Average Home Value in this Area
Property History
| Date | Event | Price | List to Sale | Price per Sq Ft | Prior Sale |
|---|---|---|---|---|---|
| 11/13/2025 11/13/25 | Price Changed | $544,900 | -1.8% | $396 / Sq Ft | |
| 10/08/2025 10/08/25 | Price Changed | $554,900 | -0.9% | $404 / Sq Ft | |
| 08/20/2025 08/20/25 | Price Changed | $559,900 | -1.8% | $407 / Sq Ft | |
| 08/02/2025 08/02/25 | For Sale | $569,900 | +32.5% | $414 / Sq Ft | |
| 05/11/2021 05/11/21 | Sold | $430,000 | +2.4% | $313 / Sq Ft | View Prior Sale |
| 04/03/2021 04/03/21 | Pending | -- | -- | -- | |
| 03/29/2021 03/29/21 | For Sale | $419,900 | +23.5% | $305 / Sq Ft | |
| 07/24/2019 07/24/19 | Sold | $340,000 | -5.5% | $174 / Sq Ft | View Prior Sale |
| 06/14/2019 06/14/19 | Pending | -- | -- | -- | |
| 06/01/2019 06/01/19 | For Sale | $359,900 | -- | $184 / Sq Ft |
Source: Regional Multiple Listing Service (RMLS)
MLS Number: 781577266
- 26801 NE 9th St Unit 49
- 0 NE 277th Ave
- 522 NE 257th Ave
- 0 NE 252nd Ave Unit 688099163
- 28402 NE Reilly Rd
- 26402 SE 5th St
- 602 NE Blair Rd
- 5092 N Benton Dr Unit lot 129
- 5101 N Benton Dr Unit Lot 149
- 5084 N Benton Dr Unit lot 131
- 5079 N Benton Dr
- 5078 N Benton Dr Unit lot 132
- 4972 N Adams Ct Unit lot 127
- 4958 N Adams Ct
- 4957 N Adams Ct
- 5026 N Benton Dr
- 2679 N 49th Ave Unit Lot 120
- 2728 N 49th Ave
- 2784 N 49th Ave
- 4907 N Adams Ct
- 1420 NW 28th Ave
- 232 W Lookout Ridge Dr
- 404 NE 6th Ave
- 19814 SE 1st St
- 19600 NE 3rd St
- 525 C St
- 600 S Marina Way
- 5515 NW Pacific Rim Blvd
- 505 SE 184th Ave
- 2220 SE 192nd Ave
- 1625 Main St
- 17775 SE Mill Plain Blvd
- 600 SE 177th Ave
- 621 SE 168th Ave
- 16506 SE 29th St
- 1000 SE 160th Ave
- 3100 SE 168th Ave
- 21426 NE Blue Lake Rd
- 14913 SE Mill Plain Blvd
- 900 SE Park Crest Ave
