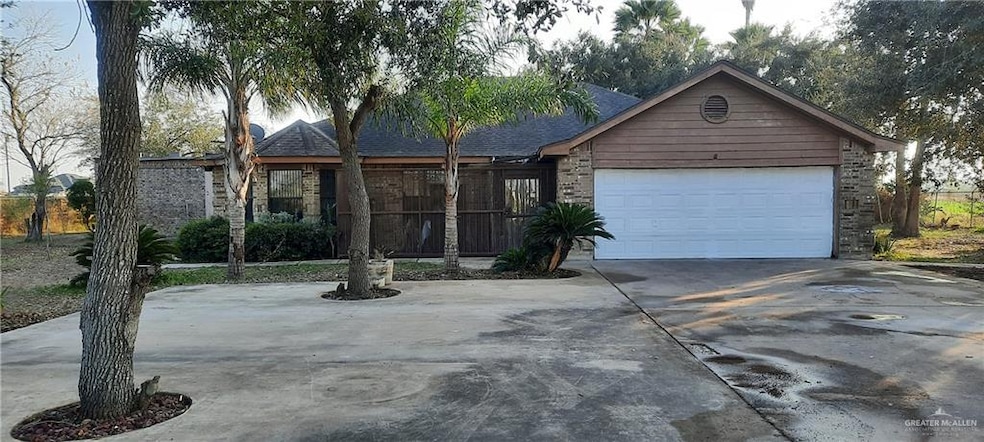
Estimated payment $1,584/month
Total Views
2,821
3
Beds
2
Baths
2,538
Sq Ft
$99
Price per Sq Ft
Highlights
- 0.7 Acre Lot
- No HOA
- 2 Car Attached Garage
- Mature Trees
- Home Office
- Double Pane Windows
About This Home
The Perfect Home For You. This single-family home sits on a half-acre lot with mature trees and landscaping, offering 2538 living area with plenty of closet space plus an 1100 square feet of interior storage space. It has 3 bedrooms, a master bath with walk-in closet, 2 full baths, kitchen, pantry, dining and living rooms, studio, office storage, 3 workshops, a two-car garage, foyer, and two central AC/heating units. The chain link fence requires minimal repairs however it provides privacy and security. The home is durable, move-in ready..
Home Details
Home Type
- Single Family
Est. Annual Taxes
- $2,685
Year Built
- Built in 1991
Lot Details
- 0.7 Acre Lot
- Wood Fence
- Chain Link Fence
- Mature Trees
Parking
- 2 Car Attached Garage
- Garage Door Opener
Home Design
- Brick Exterior Construction
- Slab Foundation
- Composition Shingle Roof
- HardiePlank Type
- Stucco
Interior Spaces
- 2,538 Sq Ft Home
- 1-Story Property
- Ceiling Fan
- Double Pane Windows
- Vertical Blinds
- Home Office
Kitchen
- Electric Range
- Dishwasher
Flooring
- Porcelain Tile
- Vinyl
Bedrooms and Bathrooms
- 3 Bedrooms
- Walk-In Closet
- 2 Full Bathrooms
- Bathtub and Shower Combination in Primary Bathroom
- Primary Bathroom Bathtub Only
Laundry
- Laundry in Garage
- Washer and Dryer Hookup
Outdoor Features
- Slab Porch or Patio
Schools
- Trevino Elementary School
- Audie Murphy Middle School
- Psja North High School
Utilities
- Central Heating and Cooling System
- Electric Water Heater
- Septic Tank
Community Details
- No Home Owners Association
- Alamo Land & Sugar Co Subdivision
Listing and Financial Details
- Assessor Parcel Number A180000048000205
Map
Create a Home Valuation Report for This Property
The Home Valuation Report is an in-depth analysis detailing your home's value as well as a comparison with similar homes in the area
Home Values in the Area
Average Home Value in this Area
Tax History
| Year | Tax Paid | Tax Assessment Tax Assessment Total Assessment is a certain percentage of the fair market value that is determined by local assessors to be the total taxable value of land and additions on the property. | Land | Improvement |
|---|---|---|---|---|
| 2024 | $895 | $126,439 | -- | -- |
| 2023 | $2,239 | $115,689 | $0 | $0 |
| 2022 | $2,222 | $105,242 | $0 | $0 |
| 2021 | $2,074 | $312,761 | $232,800 | $114,109 |
| 2020 | $1,921 | $304,401 | $232,800 | $106,672 |
| 2019 | $1,844 | $264,601 | $198,850 | $65,751 |
| 2018 | $2,809 | $256,601 | $147,200 | $109,401 |
| 2017 | $2,684 | $267,059 | $165,046 | $102,013 |
| 2016 | $2,487 | $106,010 | $8,750 | $100,018 |
| 2015 | $1,868 | $96,373 | $8,750 | $87,623 |
Source: Public Records
Property History
| Date | Event | Price | Change | Sq Ft Price |
|---|---|---|---|---|
| 07/30/2025 07/30/25 | For Sale | $250,000 | -- | $99 / Sq Ft |
Source: Greater McAllen Association of REALTORS®
Purchase History
| Date | Type | Sale Price | Title Company |
|---|---|---|---|
| Warranty Deed | -- | Edwards Abstract & Title | |
| Interfamily Deed Transfer | -- | None Available |
Source: Public Records
Similar Homes in Alamo, TX
Source: Greater McAllen Association of REALTORS®
MLS Number: 476844
APN: A1800-00-048-0002-05
Nearby Homes
- 127 E Owassa Rd
- 0000 Awesome Ave
- 2736 Awesome Ave
- 00 S Marquese Ln
- 1433 Owassa Rd
- 5310 Nicole Dr
- 00 Minnesota Rd
- 4615 Eclipse St
- 5113 La Cima Dr
- 4618 S Alamo Rd
- 5201 Sabinito Dr
- 6506 Tejano Dr
- 0000 Minnesota Rd
- 303 Minnesota Rd
- 1007 Brenda Ln
- 0 E Nolana Loop
- 4009 S Alamo Rd S
- 3526 E Alberta Rd
- 4000 San Gabriel St
- 4610 Vikings Dr
- 4610 Vikings Dr
- 5206 Murillo St Unit 1
- 5206 Murillo St Unit 4
- 3915 S Alamo Rd Unit 26
- 4200 Carter Ave
- 311 Minnesota Rd
- 845 Deluxe St Unit 2
- 3818 Oregon Dr
- 4008 Burr Dr
- 3414 Mossy Oak Dr
- 2613 E Comal Rd
- 5215 S Raul Longoria Rd
- 1601 Angelina Dr Unit 1
- 1705 Angelina Dr Unit 1
- 1705 Angelina Dr Unit 4
- 2300 E Alberta Rd
- 206 S Ridge Ave Unit 2
- 206 S Ridge Ave Unit 3
- 107 S Ridge Ln
- 1130 Madrid St






