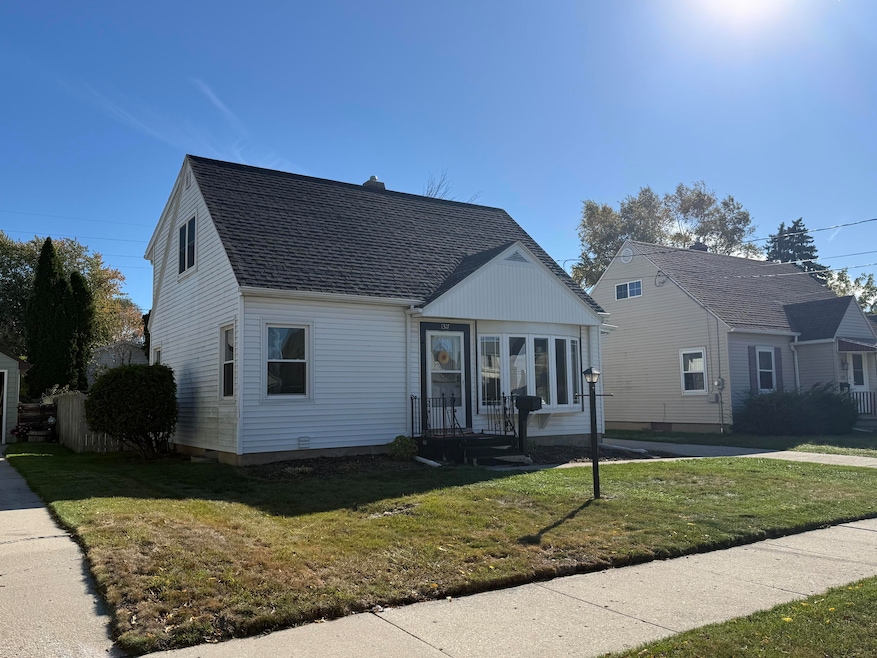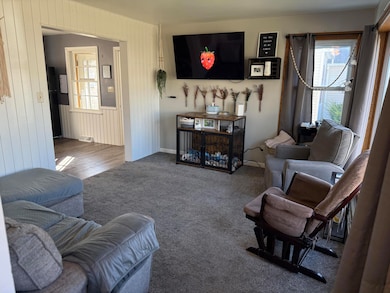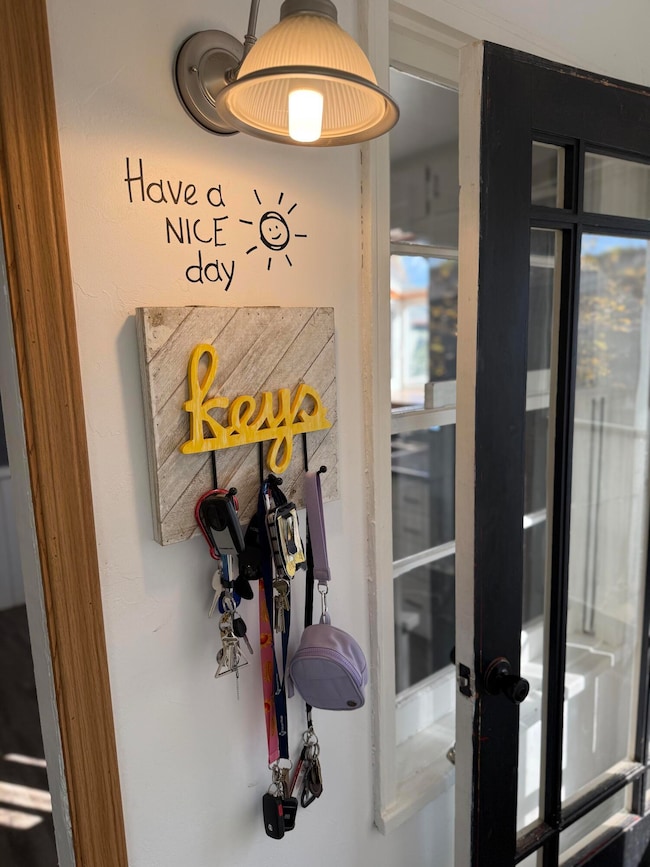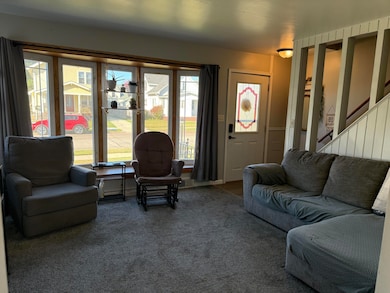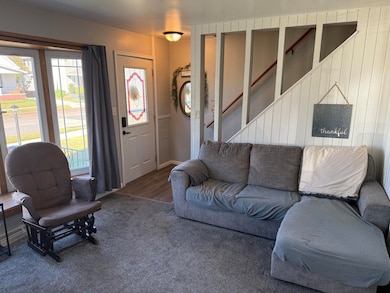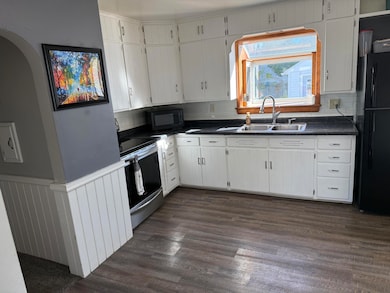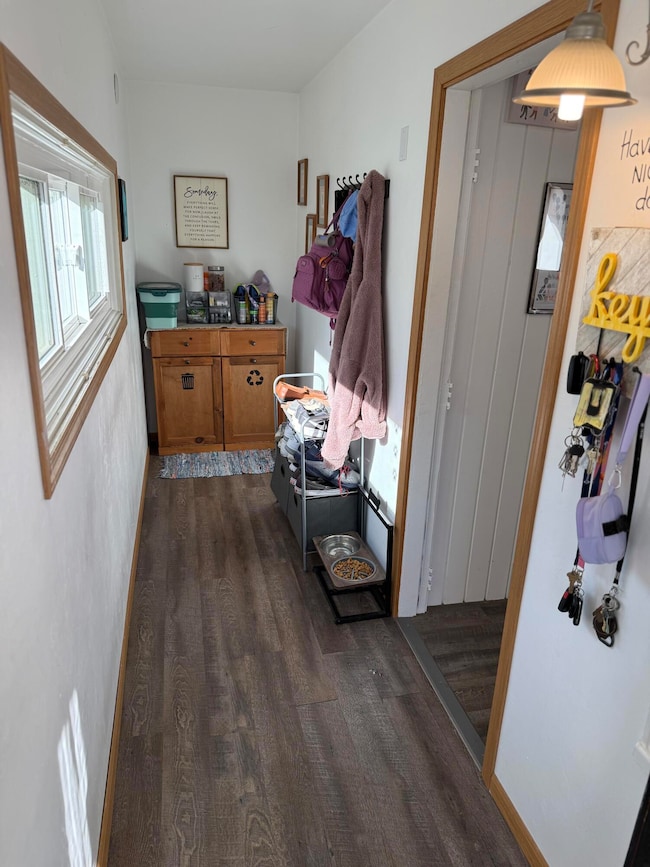1317 S 20th St Manitowoc, WI 54220
Estimated payment $1,214/month
Total Views
11,504
4
Beds
2
Baths
1,392
Sq Ft
$140
Price per Sq Ft
Highlights
- Contemporary Architecture
- Main Floor Bedroom
- Fenced Yard
- Property is near public transit
- Mud Room
- 2 Car Detached Garage
About This Home
Newly updated 4 bedroom home on the south side. Large living room leading to eat in kitchen, that overlooks large deck and fenced in yard. Large mud room off kitchen ideal for outerwear. Two car detached garage. Hardwood floors in bedrooms and on main level. Nice private on suite bathroom in primary upstairs. Lots of reasons why you'll love this house.
Home Details
Home Type
- Single Family
Est. Annual Taxes
- $2,259
Lot Details
- 5,663 Sq Ft Lot
- Fenced Yard
Parking
- 2 Car Detached Garage
- Garage Door Opener
- Driveway
Home Design
- Contemporary Architecture
Interior Spaces
- 1,392 Sq Ft Home
- Mud Room
- Sump Pump
Kitchen
- Range
- Microwave
Bedrooms and Bathrooms
- 4 Bedrooms
- Main Floor Bedroom
- 2 Full Bathrooms
Schools
- Lincoln High School
Utilities
- Central Air
- Heating System Uses Natural Gas
Additional Features
- Patio
- Property is near public transit
Listing and Financial Details
- Exclusions: Seller's personal property. Washer and Dryer as well as freezer in basement NOT included with sale of home.
- Assessor Parcel Number 000335090
Map
Create a Home Valuation Report for This Property
The Home Valuation Report is an in-depth analysis detailing your home's value as well as a comparison with similar homes in the area
Home Values in the Area
Average Home Value in this Area
Tax History
| Year | Tax Paid | Tax Assessment Tax Assessment Total Assessment is a certain percentage of the fair market value that is determined by local assessors to be the total taxable value of land and additions on the property. | Land | Improvement |
|---|---|---|---|---|
| 2024 | $2,259 | $130,600 | $12,400 | $118,200 |
| 2023 | $2,097 | $130,600 | $12,400 | $118,200 |
| 2022 | $1,816 | $95,900 | $12,400 | $83,500 |
| 2021 | $1,843 | $95,900 | $12,400 | $83,500 |
| 2020 | $1,934 | $93,400 | $12,400 | $81,000 |
| 2019 | $1,919 | $93,400 | $12,400 | $81,000 |
| 2018 | $1,875 | $93,400 | $12,400 | $81,000 |
| 2017 | $1,876 | $93,400 | $12,400 | $81,000 |
| 2016 | $1,902 | $93,400 | $12,400 | $81,000 |
| 2015 | $1,946 | $93,400 | $12,400 | $81,000 |
| 2014 | -- | $93,400 | $12,400 | $81,000 |
| 2013 | $1,919 | $93,400 | $12,400 | $81,000 |
Source: Public Records
Property History
| Date | Event | Price | List to Sale | Price per Sq Ft |
|---|---|---|---|---|
| 10/23/2025 10/23/25 | For Sale | $194,222 | 0.0% | $140 / Sq Ft |
| 10/23/2025 10/23/25 | Pending | -- | -- | -- |
| 10/20/2025 10/20/25 | For Sale | $194,222 | -- | $140 / Sq Ft |
Source: Metro MLS
Purchase History
| Date | Type | Sale Price | Title Company |
|---|---|---|---|
| Special Warranty Deed | -- | Liberty Title & Abstract Inc | |
| Special Warranty Deed | -- | Servicelink | |
| Sheriffs Deed | $25,750 | None Available | |
| Special Warranty Deed | $78,900 | None Available | |
| Limited Warranty Deed | -- | None Available | |
| Deed In Lieu Of Foreclosure | $72,000 | -- | |
| Sheriffs Deed | $72,000 | None Available | |
| Deed | $103,000 | -- |
Source: Public Records
Mortgage History
| Date | Status | Loan Amount | Loan Type |
|---|---|---|---|
| Open | $60,350 | Future Advance Clause Open End Mortgage | |
| Previous Owner | $76,899 | FHA |
Source: Public Records
Source: Metro MLS
MLS Number: 1940013
APN: 052-000-335-090.00
Nearby Homes
- 1214 S 18th St
- 2206 Division St
- 1143 S 23rd St
- 1521 Hamilton St
- 1414 S 14th St
- 1510 Philippen St
- 2201 Washington St
- 1410 Washington St
- 1107 Columbus St
- 2616 Washington St
- 1220 S 11th St
- 1308 Washington St
- Lt0 S 30th St
- 2904 Calumet Ave
- 1204 Washington St
- 3007 Calumet Ave
- 2212 Clark St
- 1610 S 10th St
- 2100 S 21st St
- 2102 S 21st St
- 1020 S 12th St
- 721 S 22nd St
- 929 S 31st St
- 3131 Southbrook Ct
- 3400 Yorkshire Ln
- 3309 Yorkshire Ln
- 914 S 8th St
- 1000 River Point Dr
- 3711 Mangin St Unit 3711
- 2502 S 21st St
- 2210-2230 S 42nd St
- 5160 Expo Dr
- 1100-1160 Bayshore Dr
- 1485 N 7th St
- 1410 Johnston Dr
- 1901 Hidden Hollow Ln
- 1639 Johnston Dr Unit Lower
- 310 Albert Dr
- 1703 Cedar Grove Dr
- 1708 Meadowbrook Dr
