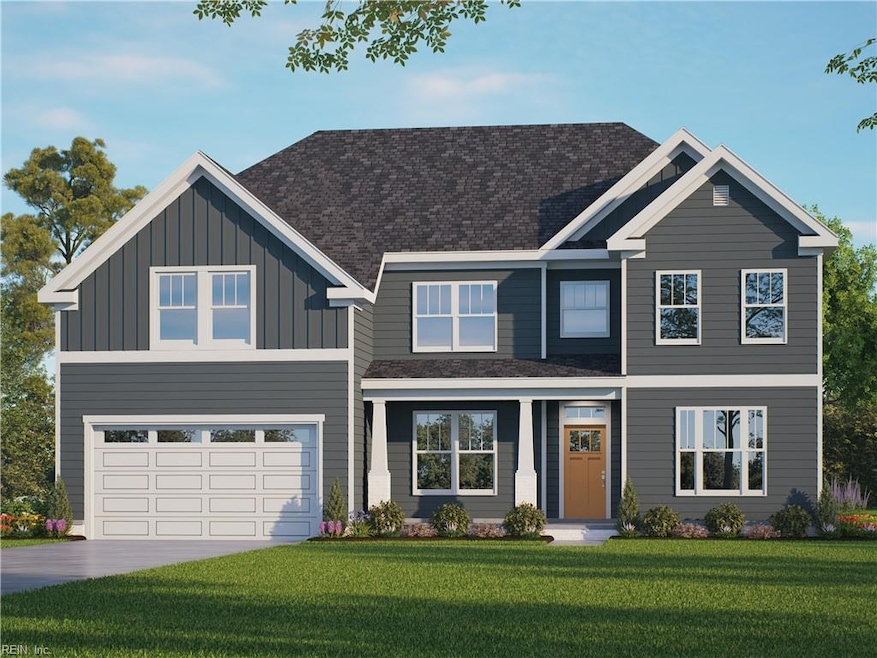1317 Sebastian Ct Chesapeake, VA 23322
Great Bridge NeighborhoodEstimated payment $4,724/month
Highlights
- New Construction
- Transitional Architecture
- Breakfast Area or Nook
- Southeastern Elementary School Rated A-
- Main Floor Bedroom
- Walk-In Pantry
About This Home
Savannah model is sure to impress with an open concept design perfect for gatherings and entertaining.Great room is open to
dining, gourmet kitchen with walk in pantry and breakfast area. Living room/office, bedroom and full bathroom complete
the first floor. Spacious primary bedroom on 2nd floor is a true retreat with ariy trey ceiling, large walk in closet. Luxurious
primary bath includes large walk in shower, soaking tub and double sink vanity. 3 additional bedrooms, large media room
(or addt'l bedroom), hall bath w/ double sink vanity and large laundry room complete the second floor. Enjoy neighborhood
walking trails, tot lot, water an green space views. GPS 1221 Johnstown Rd., Chesapeake. Ask for details
Home Details
Home Type
- Single Family
Est. Annual Taxes
- $7,560
Year Built
- New Construction
Lot Details
- Property is zoned R15S
HOA Fees
- $95 Monthly HOA Fees
Home Design
- Transitional Architecture
- Brick Exterior Construction
- Slab Foundation
- Asphalt Shingled Roof
- Vinyl Siding
Interior Spaces
- 3,377 Sq Ft Home
- 2-Story Property
- Ceiling Fan
- Gas Fireplace
- Utility Room
- Pull Down Stairs to Attic
Kitchen
- Breakfast Area or Nook
- Walk-In Pantry
- Gas Range
- Microwave
- Dishwasher
- Disposal
Flooring
- Carpet
- Laminate
Bedrooms and Bathrooms
- 5 Bedrooms
- Main Floor Bedroom
- En-Suite Primary Bedroom
- Walk-In Closet
- Soaking Tub
Laundry
- Laundry Room
- Washer and Dryer Hookup
Parking
- 2 Car Attached Garage
- Driveway
Schools
- Southeastern Elementary School
- Great Bridge Middle School
- Great Bridge High School
Utilities
- Forced Air Zoned Heating and Cooling System
- Heating System Uses Natural Gas
- Programmable Thermostat
- Tankless Water Heater
- Gas Water Heater
- Cable TV Available
Community Details
Overview
- Stoney Creek Subdivision
Recreation
- Community Playground
Map
Home Values in the Area
Average Home Value in this Area
Property History
| Date | Event | Price | List to Sale | Price per Sq Ft |
|---|---|---|---|---|
| 10/30/2025 10/30/25 | Price Changed | $762,580 | +2.7% | $226 / Sq Ft |
| 10/27/2025 10/27/25 | Pending | -- | -- | -- |
| 10/20/2025 10/20/25 | For Sale | $742,580 | -- | $220 / Sq Ft |
Source: Real Estate Information Network (REIN)
MLS Number: 10606880
- 1300 Sebastian Ct
- 1266 Sebastian Ct
- 1262 Sebastian Ct
- The Caymus Plan at Stoney Creek
- The Platinum II Plan at Stoney Creek
- The Platinum II Plan at Stoney Creek - Estate Sites
- The Sonoma Plan at Stoney Creek
- The Capstone Plan at Stoney Creek
- The Savannah Plan at Stoney Creek
- The Capstone Plan at Stoney Creek - Estate Sites
- The Charlotte Plan at Stoney Creek
- The Cornerstone Plan at Stoney Creek - Estate Sites
- The Legacy Plan at Stoney Creek
- The Legacy Plan at Stoney Creek - Estate Sites
- The Benchmark Plan at Stoney Creek - Estate Sites
- The Cornerstone Plan at Stoney Creek
- The Meridian II Plan at Stoney Creek - Estate Sites
- The Bayberry Plan at Stoney Creek
- The Bellhaven Plan at Stoney Creek
- The James II Plan at Stoney Creek

