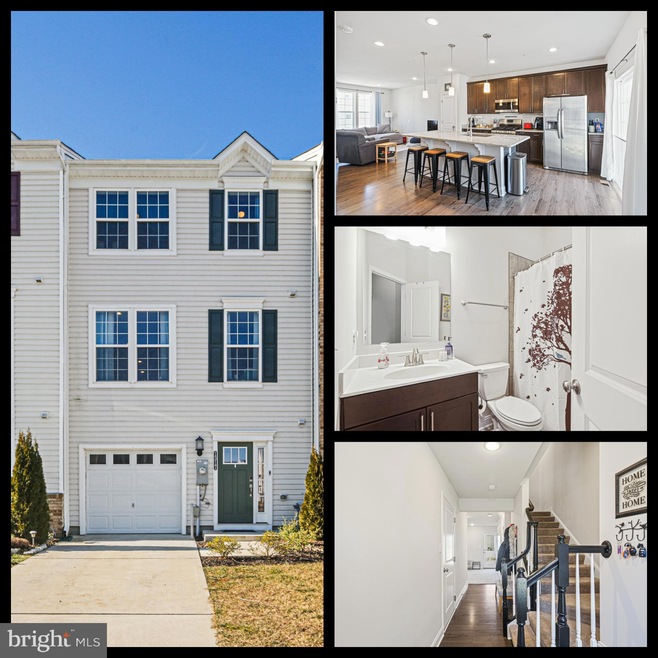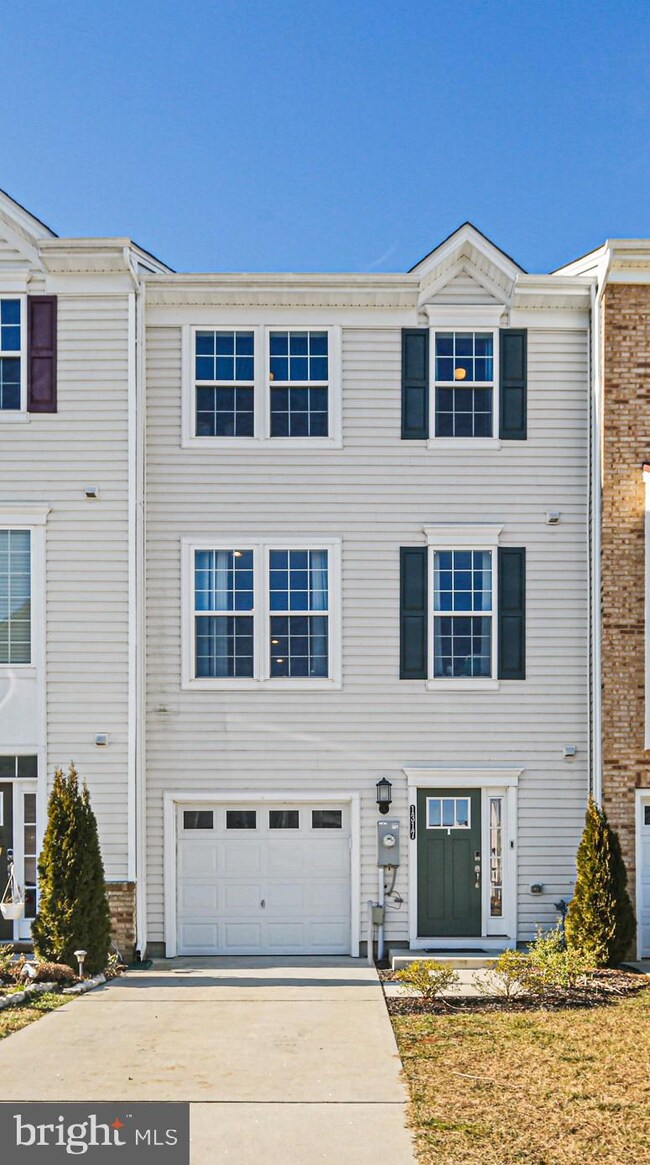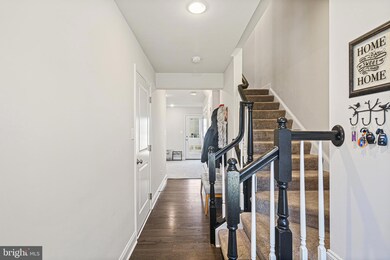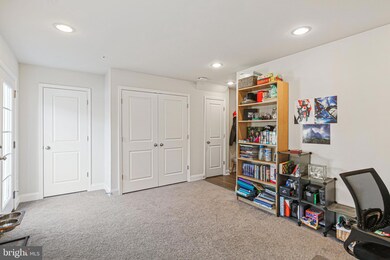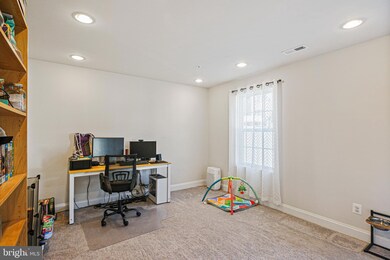
1317 Spindrift Rd Aberdeen, MD 21001
Stepney NeighborhoodHighlights
- Clubhouse
- Community Pool
- Central Air
- Aberdeen High School Rated A-
- 1 Car Direct Access Garage
- Heating Available
About This Home
As of April 2023Welcome home!! This beautifully maintained townhome in Beech Creek features a very open concept floor plan with 3 bedrooms, 2 full bathrooms, 2 half bathrooms, granite counter tops, a very large kitchen island, and stainless steel appliances.
Primary bedroom features a lovely en-suite with a double sink! Upstairs you also have 2 additional bedrooms, a full bathroom and laundry area!
The lower level has a half bath, garage access and access to the back yard, as well.
This is a must see! Won't last long!
Schedule your tour today!
Last Agent to Sell the Property
Cummings & Co. Realtors License #671348 Listed on: 02/14/2023

Townhouse Details
Home Type
- Townhome
Est. Annual Taxes
- $2,550
Year Built
- Built in 2019
Lot Details
- 2,233 Sq Ft Lot
HOA Fees
- $79 Monthly HOA Fees
Parking
- 1 Car Direct Access Garage
- Front Facing Garage
- Driveway
Interior Spaces
- Property has 2 Levels
- Finished Basement
Bedrooms and Bathrooms
- 3 Main Level Bedrooms
Utilities
- Central Air
- Heating Available
- Electric Water Heater
Listing and Financial Details
- Tax Lot 258
- Assessor Parcel Number 1302396164
Community Details
Overview
- Association fees include pool(s), snow removal, trash
- First Service Residential HOA
- Beechtree Estates Subdivision
Amenities
- Clubhouse
Recreation
- Community Pool
Ownership History
Purchase Details
Home Financials for this Owner
Home Financials are based on the most recent Mortgage that was taken out on this home.Purchase Details
Home Financials for this Owner
Home Financials are based on the most recent Mortgage that was taken out on this home.Purchase Details
Similar Homes in Aberdeen, MD
Home Values in the Area
Average Home Value in this Area
Purchase History
| Date | Type | Sale Price | Title Company |
|---|---|---|---|
| Deed | $345,000 | None Listed On Document | |
| Deed | $229,990 | Calatlantic Title Of Md Inc | |
| Deed | -- | -- |
Mortgage History
| Date | Status | Loan Amount | Loan Type |
|---|---|---|---|
| Open | $305,000 | New Conventional | |
| Previous Owner | $235,509 | VA |
Property History
| Date | Event | Price | Change | Sq Ft Price |
|---|---|---|---|---|
| 04/14/2023 04/14/23 | Sold | $345,000 | +1.8% | $208 / Sq Ft |
| 03/04/2023 03/04/23 | Pending | -- | -- | -- |
| 02/23/2023 02/23/23 | Price Changed | $339,000 | -1.7% | $204 / Sq Ft |
| 02/14/2023 02/14/23 | For Sale | $345,000 | +50.0% | $208 / Sq Ft |
| 07/12/2019 07/12/19 | Sold | $229,990 | 0.0% | $135 / Sq Ft |
| 02/25/2019 02/25/19 | Pending | -- | -- | -- |
| 12/07/2018 12/07/18 | For Sale | $229,990 | -- | $135 / Sq Ft |
Tax History Compared to Growth
Tax History
| Year | Tax Paid | Tax Assessment Tax Assessment Total Assessment is a certain percentage of the fair market value that is determined by local assessors to be the total taxable value of land and additions on the property. | Land | Improvement |
|---|---|---|---|---|
| 2024 | $2,873 | $263,567 | $0 | $0 |
| 2023 | $2,610 | $239,500 | $75,000 | $164,500 |
| 2022 | $2,550 | $233,967 | $0 | $0 |
| 2021 | $7,731 | $228,433 | $0 | $0 |
| 2020 | $2,572 | $222,900 | $75,000 | $147,900 |
| 2019 | $414 | $35,833 | $0 | $0 |
| 2018 | $444 | $34,167 | $0 | $0 |
| 2017 | $440 | $32,500 | $0 | $0 |
| 2016 | -- | $27,067 | $0 | $0 |
| 2015 | $185 | $21,633 | $0 | $0 |
| 2014 | $185 | $16,200 | $0 | $0 |
Agents Affiliated with this Home
-

Seller's Agent in 2023
Deanna Marshall
Cummings & Co Realtors
(410) 459-7005
1 in this area
48 Total Sales
-

Buyer's Agent in 2023
Daniel Whiting
Long & Foster
(240) 447-0014
1 in this area
70 Total Sales
-

Seller's Agent in 2019
Terri Hill
Builder Solutions Realty
(443) 306-6967
7 in this area
704 Total Sales
Map
Source: Bright MLS
MLS Number: MDHR2019756
APN: 02-396164
- 1200 Fenwick Rd
- 1250 Fenwick Rd
- 403 Dryden Rd
- 1307 N Sewards Ct
- 637 Bentgrass Dr
- 1218 Up and Over Ln
- 1126 Up and Over Ln
- 1121 Old Philadelphia Rd
- 4967 Bristle Cone Cir
- 4991 Bristle Cone Cir
- 5033 Woods Line Dr
- 0 Old Stepney Rd
- 0 Perryman Rd Unit MDHR2027610
- 842 S Stepney Rd
- 4805 Mantlewood Way Unit 202
- 1439 Old Stepney Rd
- 4856 Atlas Cedar Way
- 703 Bur Oak Ct Unit 123
- 4844 Atlas Cedar Way
- 720 Bur Oak Ct Unit 76
