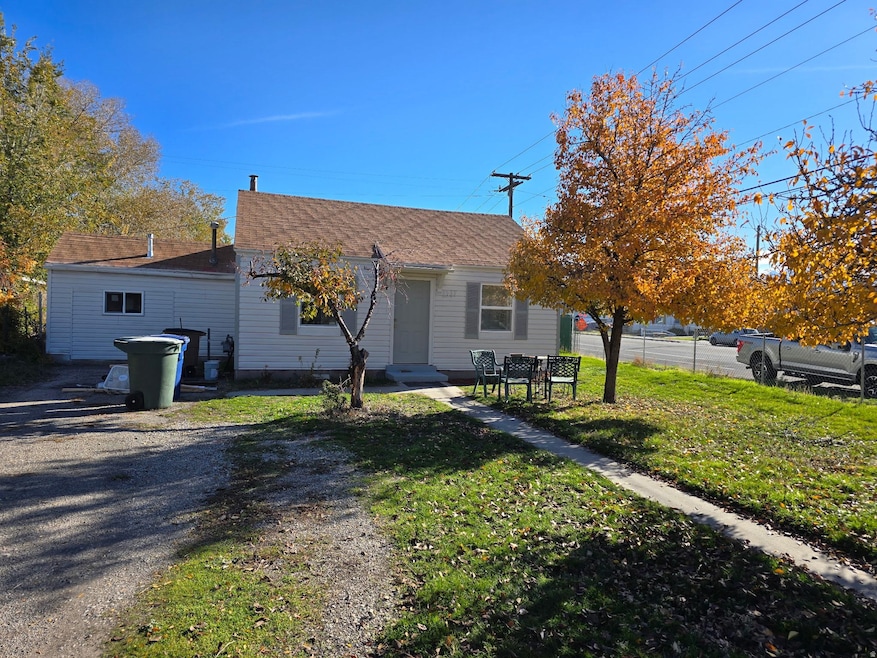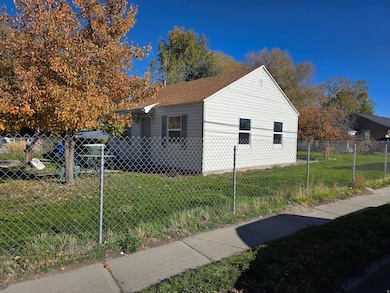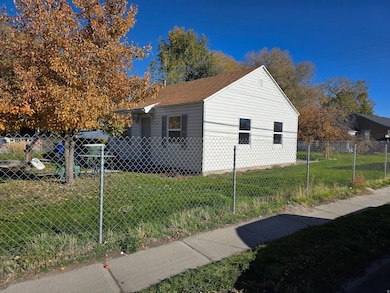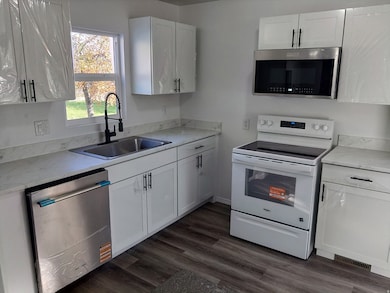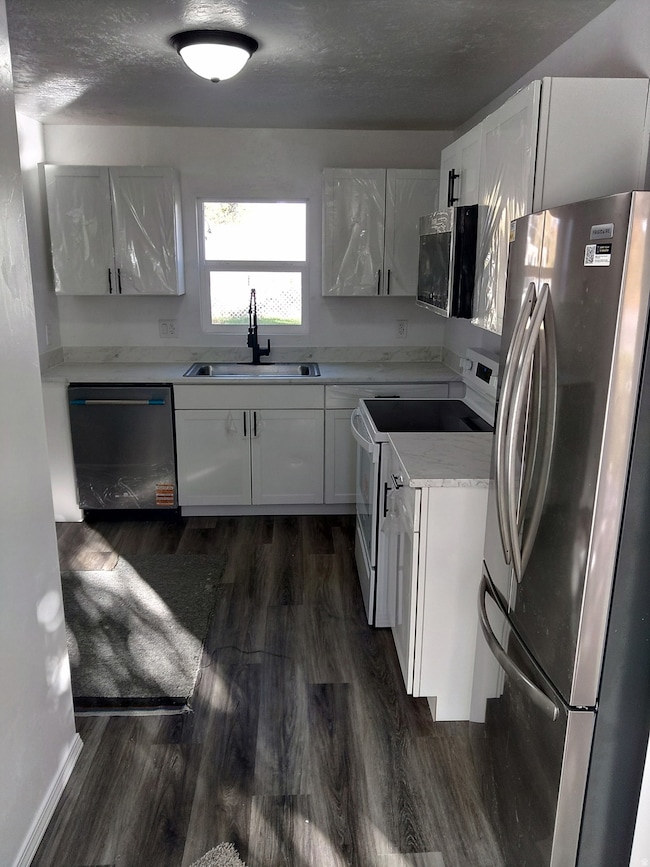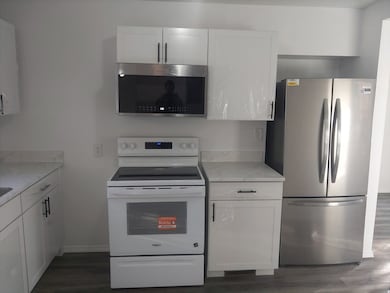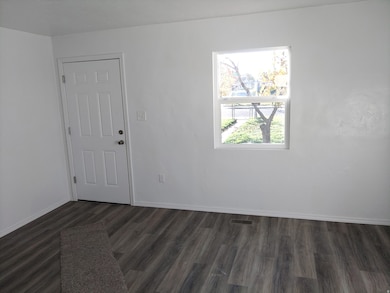1317 Stewart St W Salt Lake City, UT 84104
Glendale NeighborhoodEstimated payment $2,066/month
Total Views
679
3
Beds
1
Bath
858
Sq Ft
$431
Price per Sq Ft
Highlights
- Very Popular Property
- Corner Lot
- Bungalow
- Fruit Trees
- No HOA
- Landscaped
About This Home
Beautifully updated bungalow, fully fenced, corner lot with large front and backyard, convenient parking with large chain link gate, house is in very good condition with new furnace, new kitchen, new carpet, vinyl and paint and more.
Listing Agent
Sani Malicevic
Excel Llewelyn Realty License #5486872 Listed on: 11/11/2025
Home Details
Home Type
- Single Family
Est. Annual Taxes
- $1,433
Year Built
- Built in 1941
Lot Details
- 8,712 Sq Ft Lot
- Partially Fenced Property
- Landscaped
- Corner Lot
- Fruit Trees
- Mature Trees
- Property is zoned Single-Family, 1105
Home Design
- Bungalow
Interior Spaces
- 858 Sq Ft Home
- 1-Story Property
- Carpet
- Microwave
Bedrooms and Bathrooms
- 3 Main Level Bedrooms
- 1 Full Bathroom
Parking
- 2 Open Parking Spaces
- 2 Parking Spaces
Schools
- Mountain View Elementary School
- Glendale Middle School
- East High School
Utilities
- No Cooling
- Forced Air Heating System
- Natural Gas Connected
Community Details
- No Home Owners Association
- Glendale Gardens Plat A Subdivision
Listing and Financial Details
- Assessor Parcel Number 15-10-480-005
Map
Create a Home Valuation Report for This Property
The Home Valuation Report is an in-depth analysis detailing your home's value as well as a comparison with similar homes in the area
Home Values in the Area
Average Home Value in this Area
Tax History
| Year | Tax Paid | Tax Assessment Tax Assessment Total Assessment is a certain percentage of the fair market value that is determined by local assessors to be the total taxable value of land and additions on the property. | Land | Improvement |
|---|---|---|---|---|
| 2025 | $1,433 | $270,400 | $142,200 | $128,200 |
| 2024 | $1,433 | $273,500 | $134,600 | $138,900 |
| 2023 | $1,433 | $271,800 | $129,400 | $142,400 |
| 2022 | $1,566 | $270,200 | $126,900 | $143,300 |
| 2021 | $1,289 | $201,400 | $105,800 | $95,600 |
| 2020 | $985 | $146,500 | $59,900 | $86,600 |
| 2019 | $1,016 | $142,200 | $55,400 | $86,800 |
| 2018 | $886 | $120,700 | $55,400 | $65,300 |
| 2017 | $917 | $117,000 | $55,400 | $61,600 |
| 2016 | $886 | $107,400 | $46,600 | $60,800 |
| 2015 | $818 | $94,000 | $48,100 | $45,900 |
| 2014 | $783 | $89,200 | $47,100 | $42,100 |
Source: Public Records
Property History
| Date | Event | Price | List to Sale | Price per Sq Ft |
|---|---|---|---|---|
| 11/13/2025 11/13/25 | Price Changed | $369,500 | -0.9% | $431 / Sq Ft |
| 11/11/2025 11/11/25 | For Sale | $373,000 | -- | $435 / Sq Ft |
Source: UtahRealEstate.com
Purchase History
| Date | Type | Sale Price | Title Company |
|---|---|---|---|
| Warranty Deed | -- | Fidelity National Title | |
| Warranty Deed | -- | Fidelity National Title | |
| Interfamily Deed Transfer | -- | Vanguard Title Union Park | |
| Warranty Deed | -- | None Available | |
| Warranty Deed | -- | -- |
Source: Public Records
Mortgage History
| Date | Status | Loan Amount | Loan Type |
|---|---|---|---|
| Previous Owner | $161,000 | New Conventional | |
| Previous Owner | $95,501 | FHA | |
| Previous Owner | $69,647 | FHA |
Source: Public Records
Source: UtahRealEstate.com
MLS Number: 2122299
APN: 15-10-480-005-0000
Nearby Homes
- 1411 S Utah St Unit 23
- 1365 W 1300 S
- 1624 W California Ave
- 1220 S Redwood Dr
- 1172 Concord St
- 971 W 1700 S Unit 115
- 1229 S Emery St
- 1164 Prospect St
- 1145 S Navajo St
- 1590 S 900 W Unit 304
- 1590 S 900 W Unit 1403
- The Urban Plan at Regency on 9th
- 1590 S 900 W Unit 1003
- 1590 S 900 W Unit 501
- The Metro Plan at Regency on 9th
- 1130 S 1200 W
- 1361 S 1000 W
- 1078 S 1400 W
- 1540 S 900 W
- 1537 Glenrose Dr S
- 1616 W Snow Queen Place
- 1106 S Redwood Dr
- 1435 Nanette Dr
- 948 S 1500 W
- 1492 W 2400 S Unit 1492
- 1801 W Parkway Blvd Unit 2
- 625 S Redwood Rd
- 566 S Redwood Rd
- 375 W Whitney Ave
- 565 S Redwood Rd
- 1219 W 500 S Unit ID1249899P
- 814 W Arapahoe Ave
- 1030 S 400 W
- 365 Paxton Ave
- 1461 W 400 S Unit 2
- 238 Paramount Ave
- 238 W Paramount Ave Unit 102
- 228 W 1300 S
- 1977 S 300 W
- 204 W 2100 S
