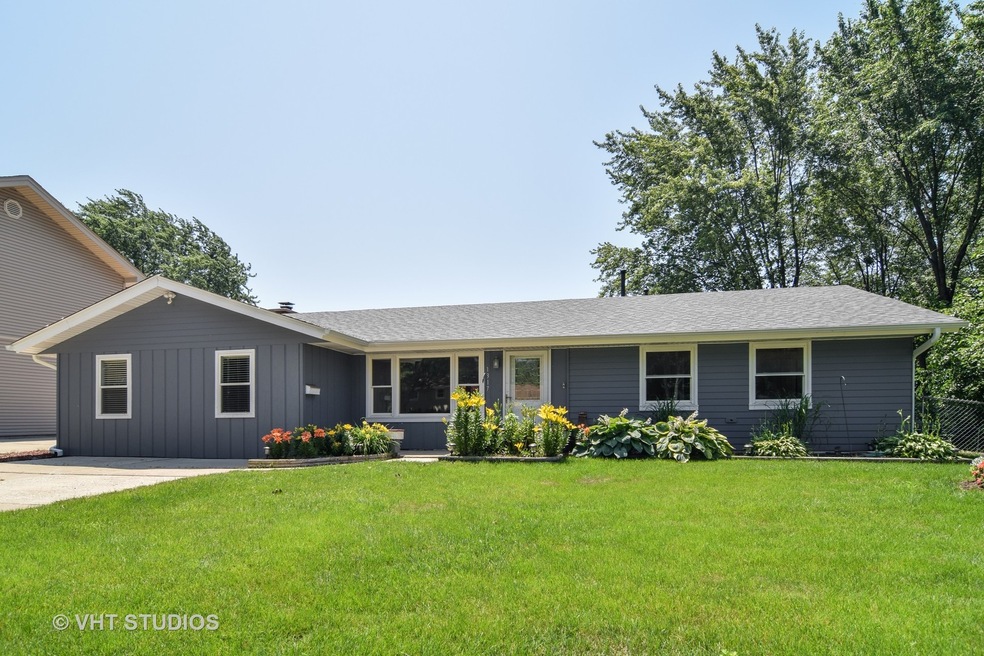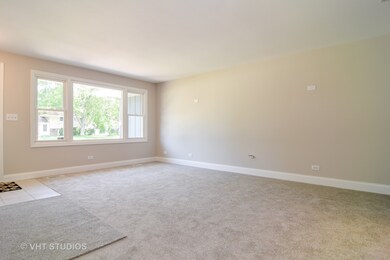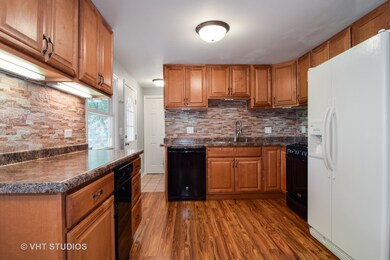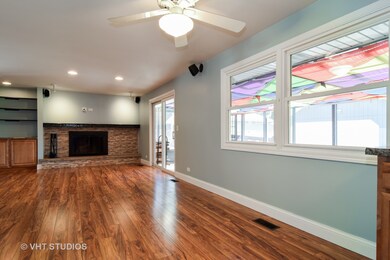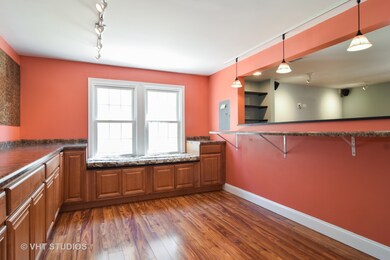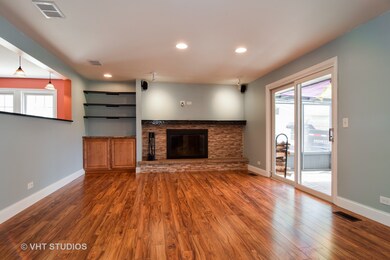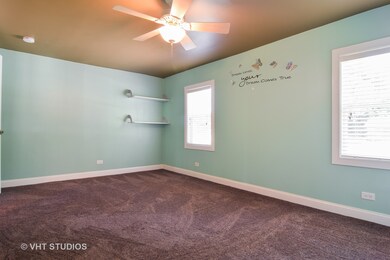
1317 Syracuse Ln Schaumburg, IL 60193
South Schaumburg NeighborhoodHighlights
- Contemporary Architecture
- Main Floor Bedroom
- Detached Garage
- Nathan Hale Elementary School Rated A-
- Screened Porch
- 3-minute walk to Jaycee Park
About This Home
As of January 2021"LOCATION TO DIE FOR" BACKS TO PARK WITH SCREENED IN PORCH. FENCED IN YARD WITH LARGE SHED.WONDERFUL EXPANDED ESSEX MODEL. FRESHLY PAINTED WITH NEW CARPETING. NEWER DETACHED 2 CAR GARAGE. LARGE FAMILY ROOM WITH FIREPLACE. NEWER WINDOWS THROUGH OUT.. MAPLE CABINETS IN EAT-IN-KITCHEN WITH ALL APPLIANCES,NEWER LAMINATE FLOOR. SPACIOUS LIVING ROOM WITH TRIPLE WINDOWS. HOME IS LIGHT & BRIGHT. 97% HIGH EFFICIENCY FURNACE & A/C IN 2017. HOT WATER HEATER IN 2016. BOTH BATHS UPDATED. NEW ROOF 2017, CONVENIENT TO SCHOOLS, SHOPPING, TRANSPORTATION. MOVE RIGHT IN--NOTHING TO DO.
Home Details
Home Type
- Single Family
Est. Annual Taxes
- $8,123
Year Built
- 1968
Parking
- Detached Garage
- Garage Transmitter
- Garage Door Opener
- Driveway
- Parking Included in Price
- Garage Is Owned
Home Design
- Contemporary Architecture
- Brick Exterior Construction
- Slab Foundation
- Asphalt Shingled Roof
- Cedar
Interior Spaces
- Wood Burning Fireplace
- Dining Area
- Screened Porch
- Laminate Flooring
- Storm Screens
Kitchen
- Breakfast Bar
- Oven or Range
- Microwave
- Dishwasher
Bedrooms and Bathrooms
- Main Floor Bedroom
- Primary Bathroom is a Full Bathroom
- Bathroom on Main Level
Laundry
- Laundry on main level
- Dryer
- Washer
Outdoor Features
- Patio
Utilities
- Forced Air Heating and Cooling System
- Heating System Uses Gas
- Lake Michigan Water
Listing and Financial Details
- Homeowner Tax Exemptions
- $7,000 Seller Concession
Ownership History
Purchase Details
Home Financials for this Owner
Home Financials are based on the most recent Mortgage that was taken out on this home.Purchase Details
Home Financials for this Owner
Home Financials are based on the most recent Mortgage that was taken out on this home.Purchase Details
Home Financials for this Owner
Home Financials are based on the most recent Mortgage that was taken out on this home.Purchase Details
Home Financials for this Owner
Home Financials are based on the most recent Mortgage that was taken out on this home.Purchase Details
Similar Homes in the area
Home Values in the Area
Average Home Value in this Area
Purchase History
| Date | Type | Sale Price | Title Company |
|---|---|---|---|
| Warranty Deed | $299,000 | Old Republic National Title | |
| Warranty Deed | $301,000 | Baird And Warner Title Servi | |
| Executors Deed | $198,000 | Alliance Title Corporation | |
| Deed | $209,000 | -- | |
| Warranty Deed | $167,000 | -- |
Mortgage History
| Date | Status | Loan Amount | Loan Type |
|---|---|---|---|
| Previous Owner | $284,050 | New Conventional | |
| Previous Owner | $106,000 | New Conventional | |
| Previous Owner | $154,110 | New Conventional | |
| Previous Owner | $165,600 | Unknown | |
| Previous Owner | $167,200 | No Value Available |
Property History
| Date | Event | Price | Change | Sq Ft Price |
|---|---|---|---|---|
| 01/27/2021 01/27/21 | Sold | $299,000 | -1.2% | $211 / Sq Ft |
| 12/14/2020 12/14/20 | Pending | -- | -- | -- |
| 12/09/2020 12/09/20 | Price Changed | $302,500 | -1.1% | $213 / Sq Ft |
| 11/10/2020 11/10/20 | Price Changed | $305,900 | -4.1% | $216 / Sq Ft |
| 11/04/2020 11/04/20 | Price Changed | $318,900 | -3.0% | $225 / Sq Ft |
| 10/26/2020 10/26/20 | For Sale | $328,900 | +9.3% | $232 / Sq Ft |
| 08/13/2018 08/13/18 | Sold | $301,000 | +0.4% | $158 / Sq Ft |
| 07/03/2018 07/03/18 | Pending | -- | -- | -- |
| 06/30/2018 06/30/18 | For Sale | $299,900 | +51.5% | $158 / Sq Ft |
| 09/28/2012 09/28/12 | Sold | $198,000 | -6.6% | $140 / Sq Ft |
| 09/06/2012 09/06/12 | For Sale | $212,000 | 0.0% | $150 / Sq Ft |
| 08/20/2012 08/20/12 | Pending | -- | -- | -- |
| 07/15/2012 07/15/12 | For Sale | $212,000 | -- | $150 / Sq Ft |
Tax History Compared to Growth
Tax History
| Year | Tax Paid | Tax Assessment Tax Assessment Total Assessment is a certain percentage of the fair market value that is determined by local assessors to be the total taxable value of land and additions on the property. | Land | Improvement |
|---|---|---|---|---|
| 2024 | $8,123 | $29,000 | $10,956 | $18,044 |
| 2023 | $7,877 | $29,000 | $10,956 | $18,044 |
| 2022 | $7,877 | $29,000 | $10,956 | $18,044 |
| 2021 | $6,819 | $25,828 | $7,434 | $18,394 |
| 2020 | $6,769 | $25,828 | $7,434 | $18,394 |
| 2019 | $6,860 | $29,021 | $7,434 | $21,587 |
| 2018 | $6,309 | $24,458 | $6,651 | $17,807 |
| 2017 | $6,227 | $24,458 | $6,651 | $17,807 |
| 2016 | $6,066 | $24,458 | $6,651 | $17,807 |
| 2015 | $5,402 | $20,681 | $5,869 | $14,812 |
| 2014 | $5,359 | $20,681 | $5,869 | $14,812 |
| 2013 | $5,204 | $20,681 | $5,869 | $14,812 |
Agents Affiliated with this Home
-
Ann Blair

Seller's Agent in 2021
Ann Blair
RE/MAX
(630) 234-0533
1 in this area
84 Total Sales
-
Edyta Kamykowska

Buyer's Agent in 2021
Edyta Kamykowska
Chicagoland Brokers, Inc.
(847) 890-2889
2 in this area
106 Total Sales
-
Liz Spencer

Seller's Agent in 2018
Liz Spencer
Baird Warner
(847) 650-1302
9 in this area
98 Total Sales
-
Shirley Spencer
S
Seller Co-Listing Agent in 2018
Shirley Spencer
Baird Warner
(708) 347-6403
5 in this area
51 Total Sales
-
Branka Poplonski

Seller's Agent in 2012
Branka Poplonski
Century 21 Circle
(630) 918-3439
64 Total Sales
-
Susan Hendricks

Buyer's Agent in 2012
Susan Hendricks
Baird Warner
1 in this area
14 Total Sales
Map
Source: Midwest Real Estate Data (MRED)
MLS Number: MRD10003503
APN: 07-29-407-056-0000
- 1338 Radcliffe Ln
- 1313 Hartmann Dr
- 1403 Hampton Ln
- 1126 Tiverton Ct
- 636 Cambridge Dr
- 702 Auburn Cir
- 1104 Taunton Ct
- 1027 Duxbury Ln
- 738 Crest Ave
- 631 S Springinsguth Rd
- 1629 Syracuse Ln
- 1008 Shannock Ln
- 1150 Attleboro Ct
- 1171 Regency Dr
- 1020 Webster Ln
- 1300 Cranbrook Dr
- 1011 Mercury Dr Unit 7
- 1021 Mercury Dr
- 630 Clover Ln
- 7529 Wedgewood Dr
