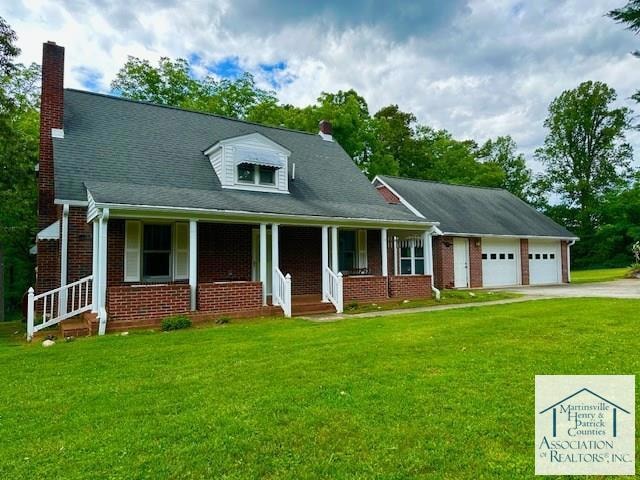
1317 The Great Rd Fieldale, VA 24089
Estimated payment $1,642/month
Highlights
- Home fronts a creek
- Deck
- Wood Flooring
- 1,237,104 Sq Ft lot
- Wood Burning Stove
- Main Floor Bedroom
About This Home
This home sits on 28 acres and showcases the craftsmanship of the 1930s. It includes hardwood floors stained trim and knotty pine wood walls in the upstairs bedrooms. The main bedroom is on the first floor and has a remodeled bathroom. This bathroom includes a walk-in shower a new sink and ceramic tiles on the floor. Next to the main bathroom you'll find the laundry room and the door to the Sunroom which opens up to a big deck that offers a great view of the beautiful property. The main living area includes a comfortable living room with a warm fireplace. From the living room you can walk into the spacious dining room. The kitchen has a large pantry. The main level also has a study that is great for quiet reading. The large double garage has plenty of space for your home projects. The property has large open fields, plenty of trees, and a lovely stream that flows across it. The property has several areas with fences. On those chilly evenings, step outside and relax on the spacious covered front porch. Contact us today to schedule your personal tour. Buyer and buyer agents to verify to their satisfaction. Don't miss your chance to make this charming home your own, and schedule a viewing today!
Listing Agent
Berry-Elliott, REALTORS Brokerage Email: 2766561111, dberry@berryelliott.com License #0225047434 Listed on: 06/11/2025
Co-Listing Agent
Berry-Elliott, REALTORS Brokerage Email: 2766561111, dberry@berryelliott.com License #225239291
Home Details
Home Type
- Single Family
Est. Annual Taxes
- $4
Year Built
- Built in 1935
Lot Details
- 28.4 Acre Lot
- Home fronts a creek
- Hunting Land
- Fenced
- Level Lot
Parking
- 2 Car Attached Garage
- Oversized Parking
- Driveway
- Open Parking
Home Design
- Brick Exterior Construction
- Poured Concrete
- Composition Roof
Interior Spaces
- 2,444 Sq Ft Home
- 1 Fireplace
- Wood Burning Stove
- Electric Range
- Property Views
Flooring
- Wood
- Carpet
- Ceramic Tile
Bedrooms and Bathrooms
- 3 Bedrooms
- Main Floor Bedroom
- 2 Full Bathrooms
Laundry
- Dryer
- Washer
Unfinished Basement
- Walk-Out Basement
- Partial Basement
- Block Basement Construction
- Crawl Space
Home Security
- Home Security System
- Storm Doors
Outdoor Features
- Deck
- Patio
- Outbuilding
- Porch
Farming
- Equipment Barn
Utilities
- No Cooling
- Forced Air Heating System
- Baseboard Heating
- Water Filtration System
- Well
- Electric Water Heater
- Septic Tank
- Cable TV Available
Community Details
- Fieldale Subdivision
Map
Home Values in the Area
Average Home Value in this Area
Tax History
| Year | Tax Paid | Tax Assessment Tax Assessment Total Assessment is a certain percentage of the fair market value that is determined by local assessors to be the total taxable value of land and additions on the property. | Land | Improvement |
|---|---|---|---|---|
| 2024 | $4 | $800 | $800 | $0 |
| 2023 | $4 | $800 | $800 | $0 |
| 2022 | $4 | $800 | $800 | $0 |
| 2021 | $4 | $800 | $800 | $0 |
| 2020 | $4 | $800 | $800 | $0 |
| 2019 | $4 | $800 | $800 | $0 |
| 2018 | $444 | $800 | $800 | $0 |
| 2017 | $444 | $800 | $800 | $0 |
| 2016 | $390 | $800 | $800 | $0 |
| 2015 | $390 | $800 | $800 | $0 |
| 2014 | -- | $800 | $800 | $0 |
Property History
| Date | Event | Price | Change | Sq Ft Price |
|---|---|---|---|---|
| 06/11/2025 06/11/25 | For Sale | $299,900 | -- | $123 / Sq Ft |
Similar Homes in Fieldale, VA
Source: Martinsville, Henry & Patrick Counties Association of REALTORS®
MLS Number: 144959
APN: 144650005
- 185 Calloway Dr
- 1024 The Great Rd
- 135 Watson Dr
- 449 Valley Dr
- 0 Belvedere Dr
- 30.19 Acres (Off Of) Belvedere Dr
- 0 Dillons Fork Rd
- TBD Dillons Fork Rd
- 0 Tenth St
- 38 Frank Redd Rd
- 250 Chestnut St
- 60 4th St
- 142 Chestnut St
- 0 Carver Rd
- Lot 5 Tilley Dr
- 965 Hodges Farm Rd
- 1013 Hodges Farm Rd
- 3610 Dillons Fork Rd
- 3580 Dillons Fork Rd
- A and C John Baker Rd
- 156 Idlewild Dr
- 100 Marshall Way
- 126 Franks Ct Unit 20
- 216 Hilltop Dr Unit 6
- 216 Hilltop Dr Unit 3
- 216 Hilltop Dr Unit 2
- 216 Hilltop Dr Unit 1
- 40 School Dr
- 77 Ford St
- 100 Ridgeview Ln Unit 30
- 100 Ridgeview Ln Unit 28
- 100 Ridgeview Ln Unit 2
- 142 Colonial Dr
- 832 Smith St
- 712 4th St
- 3110 Riverside Dr
- 51 E Church St
- 50 Church St E
- 35 Jonathan Way
- 500 Clearview Dr Unit A






