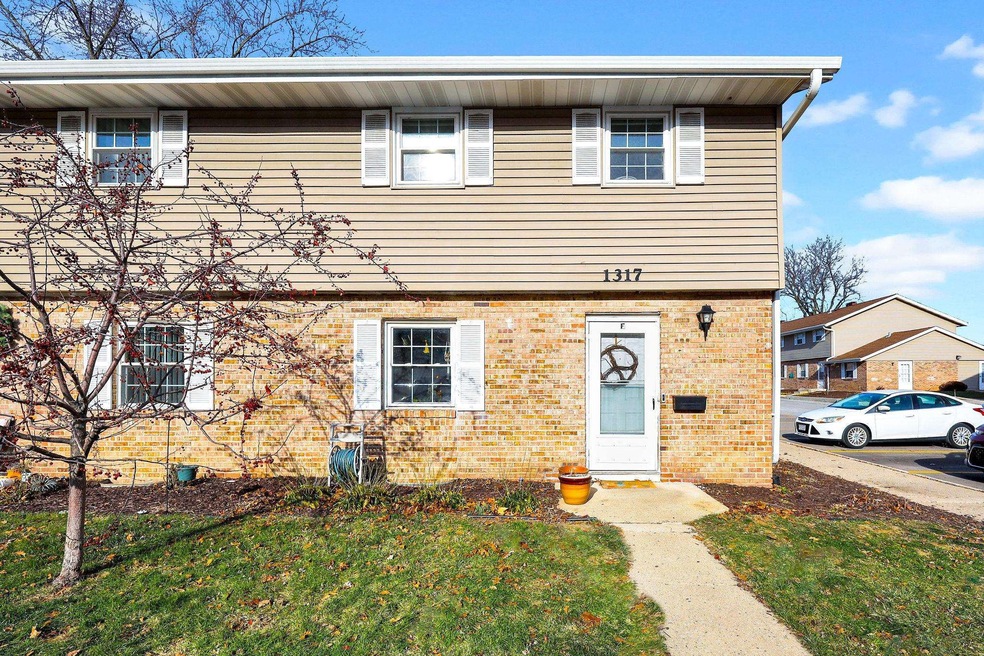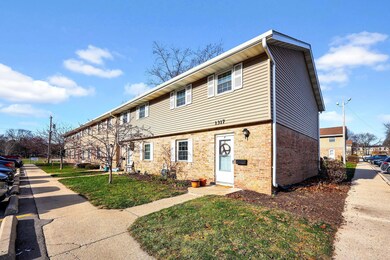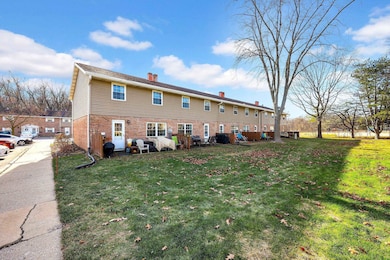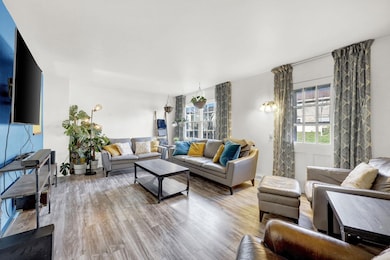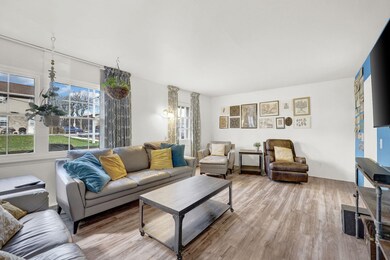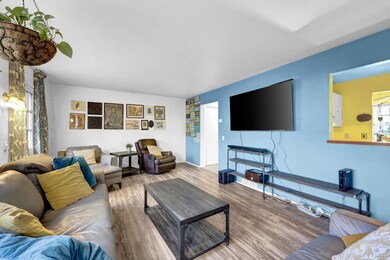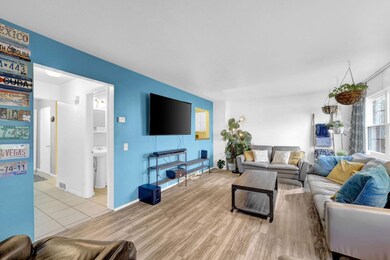
1317 Tompkins Dr Unit F Madison, WI 53716
Glendale NeighborhoodHighlights
- Wood Flooring
- Bathtub
- Patio
- End Unit
- Forced Air Cooling System
- Smart Technology
About This Home
As of February 2025Showings begin Fri, Dec 6. Why rent? When you can own this delightful 3 bedroom, 1.5 bath end unit townhouse for less! Plenty of space for all your living, working and entertaining needs and a great home for your pets, too!!! Up to 4 pets (max 2 dogs up to 50 pounds each). This end unit townhouse has all new windows, bedrooms have oak hardwood floors, main floor has LVP and tile, private outdoor patio and 2 dedicated parking spaces. All appliances included inlcuding laundry in the unit. Unfinished basement for storage, workout or room to expand. Make 2025 the year you become a homeowner!!
Last Agent to Sell the Property
Stark Company, REALTORS Brokerage Phone: 608-256-9011 License #57326-90 Listed on: 12/04/2024

Townhouse Details
Home Type
- Townhome
Est. Annual Taxes
- $3,193
Year Built
- Built in 1964
Lot Details
- End Unit
- Private Entrance
HOA Fees
- $275 Monthly HOA Fees
Home Design
- Brick Exterior Construction
- Poured Concrete
- Vinyl Siding
Interior Spaces
- 1,234 Sq Ft Home
- Wood Flooring
Kitchen
- Oven or Range
- Microwave
- Dishwasher
- Disposal
Bedrooms and Bathrooms
- 3 Bedrooms
- Bathtub
Laundry
- Laundry on lower level
- Dryer
- Washer
Basement
- Basement Fills Entire Space Under The House
- Sump Pump
Parking
- Driveway Level
- Assigned Parking
Schools
- Henderson Elementary School
- Sennett Middle School
- Lafollette High School
Utilities
- Forced Air Cooling System
- Cable TV Available
Additional Features
- Smart Technology
- Patio
- Property is near a bus stop
Community Details
- Association fees include trash removal, snow removal, common area maintenance, common area insurance, reserve fund, lawn maintenance
- 6 Units
- Located in the Whispering Woods master-planned community
- Property Manager
- Greenbelt
Listing and Financial Details
- Assessor Parcel Number 0710-211-1324-7
Ownership History
Purchase Details
Home Financials for this Owner
Home Financials are based on the most recent Mortgage that was taken out on this home.Purchase Details
Home Financials for this Owner
Home Financials are based on the most recent Mortgage that was taken out on this home.Purchase Details
Home Financials for this Owner
Home Financials are based on the most recent Mortgage that was taken out on this home.Similar Homes in Madison, WI
Home Values in the Area
Average Home Value in this Area
Purchase History
| Date | Type | Sale Price | Title Company |
|---|---|---|---|
| Deed | $200,000 | None Listed On Document | |
| Warranty Deed | $115,000 | None Available | |
| Warranty Deed | $134,000 | None Available |
Mortgage History
| Date | Status | Loan Amount | Loan Type |
|---|---|---|---|
| Open | $190,000 | New Conventional | |
| Previous Owner | $48,000 | Credit Line Revolving | |
| Previous Owner | $37,300 | Credit Line Revolving | |
| Previous Owner | $16,000 | New Conventional | |
| Previous Owner | $9,000 | New Conventional | |
| Previous Owner | $111,550 | New Conventional | |
| Previous Owner | $112,800 | New Conventional | |
| Previous Owner | $134,000 | New Conventional |
Property History
| Date | Event | Price | Change | Sq Ft Price |
|---|---|---|---|---|
| 02/28/2025 02/28/25 | Sold | $200,000 | +0.1% | $162 / Sq Ft |
| 12/05/2024 12/05/24 | For Sale | $199,900 | -0.1% | $162 / Sq Ft |
| 12/04/2024 12/04/24 | Off Market | $200,000 | -- | -- |
| 04/10/2017 04/10/17 | Sold | $115,000 | +26.4% | $85 / Sq Ft |
| 03/05/2017 03/05/17 | Pending | -- | -- | -- |
| 04/15/2013 04/15/13 | For Sale | $91,000 | -- | $67 / Sq Ft |
Tax History Compared to Growth
Tax History
| Year | Tax Paid | Tax Assessment Tax Assessment Total Assessment is a certain percentage of the fair market value that is determined by local assessors to be the total taxable value of land and additions on the property. | Land | Improvement |
|---|---|---|---|---|
| 2024 | $6,836 | $197,800 | $26,400 | $171,400 |
| 2023 | $3,193 | $179,500 | $25,200 | $154,300 |
| 2021 | $2,789 | $133,700 | $16,800 | $116,900 |
| 2020 | $2,702 | $123,800 | $16,800 | $107,000 |
| 2019 | $2,436 | $111,500 | $15,100 | $96,400 |
| 2018 | $2,433 | $111,500 | $15,100 | $96,400 |
| 2017 | $2,161 | $96,000 | $15,100 | $80,900 |
| 2016 | $2,094 | $90,700 | $13,000 | $77,700 |
| 2015 | $1,755 | $81,000 | $8,200 | $72,800 |
| 2014 | $1,885 | $81,000 | $8,200 | $72,800 |
| 2013 | $1,897 | $90,000 | $8,200 | $81,800 |
Agents Affiliated with this Home
-
T
Seller's Agent in 2025
Teresa Duerst Haufle
Stark Company, REALTORS
-
K
Buyer's Agent in 2025
Kelda Roys
OpenHomes Inc.
-
D
Seller's Agent in 2017
Don Huibregtse
First Weber Inc
Map
Source: South Central Wisconsin Multiple Listing Service
MLS Number: 1990298
APN: 0710-211-1324-7
- 5308 Kvamme Ln
- 200 Femrite Dr Unit 211
- 6002 Queens Way
- 204 Panther Trail
- 5503 Goucher Ln
- 3602 Agriculture Dr
- 4728 Shaffer Ave
- 215 E Dean Ave
- 5711 Pheasant Hill Rd
- 412 Nichols Rd
- 1907-1909 Dondee Rd
- 412 Frost Woods Rd
- 4509 Deerwood Dr
- 5508 Midmoor Rd
- 411 Midland Ln
- 508 Frost Woods Rd
- 4803 Schofield St
- 4603 Turner Ave
- 506 Interlake Dr
- 5308 Mckenna Rd
