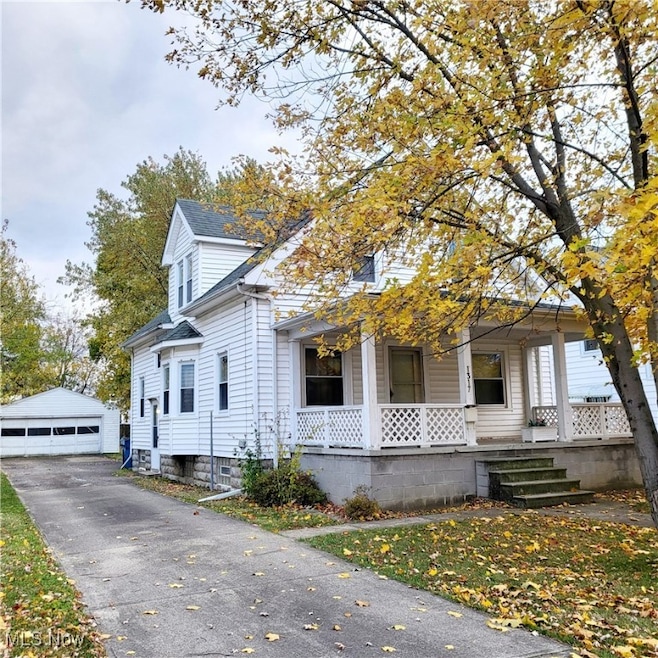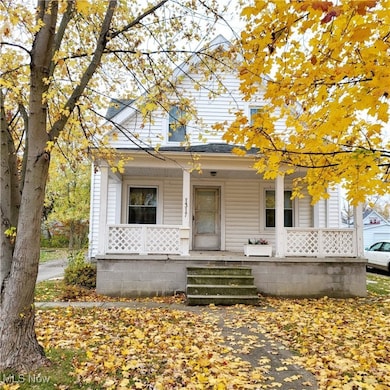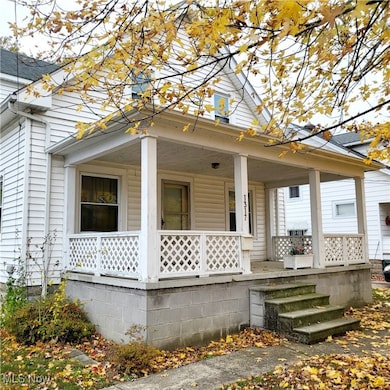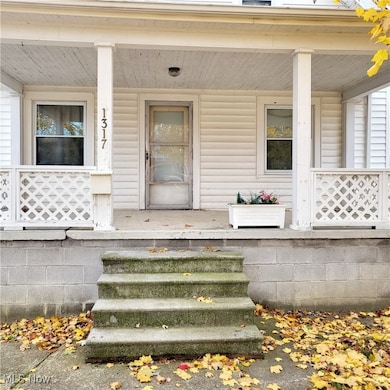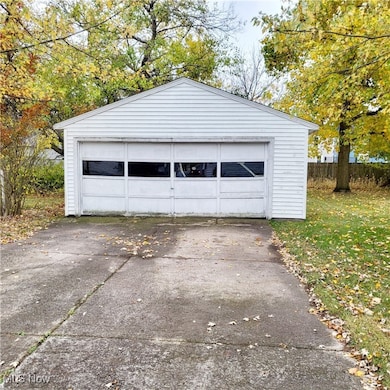1317 W 11th St Lorain, OH 44052
Estimated payment $578/month
Highlights
- City Lights View
- No HOA
- Porch
- Colonial Architecture
- 2 Car Detached Garage
- Double Pane Windows
About This Home
Discover the character and history of this spacious Colonial-style home, once a duplex and converted into a single-family residence. Offering 4 bedrooms, this home provides endless possibilities for updates, customization, and personal touches. Perfect for someone looking to bring their vision to life! Enjoy relaxing mornings and evenings on the expansive front porch, ideal for seasonal décor or a cozy seating area. A detached two-car garage adds convenience and extra storage.
Located just minutes from the downtown district, you’ll love being close to local shops, restaurants, the waterfront, Lake Erie, and more. Embrace the convenience of city amenities while still enjoying a neighborhood setting. This home is in need of TLC, making it a great opportunity for homeowners or investors looking to build equity. Bring your ideas — the potential here is truly incredible.
Listing Agent
Russell Real Estate Services Brokerage Email: 4nealdeals@gmail.com, 440-315-0686 License #2004002356 Listed on: 11/07/2025

Home Details
Home Type
- Single Family
Est. Annual Taxes
- $1,264
Year Built
- Built in 1932
Lot Details
- 7,841 Sq Ft Lot
- North Facing Home
Parking
- 2 Car Detached Garage
Home Design
- Colonial Architecture
- Block Foundation
- Fiberglass Roof
- Asphalt Roof
- Vinyl Siding
Interior Spaces
- 1,332 Sq Ft Home
- 2-Story Property
- Double Pane Windows
- City Lights Views
- Basement
- Laundry in Basement
- Range
Bedrooms and Bathrooms
- 3 Bedrooms | 1 Main Level Bedroom
- 2 Full Bathrooms
Utilities
- No Cooling
- Forced Air Heating System
- Heating System Uses Gas
Additional Features
- Porch
- City Lot
Community Details
- No Home Owners Association
Listing and Financial Details
- Assessor Parcel Number 02-02-026-119-007
Map
Home Values in the Area
Average Home Value in this Area
Tax History
| Year | Tax Paid | Tax Assessment Tax Assessment Total Assessment is a certain percentage of the fair market value that is determined by local assessors to be the total taxable value of land and additions on the property. | Land | Improvement |
|---|---|---|---|---|
| 2024 | $860 | $30,660 | $6,682 | $23,979 |
| 2023 | $1,002 | $28,630 | $7,053 | $21,578 |
| 2022 | $1,015 | $28,630 | $7,053 | $21,578 |
| 2021 | $1,015 | $28,630 | $7,050 | $21,580 |
| 2020 | $974 | $25,320 | $6,240 | $19,080 |
| 2019 | $968 | $25,320 | $6,240 | $19,080 |
| 2018 | $1,068 | $25,320 | $6,240 | $19,080 |
| 2017 | $1,168 | $27,580 | $7,820 | $19,760 |
| 2016 | $1,158 | $27,580 | $7,820 | $19,760 |
| 2015 | $1,093 | $27,580 | $7,820 | $19,760 |
| 2014 | $971 | $25,540 | $7,240 | $18,300 |
| 2013 | $964 | $25,540 | $7,240 | $18,300 |
Property History
| Date | Event | Price | List to Sale | Price per Sq Ft |
|---|---|---|---|---|
| 11/07/2025 11/07/25 | For Sale | $89,900 | -- | $67 / Sq Ft |
Source: MLS Now
MLS Number: 5170769
APN: 02-02-026-119-007
- 1202 Oberlin Ave
- 1211 W 10th St
- 842 Brownell Ave
- 858 Allison Ave
- 1128 W 11th St
- 1419 W 17th St
- 1115 W 11th St
- 1123 W 10th St
- 1332 W 18th St
- 1340 W 18th St
- 1329 W 7th St
- 1725 W 12th St
- 1161 W 8th St
- 1504 W 19th St
- 1172 W 7th St
- 1029 W 10th St
- 1402 W 20th St
- 1323 W 20th St
- 1014 W 9th St
- 1308 W 21st St
- 1320 W 7th St Unit 1320 Down
- 1019 W 10th St Unit Down
- 1231 W 5th St Unit 1
- 1017 Washington Ave
- 1226 W Erie Ave Unit Upper
- 1063 W 21st St Unit Lower
- 1129 W Erie Ave
- 306 W 9th St Unit A
- 306 W 9th St Unit B
- 220 Hamilton Ave
- 1020 W Erie Ave
- 143 Hamilton Ave
- 1906 N Leavitt Rd Unit ID1061070P
- 2829 W Erie Ave
- 956 S Central Dr
- 2326 Oakdale Ave
- 410 W 23rd St
- 2604 Meister Rd
- 207 W 29th St
- 2550 Elyria Ave
