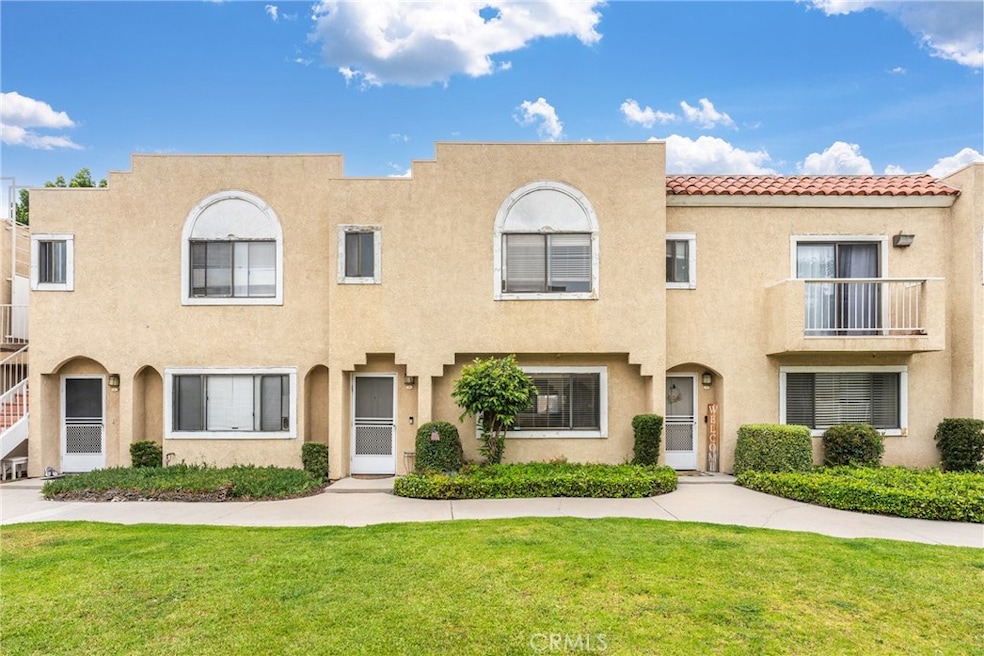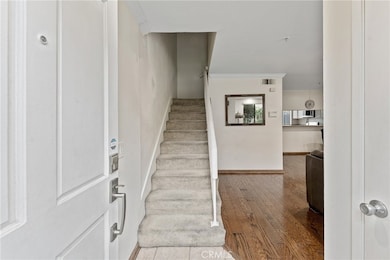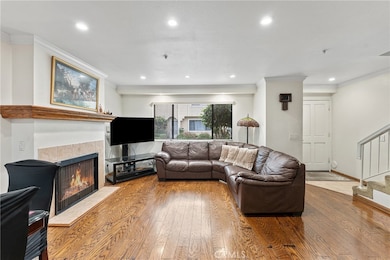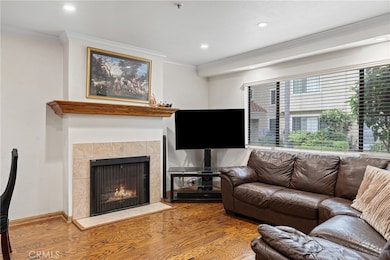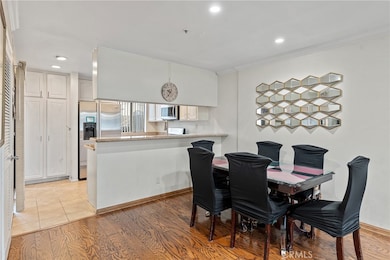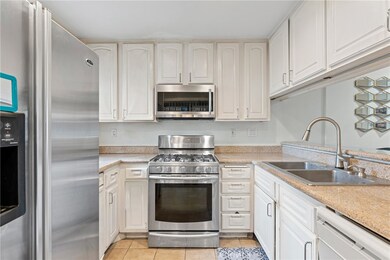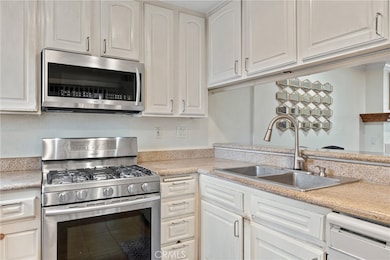
13171 Newland St Unit 3 Garden Grove, CA 92844
Highlights
- 0.8 Acre Lot
- Neighborhood Views
- Cooling System Mounted To A Wall/Window
- Warner Middle Rated A-
- Bathtub
- Laundry Room
About This Home
As of August 2025Dreaming of homeownership but struggling with Orange County prices? This is your chance to secure a great opportunity to create something special - all at a price that's almost unheard of in Orange County/ Welcome to 13171 Newland St #3 — a rare 3-bedroom, 2-bathroom home priced right at $600,000, offering both accessibility and possibility. Located in a quiet, gated community with lush landscaping, this condo is a light fixer with only surface-level updates needed. The layout flows naturally, with generous bedrooms and an open-concept living space perfect for entertaining or quiet evenings in. Minutes from the 22 and 405 freeways, ample shopping, markets, and the flavorful food scene of Little Saigon. From weekend pho runs to nearby parks and coffee shops, the neighborhood is full of life and convenience. With just a bit of updating, this can be the home you’ve always envisioned. Whether you’re a first-time buyer or simply someone who sees potential, this home offers comfort, community, and opportunity — all in one.
Last Agent to Sell the Property
Circa Properties, Inc. License #02008954 Listed on: 06/08/2025

Property Details
Home Type
- Condominium
Est. Annual Taxes
- $4,157
Year Built
- Built in 1988
Lot Details
- Two or More Common Walls
HOA Fees
- $330 Monthly HOA Fees
Parking
- 2 Car Garage
Property Views
- Neighborhood
- Courtyard
Home Design
- Entry on the 1st floor
Interior Spaces
- 1,150 Sq Ft Home
- 2-Story Property
- Living Room with Fireplace
- Laundry Room
Kitchen
- Gas Oven
- Gas Cooktop
Bedrooms and Bathrooms
- 3 Main Level Bedrooms
- All Upper Level Bedrooms
- 2 Full Bathrooms
- Bathtub
Utilities
- Cooling System Mounted To A Wall/Window
- Forced Air Heating System
Community Details
- Front Yard Maintenance
- Master Insurance
- 13 Units
- Newland Park Association, Phone Number (714) 728-6527
Listing and Financial Details
- Tax Lot 1
- Tax Tract Number 14101
- Assessor Parcel Number 93015737
- $418 per year additional tax assessments
Ownership History
Purchase Details
Home Financials for this Owner
Home Financials are based on the most recent Mortgage that was taken out on this home.Purchase Details
Home Financials for this Owner
Home Financials are based on the most recent Mortgage that was taken out on this home.Similar Homes in Garden Grove, CA
Home Values in the Area
Average Home Value in this Area
Purchase History
| Date | Type | Sale Price | Title Company |
|---|---|---|---|
| Grant Deed | $605,000 | Fidelity National Title | |
| Grant Deed | $221,000 | Fidelity National Title Co |
Mortgage History
| Date | Status | Loan Amount | Loan Type |
|---|---|---|---|
| Open | $420,000 | New Conventional | |
| Previous Owner | $197,000 | New Conventional | |
| Previous Owner | $155,200 | New Conventional | |
| Previous Owner | $179,243 | Unknown | |
| Previous Owner | $176,800 | No Value Available | |
| Closed | $44,200 | No Value Available |
Property History
| Date | Event | Price | Change | Sq Ft Price |
|---|---|---|---|---|
| 08/05/2025 08/05/25 | Sold | $605,000 | +0.8% | $526 / Sq Ft |
| 06/18/2025 06/18/25 | Pending | -- | -- | -- |
| 06/08/2025 06/08/25 | For Sale | $600,000 | -- | $522 / Sq Ft |
Tax History Compared to Growth
Tax History
| Year | Tax Paid | Tax Assessment Tax Assessment Total Assessment is a certain percentage of the fair market value that is determined by local assessors to be the total taxable value of land and additions on the property. | Land | Improvement |
|---|---|---|---|---|
| 2025 | $4,157 | $320,071 | $173,708 | $146,363 |
| 2024 | $4,157 | $313,796 | $170,302 | $143,494 |
| 2023 | $4,021 | $307,644 | $166,963 | $140,681 |
| 2022 | $3,958 | $301,612 | $163,689 | $137,923 |
| 2021 | $3,876 | $295,699 | $160,480 | $135,219 |
| 2020 | $3,830 | $292,667 | $158,834 | $133,833 |
| 2019 | $3,786 | $286,929 | $155,720 | $131,209 |
| 2018 | $3,780 | $281,303 | $152,666 | $128,637 |
| 2017 | $3,642 | $275,788 | $149,673 | $126,115 |
| 2016 | $3,504 | $270,381 | $146,738 | $123,643 |
| 2015 | $3,443 | $266,320 | $144,534 | $121,786 |
| 2014 | $3,366 | $261,104 | $141,703 | $119,401 |
Agents Affiliated with this Home
-
Ryan Tan

Seller's Agent in 2025
Ryan Tan
Circa Properties, Inc.
(714) 732-2420
1 in this area
59 Total Sales
-
Cristina Hsieh
C
Buyer's Agent in 2025
Cristina Hsieh
Cristina Hsieh Real Estate
(909) 967-9588
1 in this area
4 Total Sales
Map
Source: California Regional Multiple Listing Service (CRMLS)
MLS Number: PW25128412
APN: 930-157-37
- 13171 Newland St Unit 11
- 8520 Lake Knoll Ave Unit B
- 13252 Newland St Unit A-D
- 13175 Creek View Dr Unit F
- 13068 Ansell Ct
- 8615 Meadow Brook Ave Unit 202
- 8569 Edgebrook Dr
- 8515 Edgebrook Dr
- 13115 Sunnybrook Cir Unit 101
- 8800 Garden Grove Blvd Unit 2
- 13141 Monroe St
- 8442 Trask Ave
- 8827 Brookdale Dr
- 13146 Ferndale Dr
- 8197 Jasmine Ave
- 8361 Cerulean Dr
- 9002 Imperial Ave
- 13782 Newland St
- 9106 Bestel Ave
- 12551 Adelle St
