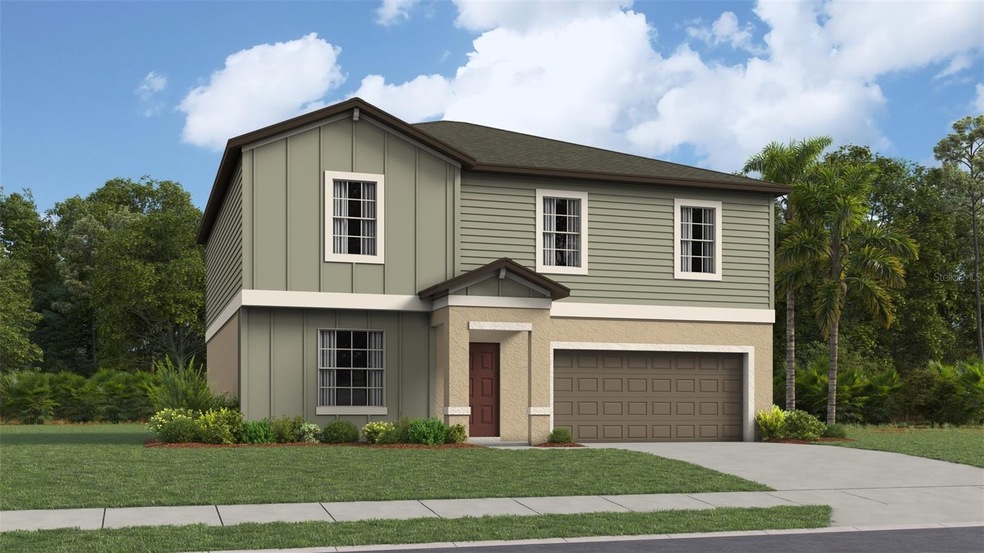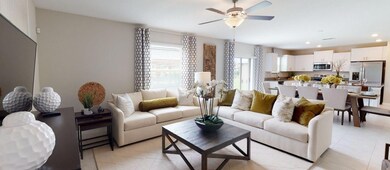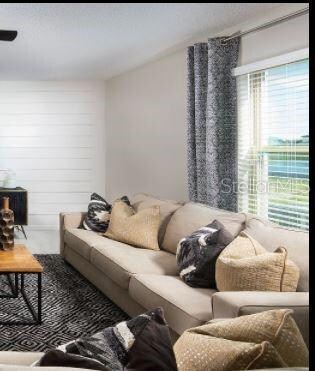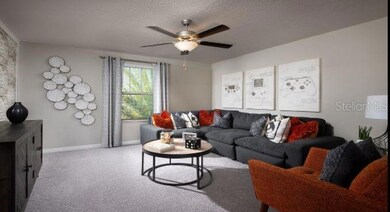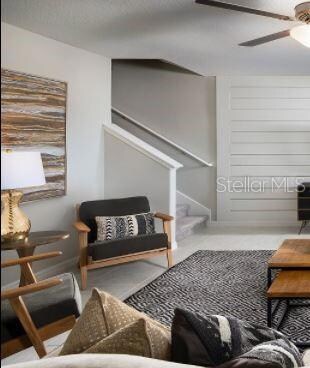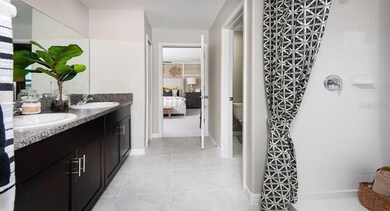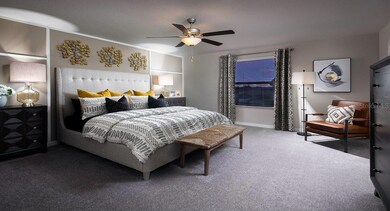13171 Palmerston Rd Riverview, FL 33579
Estimated payment $2,629/month
Highlights
- Under Construction
- Contemporary Architecture
- Great Room
- Open Floorplan
- Loft
- Den
About This Home
Under Construction. BRAND NEW HOME -
This two-story home is designed for comfortable family living. The first floor opens to a shared space among the family room, dining room and kitchen. Nearby, is a multipurpose flex room for various hobbies. A versatile loft and four bedrooms, the largest being the peaceful owner’s suite, complete the second level. Triple Creek is a masterplan community in Riverview, FL, that offers new single-family homes for sale. Experience a peaceful suburban lifestyle surrounded by nature with great amenities that include a clubhouse, two swimming pools, sports courts and more. Close proximity to I-75 provides residents with smooth travels to the beaches and world-class entertainment in the Tampa Bay area, along with easy access to gorgeous trails in nearby Triple Creek Nature Preserve. For family-friendly living, Triple Creek is zoned for Sumner High School.
Interior photos disclosed are different from the actual model being built.
Listing Agent
LENNAR REALTY Brokerage Phone: 813-917-9080 License #3191880 Listed on: 09/19/2023
Home Details
Home Type
- Single Family
Year Built
- Built in 2024 | Under Construction
Lot Details
- 6,000 Sq Ft Lot
- Southeast Facing Home
- Landscaped with Trees
- Property is zoned PD
HOA Fees
- $7 Monthly HOA Fees
Parking
- 2 Car Attached Garage
Home Design
- Contemporary Architecture
- Bi-Level Home
- Slab Foundation
- Shingle Roof
- Block Exterior
- Stucco
Interior Spaces
- 2,584 Sq Ft Home
- Open Floorplan
- Low Emissivity Windows
- Blinds
- Sliding Doors
- Great Room
- Den
- Loft
- Inside Utility
Kitchen
- Eat-In Kitchen
- Range
- Microwave
- Dishwasher
- Disposal
Flooring
- Carpet
- Ceramic Tile
Bedrooms and Bathrooms
- 4 Bedrooms
- Walk-In Closet
Laundry
- Laundry Room
- Dryer
- Washer
Schools
- Warren Hope Dawson Elementary School
- Barrington Middle School
- East Bay High School
Utilities
- Central Heating and Cooling System
- Cable TV Available
Community Details
- Evergreen Lifestyles/ Catherine Gates Association
- Built by LENNAR
- Triple Creek Subdivision, Providence Floorplan
Listing and Financial Details
- Visit Down Payment Resource Website
- Legal Lot and Block 06 / 02
- Assessor Parcel Number U-01-31-20-C7K-000000-00206.0
- $3,594 per year additional tax assessments
Map
Home Values in the Area
Average Home Value in this Area
Property History
| Date | Event | Price | List to Sale | Price per Sq Ft |
|---|---|---|---|---|
| 01/25/2024 01/25/24 | Pending | -- | -- | -- |
| 01/23/2024 01/23/24 | Price Changed | $419,900 | -4.5% | $163 / Sq Ft |
| 01/05/2024 01/05/24 | Price Changed | $439,900 | -1.1% | $170 / Sq Ft |
| 01/03/2024 01/03/24 | Price Changed | $444,900 | -1.1% | $172 / Sq Ft |
| 12/27/2023 12/27/23 | Price Changed | $449,900 | -0.9% | $174 / Sq Ft |
| 12/15/2023 12/15/23 | Price Changed | $454,020 | +1.1% | $176 / Sq Ft |
| 11/02/2023 11/02/23 | Price Changed | $448,900 | 0.0% | $174 / Sq Ft |
| 10/20/2023 10/20/23 | Price Changed | $449,020 | -3.2% | $174 / Sq Ft |
| 09/19/2023 09/19/23 | For Sale | $464,020 | -- | $180 / Sq Ft |
Source: Stellar MLS
MLS Number: T3473586
- 12609 Maple Bonsai Dr
- 12675 Maple Bonsai Dr
- 12537 Timber Moss Ln
- 12559 Bergstrom Bay Dr
- 12579 Bergstrom Bay Dr
- 13286 Peachleaf Ave
- 12565 Bergstrom Bay Dr
- 12651 Maple Bonsai Dr
- 13164 Palmerston Rd
- 13187 Palmerston Rd
- 12632 Maple Bonsai Dr
- 12569 Bergstrom Bay Dr
- 12409 Brick Cobblestone Dr
- 12512 Brick Cobblestone Dr
- 12451 Brick Cobblestone Dr
- 13417 Lakeview Oaks Ln
- 12325 Prairie Valley Ln
- 12335 Prairie Valley Ln
- 12937 Satin Lily Dr
- 12339 Prairie Valley Ln
