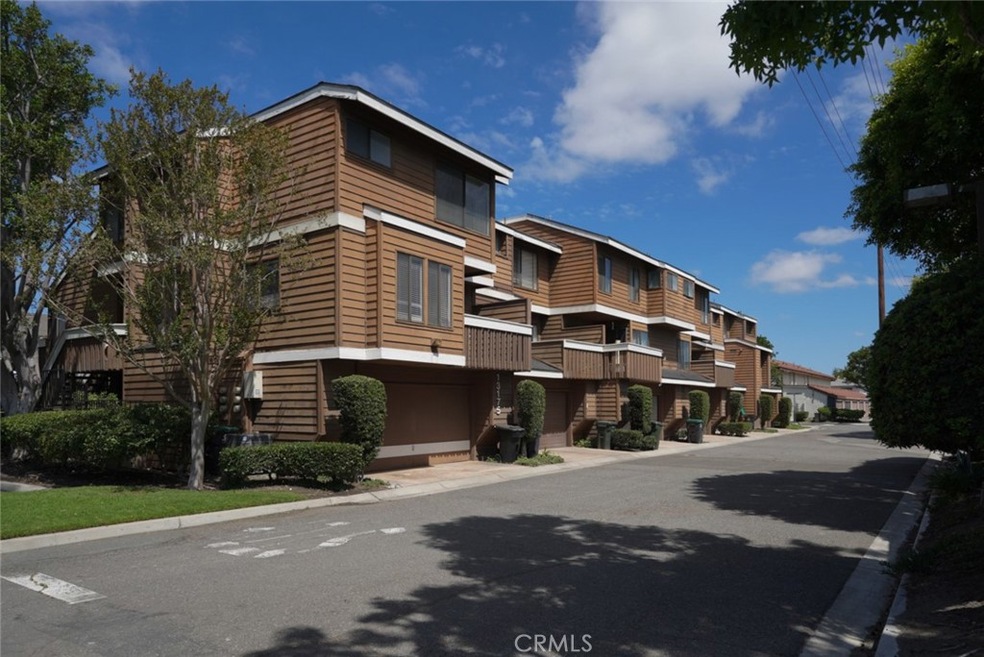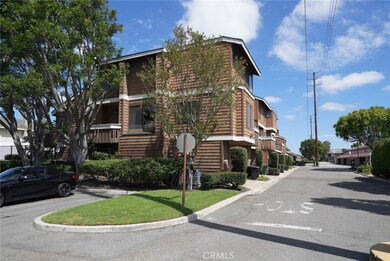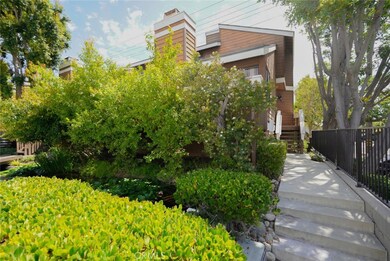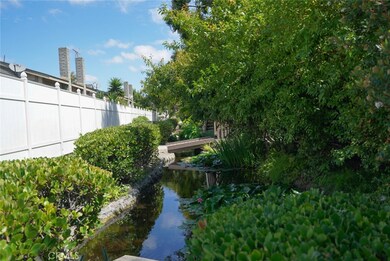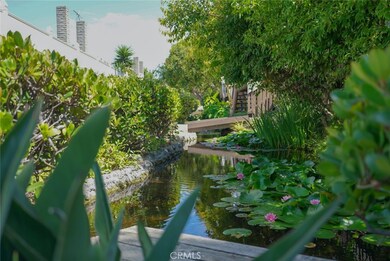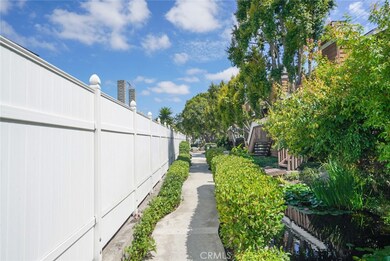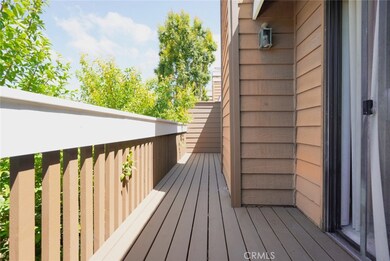13175 Creek View Dr Unit F Garden Grove, CA 92844
Estimated payment $4,995/month
Highlights
- In Ground Pool
- Primary Bedroom Suite
- Clubhouse
- Warner Middle Rated A-
- Gated Community
- Cathedral Ceiling
About This Home
WELCOME TO THIS EXCEPTIONAL FORMER "MODEL" CORNER TOWNHOME UNIT. IDEALLY SITUATED IN A SERENE AND PEACEFUL COMMUNITY JUST STEPS AWAY FROM RESORT-STYLE AMENITIES; INCLUDING A POOL, SPA, TENNIS COURTS, AND CLUBHOUSE. FROM THE MOMENT YOU ARRIVE, THIS HOME SETS ITSELF APART WITH IT'S PREMIUM LOCATION. INSIDE, SOARING CATHEDERAL CEILINGS AND ABUNDANT NATURAL LIGHT CREATE A SENSE OF SPACIOUSNESS AND TRANQUILTY. THE STUNNING ITALIAN IMPORTED CHANDELIER ADDS A TOUCH OF ELEGANCE. THE LIVING ROOM FEATURES A COZY FIREPLACE AND OPENS TO A NEW LARGE DECK (2025), OVERLOOKING A RELAXING POND ADORNED WITH BLOOMING TIGER LILLIES---A PERFECT SPOT FOR YOUR MORNING COFFEE OR EVENING UNWIND. ALSO, ENJOY YEAR-ROUND COMFORT WITH THE NEW HVAC SYSTEM (2024). THE KITCHEN IS EQUIPPED WITH A NEW STOVE (2024), NEW MICROWAVE (2024), AND NEW REFRIGERATOR (2024). UPSTAIRS THE EXPANSIVE PRIMARY ENSUITE SERVES AS A PRIVATE RETREAT, OFFERING AMPLE SPACE AND COMFORT. THE CUSTOMIZED GARAGE IS MORE THAN JUST A PLACE TO PARK---IT'S BEEN TRANSFORMED INTO AN IDEAL ENTERTAINING SPACE, PERFECT FOR GATHERINGS OR A PERSONALIZED WORKSPACE. THIS WONDERFUL HOME HAS BEEN LOVINGLY CARED FOR OVER THE YEARS. IT IS NOW A BLANK CANVASS FOR YOUR PERSONAL CREATIVITY!
Listing Agent
Circle Real Estate Brokerage Phone: 562-833-8133 License #01410233 Listed on: 07/25/2025

Townhouse Details
Home Type
- Townhome
Est. Annual Taxes
- $3,372
Year Built
- Built in 1983
Lot Details
- 1 Common Wall
- West Facing Home
HOA Fees
Parking
- 2 Car Attached Garage
- Parking Available
- Rear-Facing Garage
Home Design
- Entry on the 2nd floor
- Asphalt Roof
- Wood Siding
Interior Spaces
- 1,740 Sq Ft Home
- 3-Story Property
- Built-In Features
- Cathedral Ceiling
- Gas Fireplace
- Drapes & Rods
- Blinds
- Sliding Doors
- Entryway
- Living Room with Fireplace
- Living Room with Attached Deck
- Living Room Balcony
- Dining Room
- Pool Views
Kitchen
- Breakfast Area or Nook
- Gas Oven
- Gas Cooktop
- Microwave
- Dishwasher
- Tile Countertops
- Formica Countertops
Flooring
- Wood
- Carpet
- Tile
Bedrooms and Bathrooms
- 3 Bedrooms | 1 Main Level Bedroom
- Primary Bedroom Suite
- Walk-In Closet
- Mirrored Closets Doors
- Bathroom on Main Level
- 3 Full Bathrooms
- Formica Counters In Bathroom
- Dual Vanity Sinks in Primary Bathroom
- Private Water Closet
- Bathtub with Shower
- Exhaust Fan In Bathroom
Laundry
- Laundry Room
- Laundry in Garage
- Dryer
- Washer
Home Security
Pool
- In Ground Pool
- In Ground Spa
Outdoor Features
- Patio
- Exterior Lighting
Utilities
- Central Heating and Cooling System
- Natural Gas Connected
- Cable TV Available
Listing and Financial Details
- Tax Lot 15
- Tax Tract Number 11134
- Assessor Parcel Number 93015538
- $418 per year additional tax assessments
- Seller Considering Concessions
Community Details
Overview
- 114 Units
- The Townhomes Association, Phone Number (714) 395-5245
- Stonekastle Association
- Meadow Brook Village Townhomes Subdivision
- Maintained Community
Amenities
- Picnic Area
- Clubhouse
Recreation
- Tennis Courts
- Community Pool
- Community Spa
Security
- Gated Community
- Carbon Monoxide Detectors
- Fire and Smoke Detector
Map
Home Values in the Area
Average Home Value in this Area
Tax History
| Year | Tax Paid | Tax Assessment Tax Assessment Total Assessment is a certain percentage of the fair market value that is determined by local assessors to be the total taxable value of land and additions on the property. | Land | Improvement |
|---|---|---|---|---|
| 2025 | $3,372 | $260,035 | $64,512 | $195,523 |
| 2024 | $3,372 | $254,937 | $63,247 | $191,690 |
| 2023 | $3,260 | $249,939 | $62,007 | $187,932 |
| 2022 | $3,207 | $245,039 | $60,791 | $184,248 |
| 2021 | $3,139 | $240,235 | $59,599 | $180,636 |
| 2020 | $3,101 | $237,772 | $58,988 | $178,784 |
| 2019 | $3,065 | $233,110 | $57,831 | $175,279 |
| 2018 | $3,058 | $228,540 | $56,697 | $171,843 |
| 2017 | $2,947 | $224,059 | $55,585 | $168,474 |
| 2016 | $2,835 | $219,666 | $54,495 | $165,171 |
| 2015 | $2,786 | $216,367 | $53,677 | $162,690 |
| 2014 | $2,722 | $212,129 | $52,625 | $159,504 |
Property History
| Date | Event | Price | List to Sale | Price per Sq Ft |
|---|---|---|---|---|
| 07/25/2025 07/25/25 | For Sale | $799,000 | -- | $459 / Sq Ft |
Purchase History
| Date | Type | Sale Price | Title Company |
|---|---|---|---|
| Grant Deed | -- | -- | |
| Interfamily Deed Transfer | -- | None Available |
Source: California Regional Multiple Listing Service (CRMLS)
MLS Number: PW25167146
APN: 930-155-38
- 8520 Lake Knoll Ave Unit B
- 13252 Newland St Unit A-D
- 8800 W Garden Grove Blvd Unit 2
- 12941 Josephine St
- 12931 Josephine St
- 8833 Brookdale Dr
- 12892 Adelle St
- 13082 Monroe St
- 13141 Monroe St
- 8442 Trask Ave
- 13402 Wynant Dr
- 13411 Magnolia St
- 13401 Wynant Dr
- 13392 Magnolia St
- 12932 Shackelford Ln
- 12922 Shackelford Ln
- 13502 Jackson St
- 8197 Jasmine Ave
- 12861 Alamitos Way
- 12920 Sycamore St
- 13171 Monroe St
- 13031 Monroe St
- 13212 Magnolia St
- 9031 Bestel Ave
- 13392 Magnolia St Unit 13392-G
- 13392 Magnolia St Unit 13392-B
- 9155 Central Ave
- 12771 Jackson St
- 12331 Ditmore Dr
- 12736 Beach Blvd
- 8300-8322 Westminster Blvd
- 7731 Trask Ave
- 7770 Youngdale Way Unit D
- 12381 Arrowhead St
- 12142 Ditmore Dr
- 12561 Jane Dr
- 9791 Acacia Ave
- 12435 Beach Blvd
- 8602 Chapman Ave
- 8190 13th St
