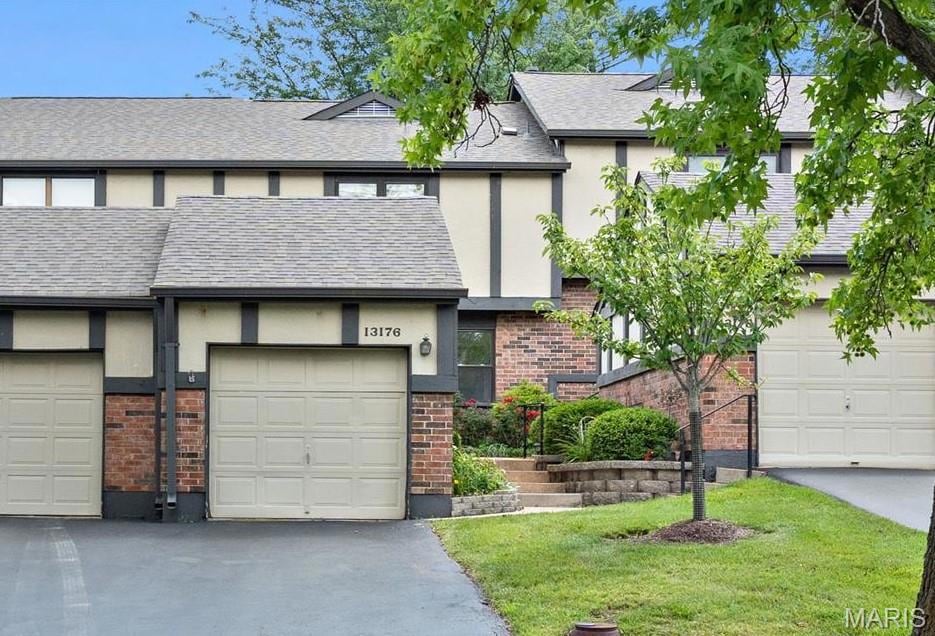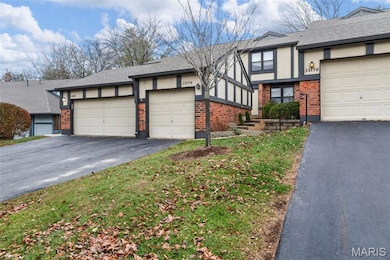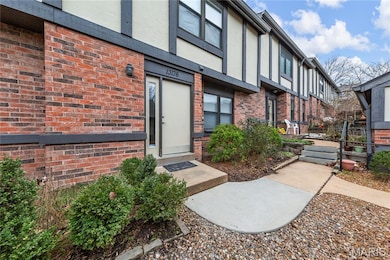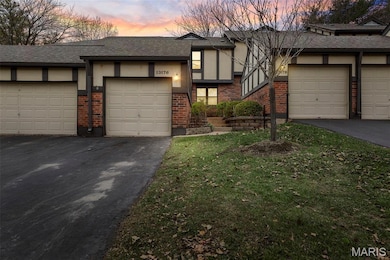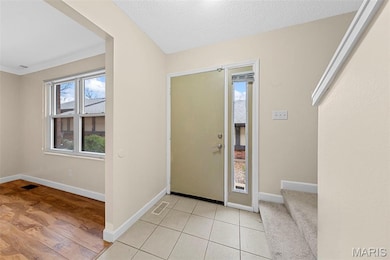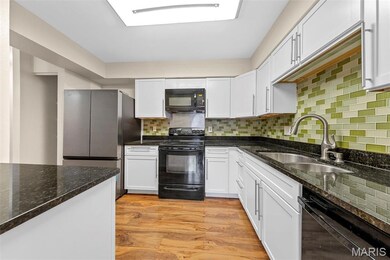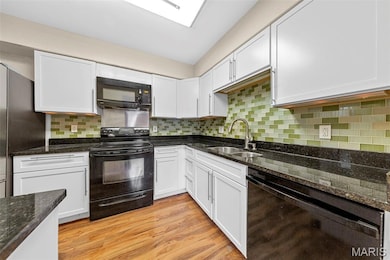13176 Royal Pines Dr Unit 2 Saint Louis, MO 63146
Estimated payment $1,734/month
Highlights
- Clubhouse
- Traditional Architecture
- Great Room with Fireplace
- River Bend Elementary School Rated A
- High Ceiling
- Community Pool
About This Home
Welcome to this beautifully maintained 2-bedroom, 2-bath townhouse in the highly sought-after Maryland Heights area, located in the Parkway Central School District! This home boasts an inviting open floor plan with vaulted ceilings, fresh paint, and a cozy gas fireplace in the great room. The updated kitchen features modern finishes and ample cabinet space, while both bathrooms have been tastefully renovated for a fresh, contemporary feel. Enjoy meals in the separate dining room, perfect for gatherings. Upstairs, you’ll find two spacious bedrooms with newer carpet for added comfort. The partially finished basement offers flexible space for a family room, home office, or workout area. Additional updates include a newer roof for peace of mind. Outside, a 1-car detached garage provides convenient parking and storage. The subdivision offers fantastic amenities including a clubhouse, pool, and tennis courts—ideal for an active lifestyle. With thoughtful updates and a prime location near parks, shopping, and major highways, this move-in-ready townhouse is a must-see. Schedule your showing today!
Listing Agent
Coldwell Banker Realty - Gundaker License #2003027667 Listed on: 12/11/2025
Townhouse Details
Home Type
- Townhome
Est. Annual Taxes
- $2,425
Year Built
- Built in 1986
HOA Fees
- $375 Monthly HOA Fees
Parking
- 1 Car Garage
- Off-Street Parking
Home Design
- Traditional Architecture
- Brick Veneer
- Frame Construction
- Architectural Shingle Roof
Interior Spaces
- 1,448 Sq Ft Home
- 2-Story Property
- High Ceiling
- Ceiling Fan
- Gas Fireplace
- Sliding Doors
- Panel Doors
- Entrance Foyer
- Great Room with Fireplace
- Formal Dining Room
- Attic Fan
Kitchen
- Electric Range
- Microwave
- Dishwasher
- Disposal
Flooring
- Carpet
- Laminate
Bedrooms and Bathrooms
- 2 Bedrooms
Laundry
- Dryer
- Washer
Partially Finished Basement
- Basement Fills Entire Space Under The House
- Sump Pump
- Laundry in Basement
- Basement Storage
Schools
- River Bend Elem. Elementary School
- Central Middle School
- Parkway Central High School
Utilities
- Forced Air Heating and Cooling System
- Heating System Uses Natural Gas
- Gas Water Heater
Additional Features
- Patio
- 4,704 Sq Ft Lot
Listing and Financial Details
- Assessor Parcel Number 14P-21-0517
Community Details
Overview
- Association fees include clubhouse, ground maintenance, maintenance parking/roads, pool, sewer, snow removal, trash, water
- 165 Units
Amenities
- Clubhouse
Recreation
- Tennis Courts
- Community Pool
Map
Home Values in the Area
Average Home Value in this Area
Tax History
| Year | Tax Paid | Tax Assessment Tax Assessment Total Assessment is a certain percentage of the fair market value that is determined by local assessors to be the total taxable value of land and additions on the property. | Land | Improvement |
|---|---|---|---|---|
| 2025 | $2,425 | $38,090 | $12,100 | $25,990 |
| 2024 | $2,425 | $33,710 | $8,250 | $25,460 |
| 2023 | $2,425 | $33,710 | $8,250 | $25,460 |
| 2022 | $2,412 | $30,950 | $9,900 | $21,050 |
| 2021 | $2,435 | $30,950 | $9,900 | $21,050 |
| 2020 | $2,188 | $28,020 | $6,060 | $21,960 |
| 2019 | $2,161 | $28,020 | $6,060 | $21,960 |
| 2018 | $1,824 | $21,700 | $3,860 | $17,840 |
| 2017 | $1,804 | $21,700 | $3,860 | $17,840 |
| 2016 | $1,895 | $21,760 | $4,410 | $17,350 |
| 2015 | $1,978 | $21,760 | $4,410 | $17,350 |
| 2014 | $1,548 | $18,510 | $2,870 | $15,640 |
Property History
| Date | Event | Price | List to Sale | Price per Sq Ft | Prior Sale |
|---|---|---|---|---|---|
| 12/11/2025 12/11/25 | For Sale | $220,000 | +12.8% | $152 / Sq Ft | |
| 10/26/2022 10/26/22 | Sold | -- | -- | -- | View Prior Sale |
| 09/19/2022 09/19/22 | Pending | -- | -- | -- | |
| 09/07/2022 09/07/22 | For Sale | $195,000 | -- | $135 / Sq Ft |
Purchase History
| Date | Type | Sale Price | Title Company |
|---|---|---|---|
| Warranty Deed | -- | Investors Title | |
| Warranty Deed | $143,000 | Integrity Title Solutions Ll | |
| Warranty Deed | $137,000 | -- | |
| Interfamily Deed Transfer | -- | -- | |
| Interfamily Deed Transfer | -- | -- |
Mortgage History
| Date | Status | Loan Amount | Loan Type |
|---|---|---|---|
| Open | $175,750 | New Conventional | |
| Previous Owner | $135,850 | New Conventional | |
| Previous Owner | $133,200 | No Value Available | |
| Previous Owner | $99,200 | No Value Available | |
| Previous Owner | $77,600 | No Value Available |
Source: MARIS MLS
MLS Number: MIS25079525
APN: 14P-21-0517
- 2330 Seven Pines Dr Unit 7
- 13021 Marine Ave
- 2147 Riding Spur Dr
- 12853 Glenbernie Ln
- 12980 Mayerling Dr
- 1956 Lakehurst Dr
- 13028 Weatherfield Dr
- 1960 Marine Terrace Dr Unit H
- 1960 Marine Terrace Dr Unit K
- 1935 Marine Terrace Dr Unit D
- 1936 Rule Ave
- 1718 Pheasant Run Dr
- 12743 Redfox Ct
- 2 Pin Oak at Louiselle Park
- 1827 Pheasant Run Dr
- 2 Hickory at Louiselle Park
- 2 Sequoia at Louiselle Park
- 12240 Louiselle Park Dr
- 2 Royal II at Louiselle Park
- 2 Hermitage II at Louiselle Park
- 2035 Clermont Crossing Dr
- 12803 Glenbernie Ln
- 2050 Lakerun Ct
- 2037 Chablis Dr
- 2207 Summerhouse Dr
- 1951 Oberlin Dr
- 2100 E Aventura Way
- 12703 Dorsett Rd
- 12430 Whisper Hollow Dr
- 2025 Maryland Oaks Cir
- 1653 Pepperwood Dr
- 1871 McKelvey Hill Dr
- 1895 Boulder Springs Dr
- 12401-12501 Boulder Springs Pkwy
- 12842 Portulaca Dr Unit K
- 2170 Mckelvey Rd
- 2000 McKelvey Hill Dr
- 12161 Lackland Rd
- 1231 Creve Coeur Crossing Ln Unit D
- 186 River Valley Dr
