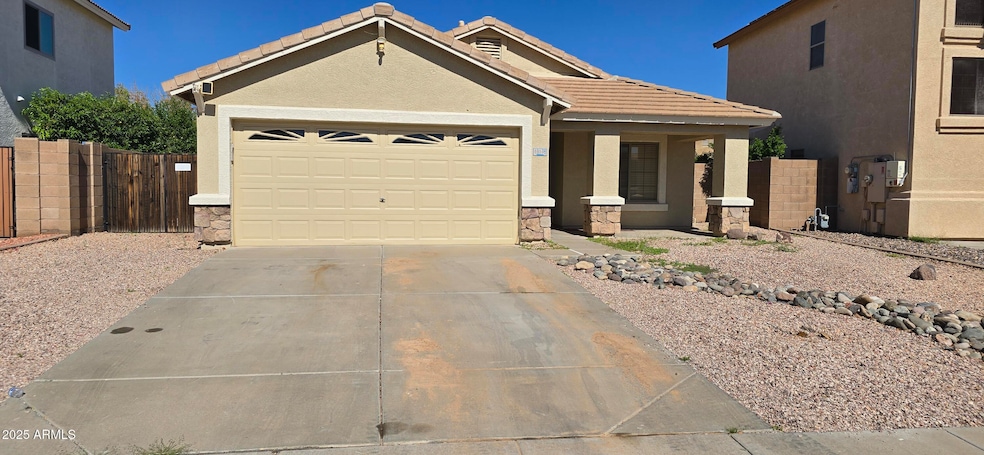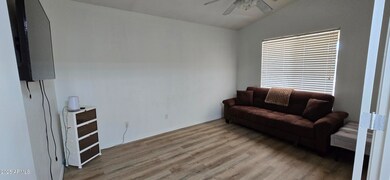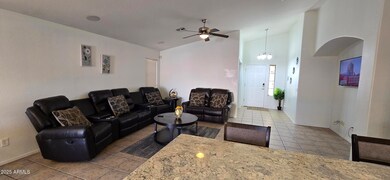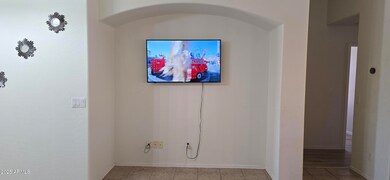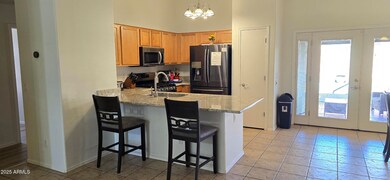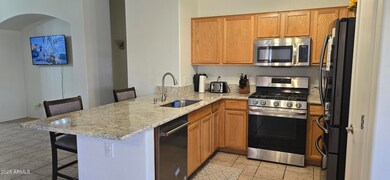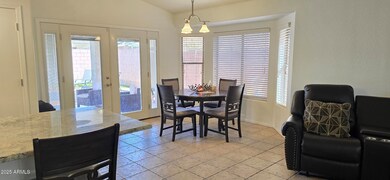13178 W Banff Ln Unit 2 Surprise, AZ 85379
3
Beds
2
Baths
1,559
Sq Ft
5,957
Sq Ft Lot
Highlights
- Heated Pool
- Vaulted Ceiling
- Covered Patio or Porch
- RV Gated
- Granite Countertops
- Double Vanity
About This Home
Located in the heart of Surprise, this 4 bedroom 2 bath single level rental home has everything you've been looking for! Vaulted ceilings, spacious bedrooms, RV gate, extended garage, and much more! Step out back under the extended covered patio to see the sparkling *HEATED* pool and mature low-maintenance landscaping. This home is ideally located within minutes of popular sports complexes, shopping, dining, great schools, and only minutes away from the 101. Can also be rented as fully furnished at an agreed amount. A must see.
Home Details
Home Type
- Single Family
Est. Annual Taxes
- $1,400
Year Built
- Built in 2002
Lot Details
- 5,957 Sq Ft Lot
- Block Wall Fence
- Artificial Turf
- Front and Back Yard Sprinklers
- Sprinklers on Timer
HOA Fees
- $40 Monthly HOA Fees
Parking
- 2 Car Garage
- RV Gated
Home Design
- Wood Frame Construction
- Tile Roof
- Stucco
Interior Spaces
- 1,559 Sq Ft Home
- 1-Story Property
- Furniture Can Be Negotiated
- Vaulted Ceiling
- Ceiling Fan
Kitchen
- Breakfast Bar
- Built-In Microwave
- Kitchen Island
- Granite Countertops
Flooring
- Laminate
- Tile
Bedrooms and Bathrooms
- 3 Bedrooms
- Primary Bathroom is a Full Bathroom
- 2 Bathrooms
- Double Vanity
Laundry
- Laundry in unit
- Dryer
- Washer
Outdoor Features
- Heated Pool
- Covered Patio or Porch
Schools
- West Point Elementary School
- Valley Vista High School
Utilities
- Central Air
- Heating System Uses Natural Gas
- Cable TV Available
Community Details
- Roseview Association, Phone Number (480) 551-4300
- Built by Woodside Homes
- Roseview Unit 2 Subdivision
Listing and Financial Details
- Property Available on 11/18/25
- 6-Month Minimum Lease Term
- Tax Lot 129
- Assessor Parcel Number 501-94-248
Map
Source: Arizona Regional Multiple Listing Service (ARMLS)
MLS Number: 6948870
APN: 501-94-248
Nearby Homes
- 13225 W Port Royale Ln
- 13261 W Lisbon Ln
- 14626 N 132nd Ave
- 13037 W Lisbon Ln
- 13033 W Evans Dr
- 14248 N Gil Balcome
- 13265 W Watson Ln
- 13450 W Maui Ln
- 14506 N 129th Ave
- 12905 W Crocus Dr
- 13216 W Desert Ln
- 14028 N 132nd Ln
- 12571 W Mauna Loa Ln
- 12814 W Hearn Rd
- 13977 N 132nd Ct
- 13106 W Calavar Rd
- 12721 W Greenway Rd Unit 200
- 12721 W Greenway Rd Unit 114
- 12721 W Greenway Rd Unit 218
- 12721 W Greenway Rd Unit 159
- 13273 W Mauna Loa Ln
- 13314 W Mauna Loa Ln
- 14415 N 132nd Dr
- 13009 W Port Royale Ln
- 14907 N 134th Cir
- 13007 W Mandalay Ln
- 13167 W Caribbean Ln
- 13009 W Evans Dr
- 14429 N 129th Dr
- 13426 W Crocus Dr
- 14506 N 129th Ave
- 12813 W Mauna Loa Ln
- 14129 N 133rd Dr
- 13546 W Port Royale Ln
- 13133 W Ventura St
- 14338 N 129th Ave
- 12814 W Crocus Dr
- 13367 W Redfield Rd
- 13043 W Via Camille
- 13384 W Desert Ln
