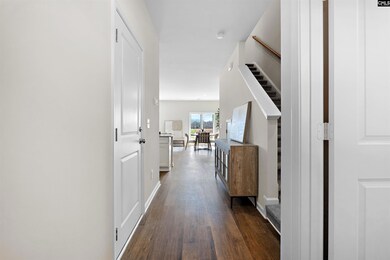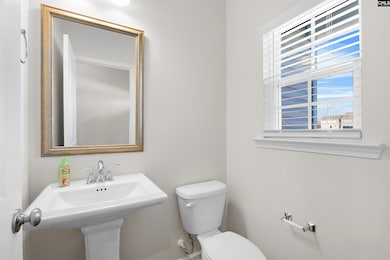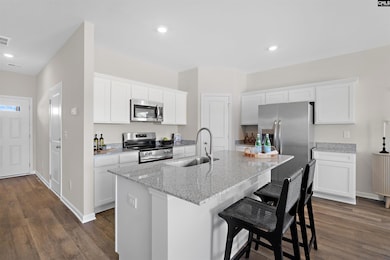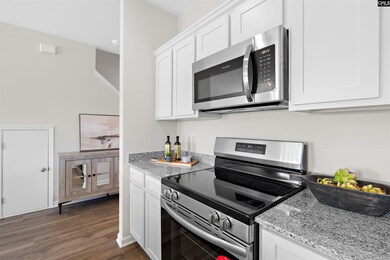1318 Crosshill Ct Unit C Camden, SC 29020
Estimated payment $1,422/month
About This Home
Welcome to **Gordon Village in Downtown Camden**, a stylish new townhouse community by **McGuinn Homes** offering modern living in one of South Carolina’s most charming historic towns.This **1,580 sq. ft. Balsa floor plan** is thoughtfully designed for today’s lifestyle with an **open-concept main level** that connects the kitchen, dining, and living spaces—perfect for entertaining or relaxing at home. The **gourmet kitchen** features elegant **quartz or granite countertops**, corner pantry, sleek cabinetry, and stainless-steel appliances that blend beauty and functionality.Upstairs, you’ll find three spacious bedrooms and two full baths. The **primary suite** is a true retreat, featuring a **huge walk-in closet**, **double vanity**, and a **luxurious walk-in shower**. The **secondary bathroom** also includes a **double vanity** with a convenient **tub-shower combo**, offering comfort and versatility for guests or family members.An **attached garage** provides secure parking and extra storage, while energy-efficient construction and McGuinn’s signature attention to detail ensure lasting quality and value.Located in **downtown Camden**, you’ll be minutes away from local shops, dining, parks, and cultural attractions—combining small-town charm with modern convenience.Discover the perfect balance of **style, space, and simplicity** in the **Gordon Village Townhomes by McGuinn Homes**. Disclaimer: CMLS has not reviewed and, therefore, does not endorse vendors who may appear in listings.
Townhouse Details
Home Type
- Townhome
Year Built
- Built in 2025
HOA Fees
- $184 Monthly HOA Fees
Parking
- 2 Car Garage
Home Design
- 1,580 Sq Ft Home
- Bi-Level Home
- Slab Foundation
- Stone Exterior Construction
- Vinyl Construction Material
Bedrooms and Bathrooms
- 3 Bedrooms
Schools
- Camden Elementary And Middle School
- Camden High School
Utilities
- Central Heating and Cooling System
- Heating System Uses Gas
Additional Features
- Laundry on upper level
- 2,222 Sq Ft Lot
Community Details
- Sw Community HOA
- Gordon Village Subdivision
Listing and Financial Details
- Assessor Parcel Number 22
Map
Home Values in the Area
Average Home Value in this Area
Property History
| Date | Event | Price | List to Sale | Price per Sq Ft |
|---|---|---|---|---|
| 12/16/2025 12/16/25 | Price Changed | $197,900 | -0.5% | $125 / Sq Ft |
| 09/02/2025 09/02/25 | Price Changed | $198,900 | -2.7% | $126 / Sq Ft |
| 08/11/2025 08/11/25 | Price Changed | $204,490 | -3.7% | $129 / Sq Ft |
| 06/25/2025 06/25/25 | Price Changed | $212,290 | -3.5% | $134 / Sq Ft |
| 06/09/2025 06/09/25 | For Sale | $219,900 | -- | $139 / Sq Ft |
Source: Consolidated MLS (Columbia MLS)
MLS Number: 610470
- 1318 Crosshill Ct Unit B
- 1318 Crosshill Ct Unit D
- 1318 Crosshill Ct Unit E
- 1309B Crosshill Ct
- 1309E Crosshill Ct
- 1308E Crosshill Ct
- 1308 E Crosshill Ct
- Hickory Plan at Gordon Village
- Balsa Plan at Gordon Village
- 1220 Campbell St
- 1010 Laurens St
- 2065 Rexford Ct
- 106 Ridge Circle Dr
- 2052 Rexford Ct
- 2064 Rexford Ct
- 10 High Point Dr
- 2060 Rexford Ct
- 97 Ridge Circle Dr
- 2048 Rexford Ct
- 702 Hampton St
- 1607 Lee St
- 613 Chesnut St
- 2038 Rexford Ct
- 2044 Rexford Ct
- 148 Wall St
- 134 Rapid Run
- 138 Parkwood Ct
- 300 Lafayette Way
- 841 Frenwood Ln
- 40 Boulware Rd
- 1302 Champions Rst Rd
- 1322 Champions Rst Rd
- 1342 Champions Rst Rd
- 229 Pine Point Rd Unit B
- 1382 Champions Rst Rd
- 864 Saint Pauls Church Cir
- 205 Joy Rd
- 116 Woodmere Dr
- 1212 Shepard View Rd
- 10 Harvest Wheat Ct







