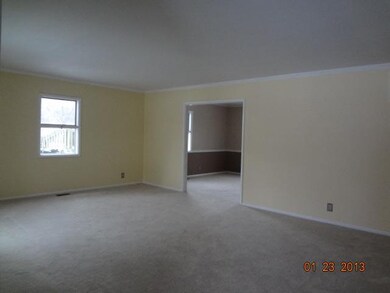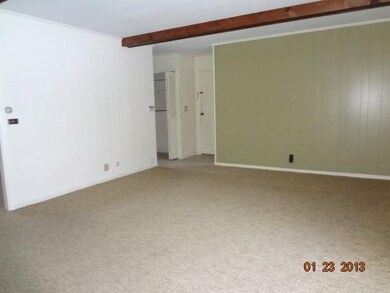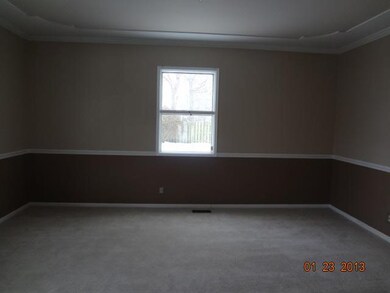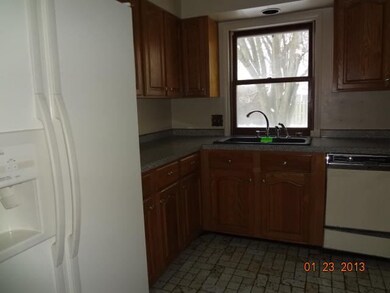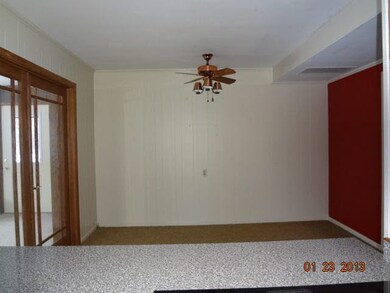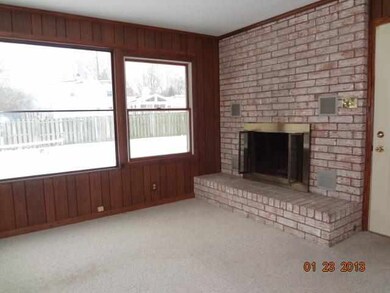
1318 Croydon Ct South Bend, IN 46614
Highlights
- Community Pool
- Cul-De-Sac
- 2 Car Attached Garage
- Formal Dining Room
- Fireplace
- Eat-In Kitchen
About This Home
As of September 2019Nice 4 bedroom two story house with two and half bath. Large lot with tree and an inground pool. Sit and look out your sun room and look into your nice backyard. Move in condition. Take a look. Show anytime- HUD HOME. Sold in "As Is" condition. For more information on hud forms, earnest money & On-line bidding, plese see web address listed in agent remarks or speak with your Realtor. Information deemed reliable but not guaranteed. Elkhart MLS lockbox on property.
Last Agent to Sell the Property
Kathy Elliot
Century 21 Circle Listed on: 01/30/2013
Last Buyer's Agent
Stephen Bizzaro
Cressy & Everett Real Estate
Home Details
Home Type
- Single Family
Est. Annual Taxes
- $2,237
Year Built
- Built in 1967
Lot Details
- Lot Dimensions are 41x156
- Cul-De-Sac
- Property is Fully Fenced
Parking
- 2 Car Attached Garage
Home Design
- Brick Exterior Construction
Interior Spaces
- 2-Story Property
- Fireplace
- Formal Dining Room
- Crawl Space
- Eat-In Kitchen
Bedrooms and Bathrooms
- 4 Bedrooms
Location
- Suburban Location
Utilities
- Forced Air Heating and Cooling System
- Heating System Uses Gas
Community Details
- Community Pool
Listing and Financial Details
- Assessor Parcel Number 23-1047-3092
Ownership History
Purchase Details
Home Financials for this Owner
Home Financials are based on the most recent Mortgage that was taken out on this home.Purchase Details
Home Financials for this Owner
Home Financials are based on the most recent Mortgage that was taken out on this home.Purchase Details
Home Financials for this Owner
Home Financials are based on the most recent Mortgage that was taken out on this home.Purchase Details
Home Financials for this Owner
Home Financials are based on the most recent Mortgage that was taken out on this home.Purchase Details
Purchase Details
Purchase Details
Home Financials for this Owner
Home Financials are based on the most recent Mortgage that was taken out on this home.Similar Homes in South Bend, IN
Home Values in the Area
Average Home Value in this Area
Purchase History
| Date | Type | Sale Price | Title Company |
|---|---|---|---|
| Warranty Deed | -- | None Available | |
| Warranty Deed | -- | -- | |
| Warranty Deed | -- | Meridian Title | |
| Warranty Deed | -- | None Available | |
| Warranty Deed | -- | None Available | |
| Warranty Deed | -- | None Available | |
| Warranty Deed | -- | Metropolitan Title In Llc |
Mortgage History
| Date | Status | Loan Amount | Loan Type |
|---|---|---|---|
| Open | $181,800 | New Conventional | |
| Closed | $194,700 | New Conventional | |
| Previous Owner | $151,920 | New Conventional | |
| Previous Owner | $150,719 | FHA | |
| Previous Owner | $121,998 | FHA | |
| Previous Owner | $170,590 | No Value Available |
Property History
| Date | Event | Price | Change | Sq Ft Price |
|---|---|---|---|---|
| 09/23/2019 09/23/19 | Sold | $205,000 | -2.3% | $76 / Sq Ft |
| 08/12/2019 08/12/19 | Pending | -- | -- | -- |
| 08/08/2019 08/08/19 | For Sale | $209,900 | +10.5% | $78 / Sq Ft |
| 08/18/2017 08/18/17 | Sold | $189,900 | 0.0% | $71 / Sq Ft |
| 07/23/2017 07/23/17 | Pending | -- | -- | -- |
| 07/07/2017 07/07/17 | For Sale | $189,900 | +23.7% | $71 / Sq Ft |
| 06/10/2015 06/10/15 | Sold | $153,500 | -6.7% | $57 / Sq Ft |
| 04/29/2015 04/29/15 | Pending | -- | -- | -- |
| 03/28/2015 03/28/15 | For Sale | $164,500 | +37.1% | $61 / Sq Ft |
| 03/26/2013 03/26/13 | Sold | $120,000 | 0.0% | $45 / Sq Ft |
| 02/11/2013 02/11/13 | Pending | -- | -- | -- |
| 01/30/2013 01/30/13 | For Sale | $120,000 | -- | $45 / Sq Ft |
Tax History Compared to Growth
Tax History
| Year | Tax Paid | Tax Assessment Tax Assessment Total Assessment is a certain percentage of the fair market value that is determined by local assessors to be the total taxable value of land and additions on the property. | Land | Improvement |
|---|---|---|---|---|
| 2024 | $3,259 | $230,700 | $54,300 | $176,400 |
| 2023 | $3,070 | $240,100 | $54,300 | $185,800 |
| 2022 | $3,070 | $224,500 | $54,300 | $170,200 |
| 2021 | $2,774 | $200,300 | $44,700 | $155,600 |
| 2020 | $2,530 | $184,400 | $38,900 | $145,500 |
| 2019 | $2,171 | $185,000 | $37,200 | $147,800 |
| 2018 | $2,228 | $163,900 | $34,200 | $129,700 |
| 2017 | $1,929 | $139,500 | $30,300 | $109,200 |
| 2016 | $1,962 | $139,500 | $30,300 | $109,200 |
| 2014 | $1,909 | $149,900 | $30,300 | $119,600 |
| 2013 | $2,113 | $149,900 | $30,300 | $119,600 |
Agents Affiliated with this Home
-
Cory White

Seller's Agent in 2019
Cory White
Realty Group Resources
(574) 264-2000
151 Total Sales
-
Jim McKinnies

Buyer's Agent in 2019
Jim McKinnies
McKinnies Realty, LLC
(574) 229-8808
592 Total Sales
-
Steve Smith

Seller's Agent in 2017
Steve Smith
Irish Realty
(574) 360-2569
948 Total Sales
-
Stephen Bizzaro

Seller's Agent in 2015
Stephen Bizzaro
Howard Hanna SB Real Estate
(574) 229-4040
313 Total Sales
-
Kyleen Miller

Buyer's Agent in 2015
Kyleen Miller
RE/MAX
(574) 238-1262
50 Total Sales
-
K
Seller's Agent in 2013
Kathy Elliot
Century 21 Circle
Map
Source: Indiana Regional MLS
MLS Number: 573071
APN: 71-09-31-351-016.000-002
- 5653 Danbury Dr
- 1392 Berkshire Dr
- 5635 Miami St
- 1726 Georgian Dr
- 6090 Lansdown Ct
- 1906 Somersworth Dr
- 5602 Cape Cod Ln
- 1932 Hampstead Ct
- 1010 Wheatly Ct
- 737 Dice Ct Unit 93
- 1918 E Farnsworth Dr
- 734 Dice St Unit 95
- 1961 E Farnsworth Dr
- 1225 Fairfax Dr
- 19321 Edinburgh Dr
- 61465 Elderberry Ln
- 61587 Brompton Rd
- 522 Dice St
- 520 Yoder St Unit 50
- 5181 Finch Dr

