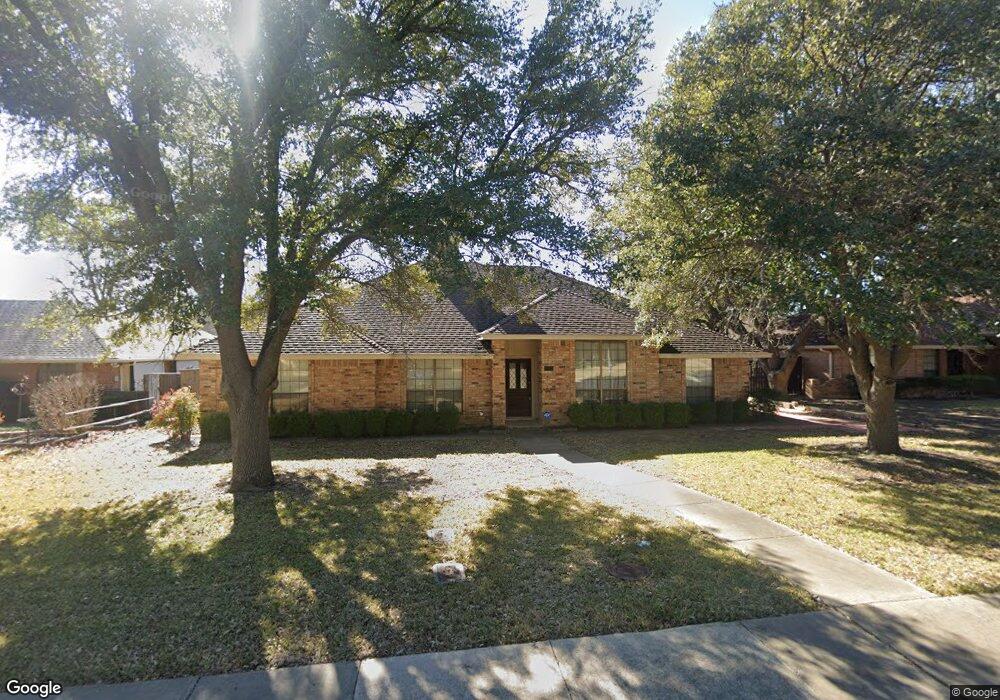
1318 Deer Ridge Dr Duncanville, TX 75137
4
Beds
3
Baths
2,178
Sq Ft
0.25
Acres
Highlights
- Granite Countertops
- Eat-In Kitchen
- Laundry in Utility Room
- 2 Car Attached Garage
- Walk-In Closet
- Kitchen Island
About This Home
Be the first to lease this fully renovated home!
Enjoy fresh paint, brand-new flooring throughout, and a stunning new kitchen featuring a large island, modern cabinets, and all-new appliances. The spacious open layout offers a cozy brick fireplace and abundant natural light. As a bonus, the backyard includes a charming fishpond! Renovations are expected to be completed by the end of this week—just in time for you to settle in and celebrate the holidays!
Home Details
Home Type
- Single Family
Est. Annual Taxes
- $2,205
Year Built
- Built in 1983
Lot Details
- 0.25 Acre Lot
- Wood Fence
Parking
- 2 Car Attached Garage
Home Design
- Brick Exterior Construction
- Slab Foundation
- Shingle Roof
Interior Spaces
- 2,178 Sq Ft Home
- 1-Story Property
- Decorative Lighting
- Wood Burning Fireplace
- Fireplace Features Masonry
- Vinyl Flooring
- Laundry in Utility Room
Kitchen
- Eat-In Kitchen
- Electric Range
- Dishwasher
- Kitchen Island
- Granite Countertops
- Disposal
Bedrooms and Bathrooms
- 4 Bedrooms
- Walk-In Closet
- 3 Full Bathrooms
Schools
- Smith Elementary School
- Duncanville High School
Utilities
- Central Heating and Cooling System
Listing and Financial Details
- Residential Lease
- Property Available on 11/17/25
- Tenant pays for all utilities, pest control, repairs
- Legal Lot and Block 21 / K
- Assessor Parcel Number 220749100K0210000
Community Details
Overview
- Greenbriar Estates Subdivision
Pet Policy
- No Pets Allowed
Map
About the Listing Agent
Leechun's Other Listings
Source: North Texas Real Estate Information Systems (NTREIS)
MLS Number: 21110221
APN: 220749100K0210000
Nearby Homes
- 1335 Meadow Ridge Dr
- 1203 Deer Ridge Dr
- 1823 Green Tree Ln
- 1747 Crescent Ln
- 9853 Sophora Cir
- 1718 Beaver Creek Cir
- 1531 Hamilton Dr
- 7034 Wax Berry Dr
- 7154 Hedge Dr
- 1206 S Clark Rd
- 7045 Wax Berry Dr
- 10207 Sweet Gum St
- 1502 Hamilton Dr
- 10222 Red Maple Dr
- 906 Greenbriar Ln
- 7302 Flameleaf Place
- 7315 Oakstone Dr
- 1502 Baker Dr
- 12 Terrace Ln
- 7334 Cloverglen Dr
- 1327 High Ridge Dr
- 9814 Emory Oak Cir
- 155 Hannah Cir
- 1519 Allen Dr
- 7132 Nutmeg Ln
- 7057 Wax Berry Dr
- 7302 Flameleaf Place
- 9403 Timberbluff Rd
- 7418 Emory Oak Ln
- 1633 Summers Dr
- 1638 Tuley St
- 9518 Cutleaf Ct
- 7235 Long Canyon Trail
- 7309 Ashcrest Ln
- 1412 Crosspointe St
- 1318 Mission St
- 527 Alameda Ave
- 1509 Finley St
- 750 Rosehill Ln
- 435 L Thompson St
