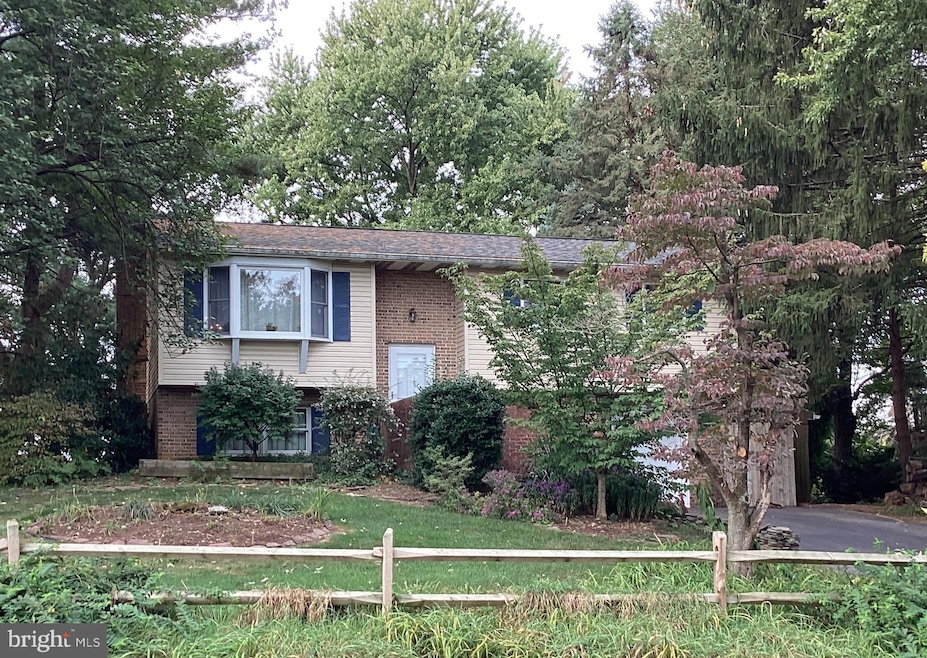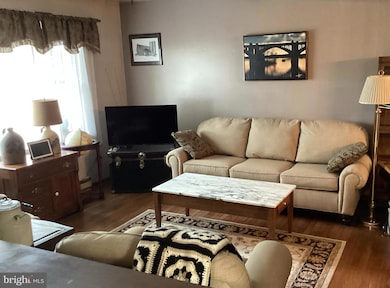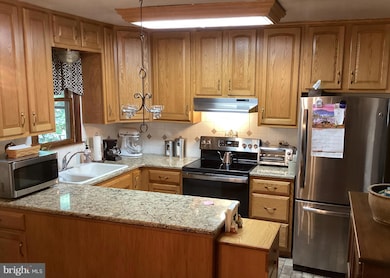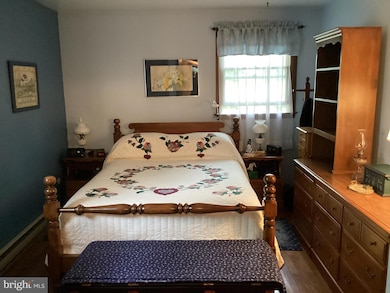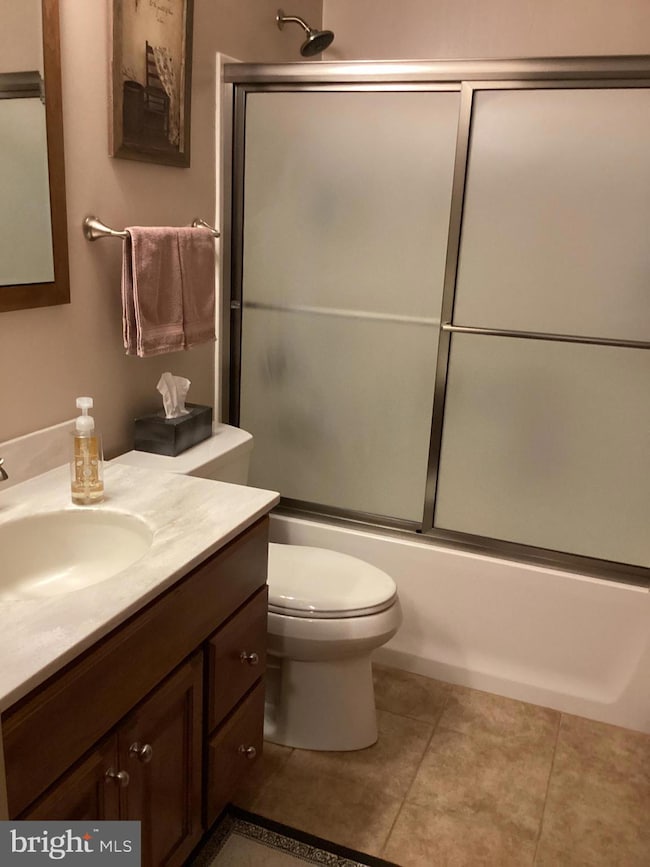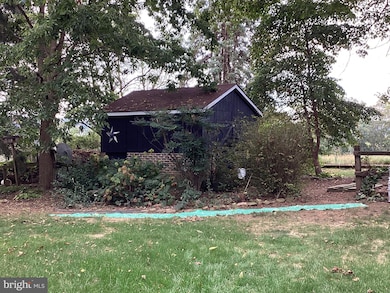1318 Habecker Rd Columbia, PA 17512
Estimated payment $1,341/month
Highlights
- 0.51 Acre Lot
- No HOA
- Parking Storage or Cabinetry
- Wood Flooring
- 1 Car Attached Garage
- Shed
About This Home
This property will be offered at Public Auction on Friday, December 12th at 6:00 PM. The listing price is the opening bid only and in no way reflects the final sale price. 10% down due at auction, 2% transfer tax and 3% buyer’s premium to be paid by the purchaser. Real estate taxes will be prorated.
Listing Agent
(717) 932-2599 tstewart@cavalryrealty.com Cavalry Realty LLC License #RM420558 Listed on: 10/09/2025
Home Details
Home Type
- Single Family
Est. Annual Taxes
- $3,438
Year Built
- Built in 1978
Lot Details
- 0.51 Acre Lot
- Property is in very good condition
Parking
- 1 Car Attached Garage
- 3 Driveway Spaces
- Parking Storage or Cabinetry
- Front Facing Garage
Home Design
- Brick Exterior Construction
- Permanent Foundation
- Block Foundation
- Frame Construction
- Asphalt Roof
- Vinyl Siding
Interior Spaces
- Property has 2 Levels
- Wood Burning Fireplace
Kitchen
- Oven
- Dishwasher
Flooring
- Wood
- Ceramic Tile
Bedrooms and Bathrooms
- 3 Main Level Bedrooms
Basement
- Laundry in Basement
- Natural lighting in basement
Outdoor Features
- Shed
Schools
- Manheim Central High School
Utilities
- Central Air
- Electric Baseboard Heater
- 200+ Amp Service
- Well
- Electric Water Heater
- Municipal Trash
- On Site Septic
Community Details
- No Home Owners Association
Listing and Financial Details
- Assessor Parcel Number 540-85186-0-0000
Map
Home Values in the Area
Average Home Value in this Area
Tax History
| Year | Tax Paid | Tax Assessment Tax Assessment Total Assessment is a certain percentage of the fair market value that is determined by local assessors to be the total taxable value of land and additions on the property. | Land | Improvement |
|---|---|---|---|---|
| 2025 | $3,265 | $157,700 | $52,600 | $105,100 |
| 2024 | $3,265 | $157,700 | $52,600 | $105,100 |
| 2023 | $3,197 | $157,700 | $52,600 | $105,100 |
| 2022 | $3,077 | $157,700 | $52,600 | $105,100 |
| 2021 | $2,987 | $157,700 | $52,600 | $105,100 |
| 2020 | $2,987 | $157,700 | $52,600 | $105,100 |
| 2019 | $2,935 | $157,700 | $52,600 | $105,100 |
| 2018 | $3,478 | $157,700 | $52,600 | $105,100 |
| 2017 | $2,917 | $125,400 | $34,800 | $90,600 |
| 2016 | $2,917 | $125,400 | $34,800 | $90,600 |
| 2015 | $688 | $125,400 | $34,800 | $90,600 |
| 2014 | $2,034 | $125,400 | $34,800 | $90,600 |
Property History
| Date | Event | Price | List to Sale | Price per Sq Ft |
|---|---|---|---|---|
| 10/09/2025 10/09/25 | For Sale | $200,000 | -- | $116 / Sq Ft |
Source: Bright MLS
MLS Number: PALA2077902
APN: 540-85186-0-0000
- 1198 Iron Bridge Rd
- 532 Phillips Dr
- 4330 Heather Ln Unit 8
- 4328 Heather Ln Unit 7
- 528 Phillips Dr
- 4326 Heather Ln Unit 6
- 4324 Heather Ln Unit 5
- 4331 Heather Ln Unit 44
- 4333 Heather Ln Unit 43
- 4337 Heather Ln Unit 41
- 4335 Heather Ln Unit 42
- 4320 Heather Ln Unit 3
- 4318 Heather Ln Unit 2
- 524 Phillips Dr
- Falcon Plan at Peregrine
- Kendal Plan at Peregrine
- Chickadee Plan at Peregrine
- Dawn Plan at Peregrine
- Hutton Plan at Peregrine
- Cardinal Plan at Peregrine
- 310 Honeysuckle Dr
- 211 Harvestview N
- 228-B N Barbara St
- 315 Locust St
- 108 S 4th St
- 26 S 2nd St Unit 2
- 104 Merchant Ave
- 745 Manor St Unit 2
- 108 Essex St
- 421 W Market St
- 1825 Quarry Dr
- 100 Crestwyck Cir
- 45 Spring Hill Ln
- 258 Red Cedar Ln
- 314 Primrose Ln
- 11 Spruce St Unit B
- 315 Primrose Ln
- 2274 S Market St Unit 1
- 221 Linville Dr
- 14 Ringneck Cir
