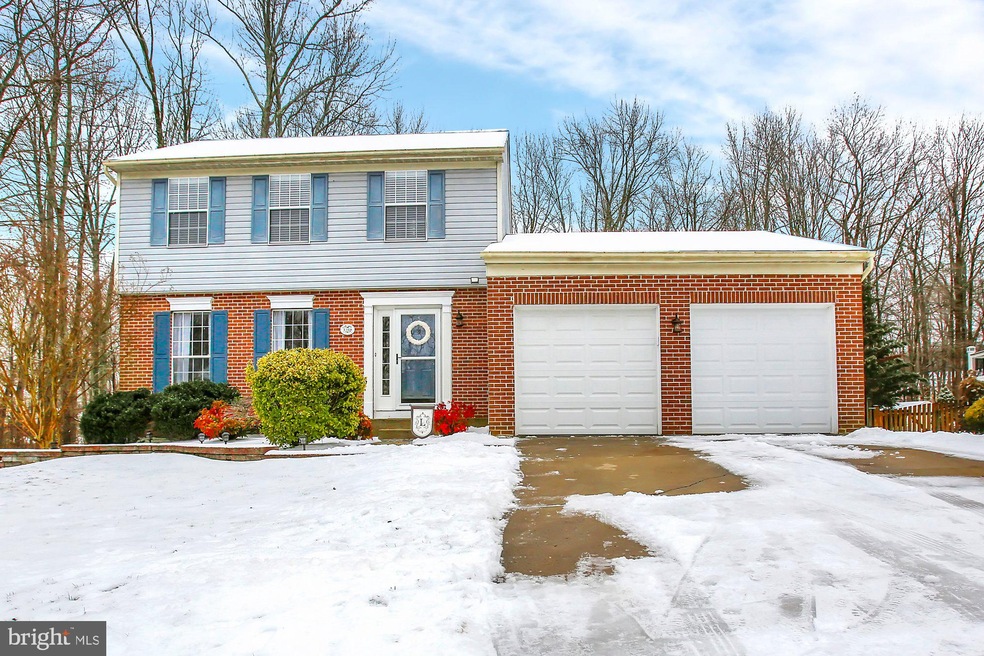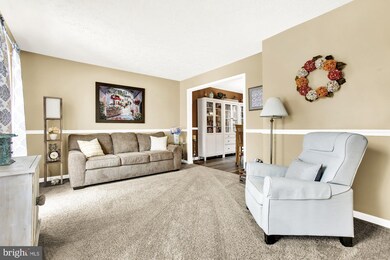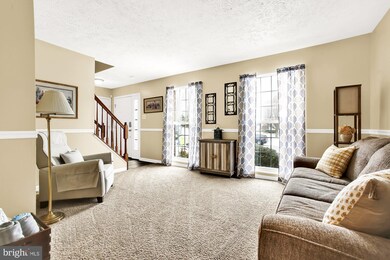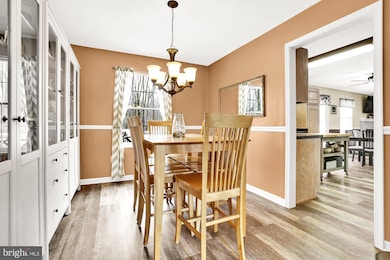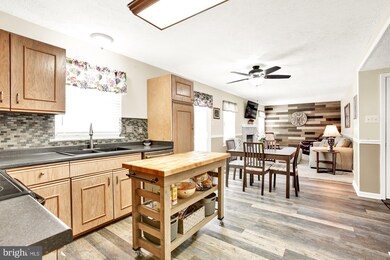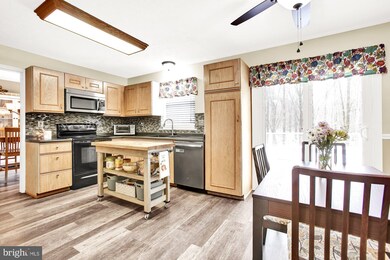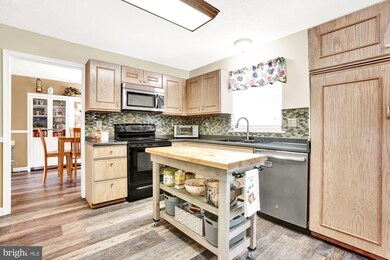
1318 Hidden Stream Dr Abingdon, MD 21009
Highlights
- Above Ground Pool
- Colonial Architecture
- Traditional Floor Plan
- View of Trees or Woods
- Recreation Room
- Attic
About This Home
As of April 2021Vacation at home in this beautiful backyard w/updated decking/railing and SWIMMING POOL!! Wonderfully kept 3 bedroom Colonial with family room with wood burning fireplace off kitchen. Kitchen has stainless appliances and island with room for table. New patio door opens to that great backyard. Upstairs has 3 nice size bedrooms including a primary suite w/updated large shower, updated double sink and walk-in closet. Basement is finished w/nice size rec room and extra room for bedroom/office. Bonus that all levels have bathrooms!!! Some nice updates too: garage doors, patio doors, deckiing and railings, HVAC 2018, HWH 2021, roof 2014. Home warranty. Don't miss this one!!
Last Agent to Sell the Property
Berkshire Hathaway HomeServices PenFed Realty License #588629 Listed on: 02/22/2021

Home Details
Home Type
- Single Family
Est. Annual Taxes
- $2,855
Year Built
- Built in 1993
Lot Details
- 0.3 Acre Lot
- Property is in very good condition
- Property is zoned R1
HOA Fees
- $17 Monthly HOA Fees
Parking
- 2 Car Direct Access Garage
- Front Facing Garage
- Garage Door Opener
- Driveway
- On-Street Parking
Home Design
- Colonial Architecture
- Brick Exterior Construction
- Vinyl Siding
Interior Spaces
- 1,598 Sq Ft Home
- Property has 3 Levels
- Traditional Floor Plan
- Ceiling Fan
- 1 Fireplace
- Window Treatments
- Family Room Off Kitchen
- Living Room
- Formal Dining Room
- Recreation Room
- Bonus Room
- Carpet
- Views of Woods
- Attic
Kitchen
- Breakfast Area or Nook
- Eat-In Kitchen
- Electric Oven or Range
- Built-In Microwave
- Dishwasher
- Stainless Steel Appliances
- Kitchen Island
- Disposal
Bedrooms and Bathrooms
- 3 Bedrooms
- En-Suite Primary Bedroom
- Walk-In Closet
- Bathtub with Shower
- Walk-in Shower
Laundry
- Electric Dryer
- Washer
Finished Basement
- Heated Basement
- Basement Fills Entire Space Under The House
- Interior Basement Entry
- Sump Pump
Pool
- Above Ground Pool
- Vinyl Pool
Outdoor Features
- Shed
Utilities
- Central Air
- Heat Pump System
- Vented Exhaust Fan
- Electric Water Heater
Community Details
- Association fees include common area maintenance
- Hidden Stream HOA Inc. HOA
- Hidden Stream Subdivision
Listing and Financial Details
- Home warranty included in the sale of the property
- Tax Lot 13
- Assessor Parcel Number 1301251473
Ownership History
Purchase Details
Home Financials for this Owner
Home Financials are based on the most recent Mortgage that was taken out on this home.Purchase Details
Home Financials for this Owner
Home Financials are based on the most recent Mortgage that was taken out on this home.Purchase Details
Home Financials for this Owner
Home Financials are based on the most recent Mortgage that was taken out on this home.Purchase Details
Home Financials for this Owner
Home Financials are based on the most recent Mortgage that was taken out on this home.Purchase Details
Home Financials for this Owner
Home Financials are based on the most recent Mortgage that was taken out on this home.Purchase Details
Home Financials for this Owner
Home Financials are based on the most recent Mortgage that was taken out on this home.Purchase Details
Purchase Details
Purchase Details
Home Financials for this Owner
Home Financials are based on the most recent Mortgage that was taken out on this home.Similar Homes in Abingdon, MD
Home Values in the Area
Average Home Value in this Area
Purchase History
| Date | Type | Sale Price | Title Company |
|---|---|---|---|
| Deed | $340,000 | Dba Eastern Title And Stlmt | |
| Deed | $280,000 | Broadview Title | |
| Deed | $228,000 | -- | |
| Deed | $228,000 | Sage Title Group Llc | |
| Deed | $228,000 | -- | |
| Deed | $330,000 | -- | |
| Deed | $330,000 | -- | |
| Deed | $227,000 | -- | |
| Deed | -- | -- | |
| Deed | $147,200 | -- |
Mortgage History
| Date | Status | Loan Amount | Loan Type |
|---|---|---|---|
| Open | $272,000 | New Conventional | |
| Previous Owner | $170,000 | Adjustable Rate Mortgage/ARM | |
| Previous Owner | $222,220 | FHA | |
| Previous Owner | $222,220 | FHA | |
| Previous Owner | $66,000 | Stand Alone Second | |
| Previous Owner | $264,000 | Purchase Money Mortgage | |
| Previous Owner | $264,000 | Purchase Money Mortgage | |
| Previous Owner | $141,779 | No Value Available | |
| Closed | -- | No Value Available |
Property History
| Date | Event | Price | Change | Sq Ft Price |
|---|---|---|---|---|
| 04/15/2021 04/15/21 | Sold | $340,000 | 0.0% | $213 / Sq Ft |
| 02/24/2021 02/24/21 | Pending | -- | -- | -- |
| 02/23/2021 02/23/21 | Off Market | $340,000 | -- | -- |
| 02/22/2021 02/22/21 | For Sale | $325,000 | +16.1% | $203 / Sq Ft |
| 05/08/2018 05/08/18 | Sold | $280,000 | 0.0% | $175 / Sq Ft |
| 04/09/2018 04/09/18 | Pending | -- | -- | -- |
| 04/04/2018 04/04/18 | For Sale | $280,000 | -- | $175 / Sq Ft |
Tax History Compared to Growth
Tax History
| Year | Tax Paid | Tax Assessment Tax Assessment Total Assessment is a certain percentage of the fair market value that is determined by local assessors to be the total taxable value of land and additions on the property. | Land | Improvement |
|---|---|---|---|---|
| 2025 | $3,288 | $325,100 | $0 | $0 |
| 2024 | $3,288 | $301,700 | $0 | $0 |
| 2023 | $3,033 | $278,300 | $89,000 | $189,300 |
| 2022 | $2,921 | $268,000 | $0 | $0 |
| 2021 | $5,858 | $257,700 | $0 | $0 |
| 2020 | $2,855 | $247,400 | $89,000 | $158,400 |
| 2019 | $2,836 | $245,767 | $0 | $0 |
| 2018 | $2,817 | $244,133 | $0 | $0 |
| 2017 | $2,773 | $242,500 | $0 | $0 |
| 2016 | $140 | $242,500 | $0 | $0 |
| 2015 | $3,227 | $242,500 | $0 | $0 |
| 2014 | $3,227 | $245,100 | $0 | $0 |
Agents Affiliated with this Home
-
Patty Manly

Seller's Agent in 2021
Patty Manly
BHHS PenFed (actual)
(410) 960-9900
1 in this area
58 Total Sales
-
Mae Campbell

Buyer's Agent in 2021
Mae Campbell
Iron Valley Real Estate Charm City
(443) 857-4758
1 in this area
39 Total Sales
-
NaTasha Morgan-Lipscomb
N
Seller's Agent in 2018
NaTasha Morgan-Lipscomb
Redfin Corp
Map
Source: Bright MLS
MLS Number: MDHR256802
APN: 01-251473
- 3812 Swift Run Dr
- 3617 Cogswell Ct
- 1152 Splashing Brook Dr
- 3704 Timbers Ct
- 3729 Federal Ln
- 3605 Cogswell Ct
- 1405 Pomeroy Ave
- 3730 Wolf Trail Dr
- 3713 Federal Ln
- 1401 Emily Ct E
- 3314 Pouska Rd
- 3416 Henry Harford Dr
- 1201 Alder Shot Ct
- 3353 Shrewsbury Rd
- 1300 Amedoro Ct
- 3322 Shrewsbury Rd
- 826 Tiffany Trail
- 1413 Peverly Rd
- 1005 Searay Ct
- 1220 Magness Ct
