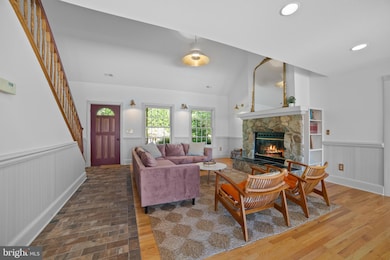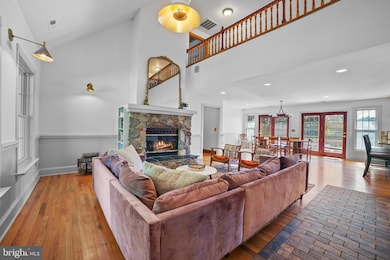1318 Locust Grove Church Rd Orange, VA 22960
Estimated payment $4,257/month
Highlights
- Barn or Farm Building
- Second Kitchen
- 10 Acre Lot
- Greenhouse
- View of Trees or Woods
- Open Floorplan
About This Home
Set on nearly 10 Acres in the Orange County countryside, this home offers PRIVACY, SPACE, and COMFORT in every season. The ALL-BRICK construction means LOW MAINTENANCE and LASTING VALUE, while the PAVED DRIVE leads you to a PEACEFUL SETTING surrounded by GARDENS, MEADOWS, and WOODS.
Inside, the OPEN GREAT ROOM is designed for GATHERINGS—warm HARDWOOD FLOORS, a CATHEDRAL CEILING, and a STONE FIREPLACE create a WELCOMING SPACE that connects easily to the KITCHEN, DINING AREA, and the WIDE REAR DECK. SUNLIGHT fills the rooms, and GLASS DOORS frame the VIEWS of ROLLING HILLS. Life flows easily here, with the MAIN LEVEL PRIMARY SUITE a second bedroom and one more room that can adapt to your needs—HOME OFFICE, CRAFT SPACE, or QUIET STUDY.
Upstairs, the LOFT-STYLE BRIDGE brings a sense of OPENNESS while linking TWO ADDITIONAL BEDROOMS and a FULL BATH, giving FAMILY or GUESTS PRIVACY with a connection to the HEART OF THE HOME. The LOWER LEVEL adds FLEXIBILITY with its own KITCHEN and LIVING AREA, ONE BEDROOM plus TWO EXTRA ROOMS, and a PRIVATE WALK-OUT to the COVERED PATIO. It can be an APARTMENT for EXTENDED FAMILY, a GUEST SUITE, or simply more SPACE to spread out.
Beyond the home, the LAND itself is part of the LIFESTYLE. A LARGE BARN, DETACHED WORKSHOP, and GREENHOUSE let you GARDEN, STORE, or CREATE with ease. PERENNIAL PLANTINGS return year after year, while a ROOT CELLAR keeps FOOD and WINE cool through the seasons. The RADIANT WOOD-STOVE HEATING system and UPGRADED BATHS combine PRACTICALITY with COMFORT. And while DEER and SONGBIRDS wander the property, SHOPPING, DINING, and MEDICAL CARE are only a SHORT DRIVE away.
Enjoy this home for your own use while also benefiting from the OPPORTUNITY to operate it as a PROFITABLE short-term rental. The property offers the FLEXIBILITY of PERSONAL ENJOYMENT along with strong INVESTMENT VALUE. A home built with CARE—PRIVATE when you want it, CONNECTED when you need it, and READY for your NEXT CHAPTER.
Listing Agent
(540) 840-2141 BillGeron@Gmail.com Samson Properties License #0225192732 Listed on: 09/22/2025

Home Details
Home Type
- Single Family
Est. Annual Taxes
- $2,617
Year Built
- Built in 2003
Lot Details
- 10 Acre Lot
- Property is zoned A1
Property Views
- Woods
- Pasture
Home Design
- Cape Cod Architecture
- Brick Exterior Construction
- Brick Foundation
- Block Foundation
- Metal Roof
- Log Siding
Interior Spaces
- Property has 3 Levels
- Open Floorplan
- Built-In Features
- Cathedral Ceiling
- Ceiling Fan
- Wood Burning Stove
- Stone Fireplace
- Fireplace Mantel
- French Doors
- Insulated Doors
- Great Room
- Dining Room
- Den
- Utility Room
- Home Gym
- Basement Fills Entire Space Under The House
Kitchen
- Second Kitchen
- Double Oven
- Gas Oven or Range
- Stove
- Ice Maker
- Dishwasher
Flooring
- Wood
- Carpet
- Ceramic Tile
Bedrooms and Bathrooms
- En-Suite Bathroom
- In-Law or Guest Suite
- Bathtub with Shower
Laundry
- Laundry Room
- Laundry on main level
- Washer and Dryer Hookup
Home Security
- Carbon Monoxide Detectors
- Fire and Smoke Detector
Parking
- Circular Driveway
- Paved Parking
- Parking Lot
Outdoor Features
- Deck
- Patio
- Greenhouse
- Wood or Metal Shed
- Outbuilding
- Play Equipment
- Porch
Farming
- Barn or Farm Building
Utilities
- Central Air
- Window Unit Cooling System
- Heat Pump System
- Water Treatment System
- 60 Gallon+ Propane Water Heater
- Well
- On Site Septic
- Septic Equal To The Number Of Bedrooms
Community Details
- No Home Owners Association
Listing and Financial Details
- Tax Lot 131B
- Assessor Parcel Number 64- - - -131B
Map
Home Values in the Area
Average Home Value in this Area
Tax History
| Year | Tax Paid | Tax Assessment Tax Assessment Total Assessment is a certain percentage of the fair market value that is determined by local assessors to be the total taxable value of land and additions on the property. | Land | Improvement |
|---|---|---|---|---|
| 2025 | $3,328 | $652,600 | $160,900 | $491,700 |
| 2024 | $2,617 | $353,700 | $124,300 | $229,400 |
| 2023 | $2,617 | $353,700 | $124,300 | $229,400 |
| 2022 | $2,617 | $353,700 | $124,300 | $229,400 |
| 2021 | $2,617 | $353,700 | $124,300 | $229,400 |
| 2020 | $2,511 | $353,700 | $124,300 | $229,400 |
| 2019 | $2,476 | $353,700 | $124,300 | $229,400 |
| 2018 | $2,344 | $344,700 | $134,000 | $210,700 |
| 2017 | $2,344 | $344,700 | $134,000 | $210,700 |
| 2016 | -- | $344,700 | $134,000 | $210,700 |
| 2015 | -- | $344,700 | $134,000 | $210,700 |
| 2014 | -- | $344,700 | $134,000 | $210,700 |
Property History
| Date | Event | Price | List to Sale | Price per Sq Ft |
|---|---|---|---|---|
| 09/22/2025 09/22/25 | For Sale | $770,000 | -- | $219 / Sq Ft |
Purchase History
| Date | Type | Sale Price | Title Company |
|---|---|---|---|
| Deed | $702,000 | First American Title | |
| Warranty Deed | -- | None Available | |
| Warranty Deed | $379,430 | Stewart Title Guaranty Compa |
Mortgage History
| Date | Status | Loan Amount | Loan Type |
|---|---|---|---|
| Open | $647,000 | New Conventional | |
| Previous Owner | $353,500 | New Conventional | |
| Previous Owner | $367,797 | No Value Available |
Source: Bright MLS
MLS Number: VAMA2002442
APN: 64-131B
- 3080 Beautiful Run Rd
- 2427 S Blue Ridge Turnpike
- 166 Bootons Ln
- 575 Arcadian Way
- 1130 Race Ground Rd
- 2427 S Blue Ridge Turnpike
- 3812 S Blue Ridge Turnpike
- 4185 Orange Rd
- 0 Tanners Unit VAMA2002158
- 324 Longshot Ln
- 293 Rochelle School Ln
- 293 Rochelle School Ln Unit 63-39
- 0 Old Banks Ln Unit VAMA2002376
- 242 Madison Mills Ln
- 524 Annies Rd
- 10127 Little Skyline Dr
- 34 Mcalexander Rd
- TBD Mount Pisgah Church Dr
- 3575 Orange Rd
- 3573 Orange Rd
- 10166 Glebe Rd
- 10166 Glebe Rd Unit 1
- 10166 Glebe Rd
- 7102 North St
- 111 Berry St Unit 1
- 105 Berry St Unit 12
- 169 Barbour St Unit A
- 161 E Main St
- 210 E Main St
- 112 S Madison St Unit 117
- 26086 Fincher Dr
- 9584 Mt Sharon Rd
- 11 Club Dr
- 25 Ashlawn Ave
- 155 Richards Ct
- 61 Shady Grove Cir
- 152 Shady Grove Rd
- 20530 Bickers Ln Unit MAIN
- 760 James Madison Hwy
- 100 Terrace Greene Cir






