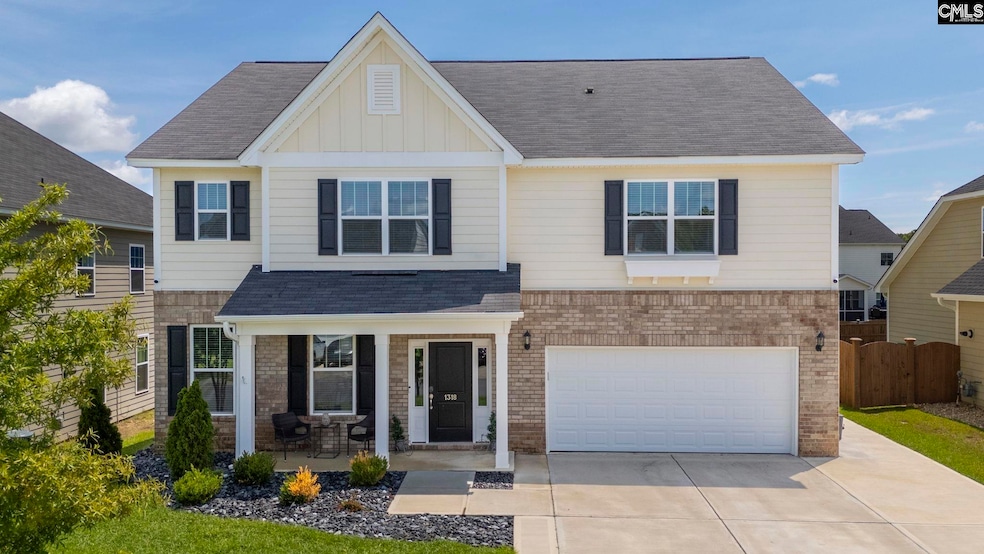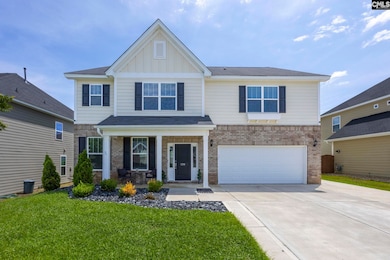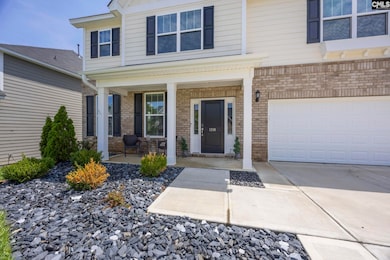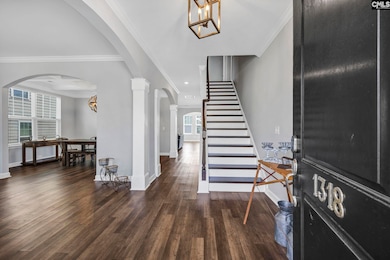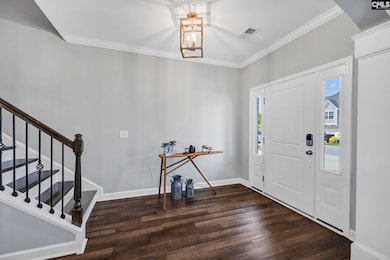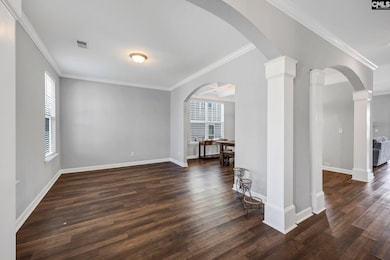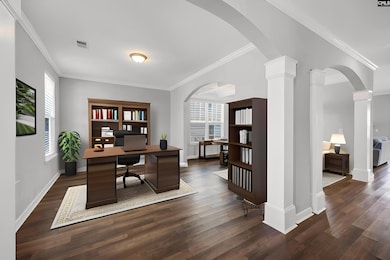1318 Portrait Hill Dr Chapin, SC 29036
Estimated payment $2,827/month
Highlights
- Traditional Architecture
- Sun or Florida Room
- Community Pool
- Lake Murray Elementary School Rated A
- Quartz Countertops
- Covered Patio or Porch
About This Home
This spacious 5-bedroom, 3.5-bathroom home features a grand primary suite with his and hers walk-in closets, a versatile formal living room perfect for an office, and a beautiful kitchen with quartz countertops that opens to a family room and sunroom. The sizable fenced-in backyard boasts a large 27x20 concrete slab, ready for a pergola or other entertaining possibilities. Located In a top South Carolina school district, this home provides not just a living space but an entire community experience. Enjoy amenities like a pool, walking trail, clubhouse, and amphitheater. Schedule your private showing today! Disclaimer: CMLS has not reviewed and, therefore, does not endorse vendors who may appear in listings.
Home Details
Home Type
- Single Family
Est. Annual Taxes
- $2,960
Year Built
- Built in 2020
Lot Details
- 7,405 Sq Ft Lot
- Privacy Fence
- Wood Fence
- Back Yard Fenced
- Sprinkler System
HOA Fees
- $50 Monthly HOA Fees
Parking
- 2 Car Garage
Home Design
- Traditional Architecture
- Slab Foundation
- HardiePlank Siding
- Brick Front
Interior Spaces
- 3,100 Sq Ft Home
- 2-Story Property
- Coffered Ceiling
- Ceiling Fan
- Recessed Lighting
- Gas Log Fireplace
- Great Room with Fireplace
- Sun or Florida Room
- Laundry on upper level
Kitchen
- Double Oven
- Built-In Range
- Dishwasher
- Kitchen Island
- Quartz Countertops
- Tiled Backsplash
- Disposal
Flooring
- Carpet
- Luxury Vinyl Plank Tile
Bedrooms and Bathrooms
- 5 Bedrooms
- Dual Closets
- Walk-In Closet
- Private Water Closet
- Garden Bath
- Separate Shower
Outdoor Features
- Covered Patio or Porch
Schools
- Lake Murray Elementary School
- Chapin Middle School
- Chapin Intermediate
- Chapin High School
Utilities
- Heat Pump System
- Heating System Uses Gas
- Tankless Water Heater
Community Details
Overview
- Association fees include clubhouse, common area maintenance, playground, pool, green areas
- Mjs HOA
- Portrait Hill Subdivision
Recreation
- Community Pool
Map
Home Values in the Area
Average Home Value in this Area
Tax History
| Year | Tax Paid | Tax Assessment Tax Assessment Total Assessment is a certain percentage of the fair market value that is determined by local assessors to be the total taxable value of land and additions on the property. | Land | Improvement |
|---|---|---|---|---|
| 2024 | $2,960 | $373,900 | $0 | $0 |
| 2023 | $2,960 | $13,004 | $0 | $0 |
| 2022 | $2,559 | $325,100 | $40,000 | $285,100 |
| 2021 | $7,385 | $16,270 | $0 | $0 |
Property History
| Date | Event | Price | List to Sale | Price per Sq Ft |
|---|---|---|---|---|
| 08/11/2025 08/11/25 | For Sale | $479,000 | -- | $155 / Sq Ft |
Purchase History
| Date | Type | Sale Price | Title Company |
|---|---|---|---|
| Deed | -- | None Listed On Document | |
| Deed | -- | None Listed On Document | |
| Deed | $325,166 | None Listed On Document |
Mortgage History
| Date | Status | Loan Amount | Loan Type |
|---|---|---|---|
| Open | $450,000 | New Conventional | |
| Closed | $450,000 | New Conventional | |
| Previous Owner | $319,276 | FHA |
Source: Consolidated MLS (Columbia MLS)
MLS Number: 615071
APN: 01716-02-14
- 740 Ruskin Dr
- 550 Malachite Ln
- 515 Malachite Ln
- 509 Malachite Ln
- 13 Botticelli Ct
- 175 Almofini Ln
- 818 Ruskin Dr
- 705 Ruskin Dr
- 613 Calypso Ct
- 608 Calypso Ct
- 312 Lanyard Ln
- 739 Helmsman Ln
- Lot 4 Lake Breeze
- 756 Helmsman Ln
- 44 Rustyred Ct
- 424 Lombard Way
- 342 Murray Falls Ln
- 328 Murray Falls Ln
- 319 Murray Falls Ln
- 13 Elk Run Ct
- 136 Cordage Dr
- 305 Willowood Pkwy
- 435 Whits End
- 1600 Marina Rd
- 825 Burnview Ln
- 148 Rushton Dr
- 568 Old Bush River Rd Unit B
- 1217 Aderley Oak Dr
- 559 Mitscher Way
- 221 Crooked Creek Rd
- 114 Ballentine Crossing Ln
- 230 Elm Creek Ct
- 945 Bergenfield Ln
- 1522 Garrett Ct
- 1351 Tamarind Ln
- 210 Glen Rose Cir
- 405 Eagle Claw Ct
- 198 Wahoo Cir
- 318 Glen Rose Cir
- 153 Pennsylvania Ct
