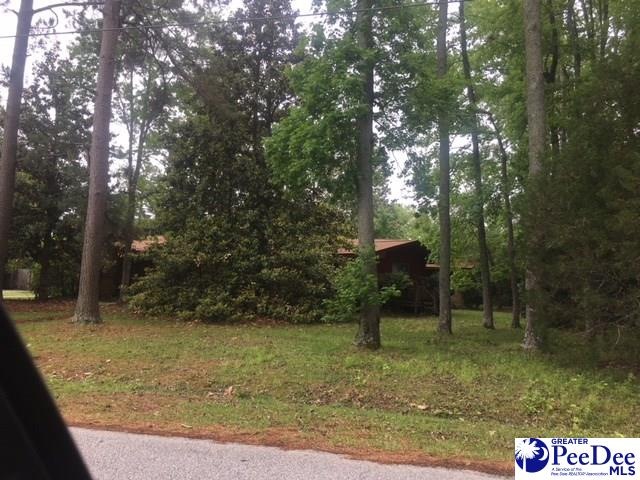
1318 Rutledge Ave Florence, SC 29505
Highlights
- Hydromassage or Jetted Bathtub
- Screened Porch
- Breakfast Room
- Great Room
- Den
- Separate Outdoor Workshop
About This Home
As of December 2020Large home that needs updating plus extra lot. Lucite panels on windows and porch. Gas hot water heater. DO NOT LOCK BOTTOM LOCK!
Last Agent to Sell the Property
Roxanne Richardson
Coldwell Banker McMillan and Associates License #24366 Listed on: 05/19/2018
Last Buyer's Agent
Lib Bell
Coldwell Banker McMillan and Associates License #2801
Home Details
Home Type
- Single Family
Year Built
- Built in 1961
Parking
- 2 Car Attached Garage
Home Design
- Brick Veneer
- Composition Shingle
Interior Spaces
- 1-Story Property
- Ceiling height between 8 to 10 feet
- Gas Log Fireplace
- Entrance Foyer
- Great Room
- Living Room with Fireplace
- Combination Dining and Living Room
- Breakfast Room
- Den
- Screened Porch
- Utility Room
- Washer and Dryer Hookup
- Crawl Space
- Pull Down Stairs to Attic
- Home Security System
Kitchen
- Oven
- Cooktop
- Recirculated Exhaust Fan
- Dishwasher
- Disposal
Flooring
- Carpet
- Tile
- Vinyl
Bedrooms and Bathrooms
- 4 Bedrooms
- Walk-In Closet
- Hydromassage or Jetted Bathtub
- Shower Only
Outdoor Features
- Separate Outdoor Workshop
- Outdoor Storage
Schools
- Mclaurin/Moore Elementary School
- Southside Middle School
- South Florence High School
Additional Features
- 0.86 Acre Lot
- Zoned Heating and Cooling System
Community Details
- Tarleton Est Subdivision
Listing and Financial Details
- Assessor Parcel Number 90040-06-012
Ownership History
Purchase Details
Home Financials for this Owner
Home Financials are based on the most recent Mortgage that was taken out on this home.Purchase Details
Purchase Details
Home Financials for this Owner
Home Financials are based on the most recent Mortgage that was taken out on this home.Similar Homes in Florence, SC
Home Values in the Area
Average Home Value in this Area
Purchase History
| Date | Type | Sale Price | Title Company |
|---|---|---|---|
| Quit Claim Deed | -- | None Available | |
| Quit Claim Deed | -- | None Available | |
| Warranty Deed | $204,900 | None Available | |
| Deed | $130,000 | None Available |
Mortgage History
| Date | Status | Loan Amount | Loan Type |
|---|---|---|---|
| Open | $266,400 | VA | |
| Previous Owner | $100,000 | Future Advance Clause Open End Mortgage |
Property History
| Date | Event | Price | Change | Sq Ft Price |
|---|---|---|---|---|
| 12/09/2020 12/09/20 | Sold | $204,900 | 0.0% | $80 / Sq Ft |
| 09/22/2020 09/22/20 | Price Changed | $204,900 | -5.3% | $80 / Sq Ft |
| 07/06/2020 07/06/20 | Price Changed | $216,400 | -1.6% | $85 / Sq Ft |
| 05/28/2020 05/28/20 | For Sale | $219,900 | +69.2% | $86 / Sq Ft |
| 06/25/2018 06/25/18 | Sold | $130,000 | -13.3% | $51 / Sq Ft |
| 05/19/2018 05/19/18 | For Sale | $149,900 | -- | $59 / Sq Ft |
Tax History Compared to Growth
Tax History
| Year | Tax Paid | Tax Assessment Tax Assessment Total Assessment is a certain percentage of the fair market value that is determined by local assessors to be the total taxable value of land and additions on the property. | Land | Improvement |
|---|---|---|---|---|
| 2024 | $4,438 | $7,479 | $1,200 | $6,279 |
| 2023 | $4,438 | $5,534 | $1,200 | $4,334 |
| 2022 | $0 | $5,534 | $1,200 | $4,334 |
| 2021 | $2,869 | $5,534 | $1,200 | $4,334 |
| 2020 | $2,911 | $8,300 | $0 | $0 |
| 2019 | $3,272 | $9,500 | $0 | $0 |
| 2018 | $593 | $7,690 | $0 | $0 |
| 2017 | $562 | $7,690 | $0 | $0 |
| 2016 | $518 | $7,690 | $0 | $0 |
| 2015 | $732 | $7,690 | $0 | $0 |
| 2014 | $468 | $7,692 | $2,000 | $5,692 |
Agents Affiliated with this Home
-

Seller's Agent in 2020
Cameron Michael
exp Realty Greyfeather Group
(843) 253-2405
140 Total Sales
-
N
Buyer's Agent in 2020
Nate Rowell, Jr.
America's Choice Realty
(843) 230-1194
16 Total Sales
-
R
Seller's Agent in 2018
Roxanne Richardson
Coldwell Banker McMillan and Associates
-
L
Buyer's Agent in 2018
Lib Bell
Coldwell Banker McMillan and Associates
Map
Source: Pee Dee REALTOR® Association
MLS Number: 137015
APN: 90040-06-012
- 1507 Hampton Dr
- 1311 Pinckney Ave
- 1714 2nd Loop Rd
- 1521 2nd Loop Rd
- 1770 Woods Dr
- 1175 Berkley Ave
- 1174 Berkeley Ave
- 1212 Melrose Ave
- 1308 S Lazar Place
- 1719 Furman Dr
- 1406 Poinsett Dr
- 1311 Queens Ferry Rd
- 1915 Converse Dr
- 2125 Loquat Dr
- 2109 Sanderling Dr
- 2051 2nd Loop Rd
- 2113 Sanderling Dr
- 1871 Jason Dr
- 1110 Dunvegan Rd
- 2104 S Lacy Ct
