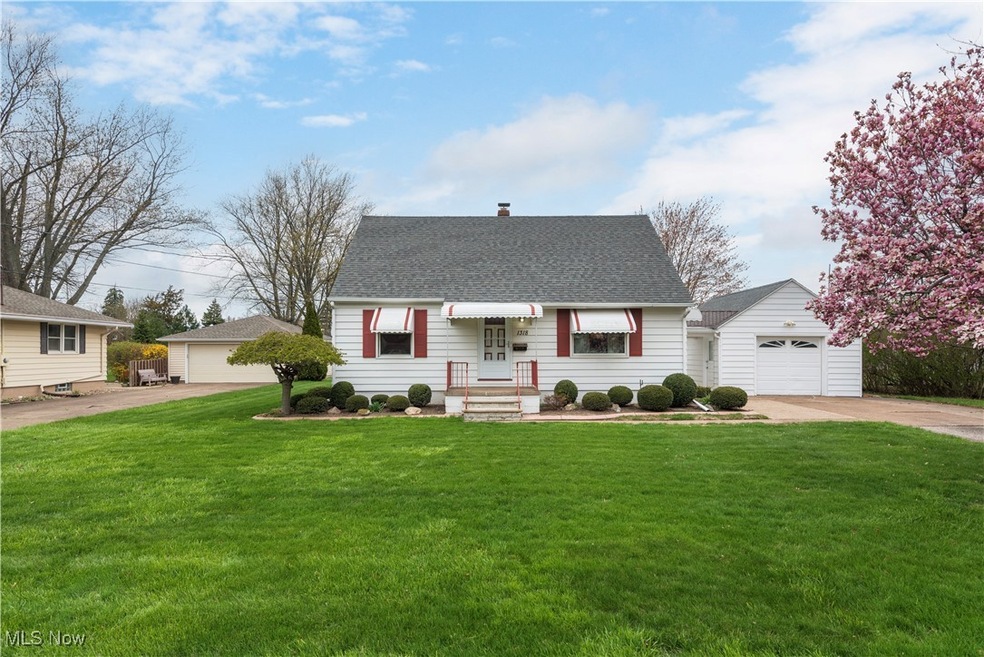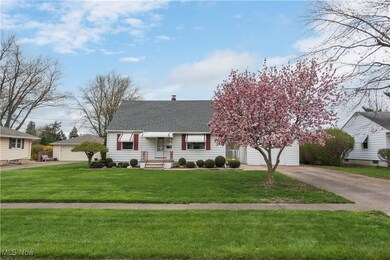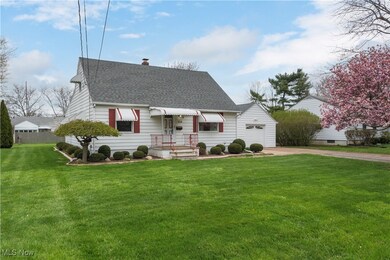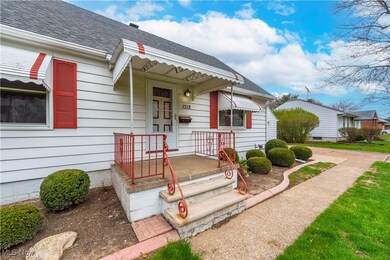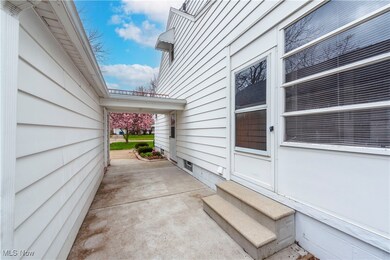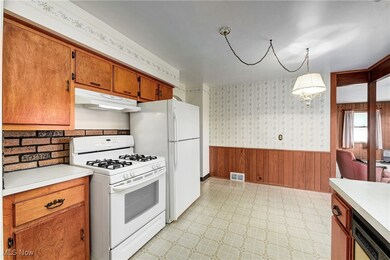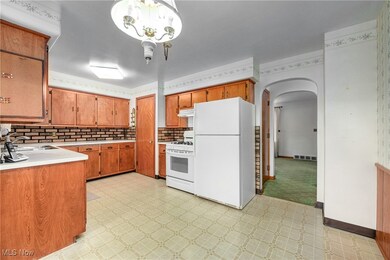
1318 W 33rd St Lorain, OH 44053
Highlights
- Colonial Architecture
- 1 Car Detached Garage
- Forced Air Heating and Cooling System
- No HOA
- Bar
About This Home
As of May 2025Spacious 4-Bedroom, 3-Bath Cape Cod Home with Finished Basement and Large Backyard. This charming Cape Cod-style home offers 4 bedrooms and 3 full baths, with plenty of space for everyone. The first floor features 2 bedrooms, a bright sunroom, and an open living area, while upstairs you'll find 2 more bedrooms and a bonus room that could be used as an office, playroom, or extra living space. The finished basement is perfect for entertaining, with a bar area that adds a fun touch. With nearly 2,000 square feet of living space, this home provides plenty of room to spread out. Outside, you'll enjoy a beautifully landscaped yard with a large backyard, perfect for relaxing or hosting outdoor gatherings. Newer replaced windows, and Home Warranty Included! The attached garage adds convenience, and the home is located in a great, friendly neighborhood close to shopping, restaurants, schools and more. This move-in-ready home is a must-see—don’t miss out!
Home Details
Home Type
- Single Family
Est. Annual Taxes
- $2,770
Year Built
- Built in 1950
Parking
- 1 Car Detached Garage
Home Design
- Colonial Architecture
- Asphalt Roof
- Block Exterior
Interior Spaces
- 2-Story Property
- Bar
- Finished Basement
- Basement Fills Entire Space Under The House
Kitchen
- Range
- Dishwasher
Bedrooms and Bathrooms
- 4 Bedrooms | 2 Main Level Bedrooms
- 3 Full Bathrooms
Additional Features
- 0.28 Acre Lot
- Forced Air Heating and Cooling System
Community Details
- No Home Owners Association
- Willow Crk 01 Subdivision
Listing and Financial Details
- Home warranty included in the sale of the property
- Assessor Parcel Number 02-02-015-103-014
Ownership History
Purchase Details
Home Financials for this Owner
Home Financials are based on the most recent Mortgage that was taken out on this home.Purchase Details
Similar Homes in Lorain, OH
Home Values in the Area
Average Home Value in this Area
Purchase History
| Date | Type | Sale Price | Title Company |
|---|---|---|---|
| Warranty Deed | $218,500 | None Listed On Document | |
| Quit Claim Deed | -- | Attorney |
Mortgage History
| Date | Status | Loan Amount | Loan Type |
|---|---|---|---|
| Open | $211,945 | New Conventional | |
| Previous Owner | $153,700 | Unknown |
Property History
| Date | Event | Price | Change | Sq Ft Price |
|---|---|---|---|---|
| 05/16/2025 05/16/25 | Sold | $218,500 | +4.1% | $77 / Sq Ft |
| 04/25/2025 04/25/25 | Pending | -- | -- | -- |
| 04/18/2025 04/18/25 | For Sale | $209,900 | -- | $74 / Sq Ft |
Tax History Compared to Growth
Tax History
| Year | Tax Paid | Tax Assessment Tax Assessment Total Assessment is a certain percentage of the fair market value that is determined by local assessors to be the total taxable value of land and additions on the property. | Land | Improvement |
|---|---|---|---|---|
| 2024 | $2,770 | $67,183 | $11,067 | $56,116 |
| 2023 | $1,837 | $44,832 | $10,962 | $33,870 |
| 2022 | $1,842 | $44,832 | $10,962 | $33,870 |
| 2021 | $1,842 | $44,832 | $10,962 | $33,870 |
| 2020 | $1,615 | $36,220 | $8,860 | $27,360 |
| 2019 | $1,605 | $36,220 | $8,860 | $27,360 |
| 2018 | $1,606 | $36,220 | $8,860 | $27,360 |
| 2017 | $1,514 | $33,170 | $8,760 | $24,410 |
| 2016 | $1,502 | $33,170 | $8,760 | $24,410 |
| 2015 | $1,417 | $33,170 | $8,760 | $24,410 |
| 2014 | $1,556 | $35,630 | $9,410 | $26,220 |
| 2013 | $1,544 | $35,630 | $9,410 | $26,220 |
Agents Affiliated with this Home
-

Seller's Agent in 2025
Tom Kelly
Keller Williams Citywide
(216) 356-1427
6 in this area
122 Total Sales
Map
Source: MLS Now
MLS Number: 5115890
APN: 02-02-015-103-014
- 1523 W 30th St
- 3033 Marie Ave
- 3610 Ashland Ave
- 1111 W 30th St
- 2782 Oberlin Ave
- 3053 Kay Ave
- 1612 W 39th St
- 2378 Oberlin Ave
- 2801 Reeves Ave
- 1218 W 23rd St
- 1950 Mark Dr
- 0 W 23rd St
- 2246 Utica Ave
- 4002 Washington Ave
- 1411 W 21st St
- 905 Red Hill Dr
- 1240 W 21st St
- 1234 W 21st St
- 4465 Oberlin Ave
- 1600 Redbud Place
