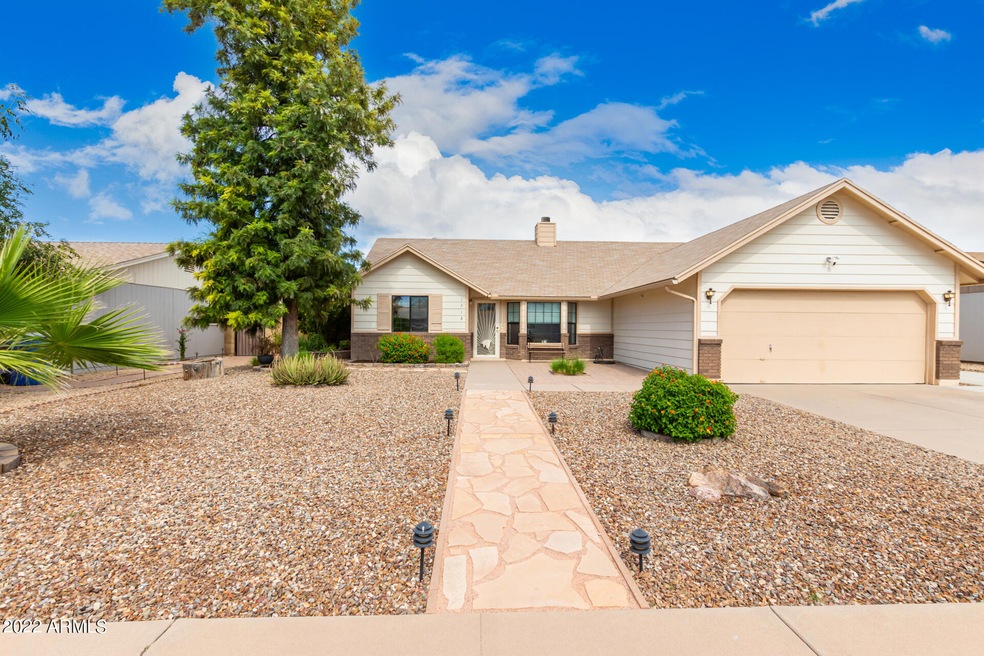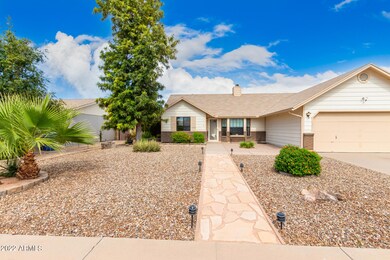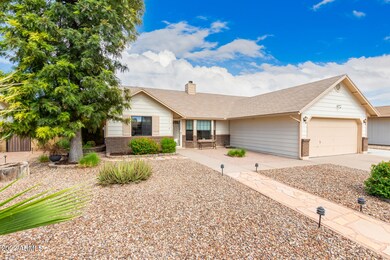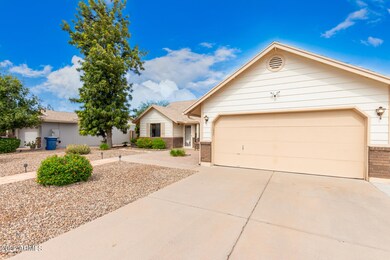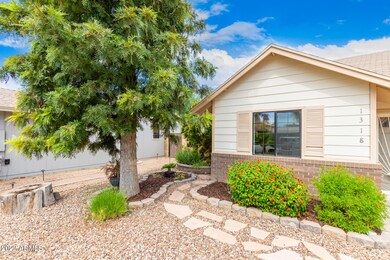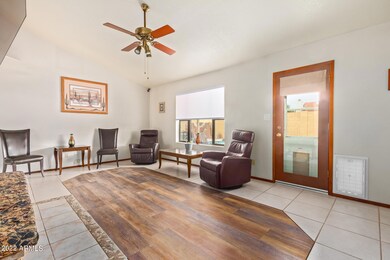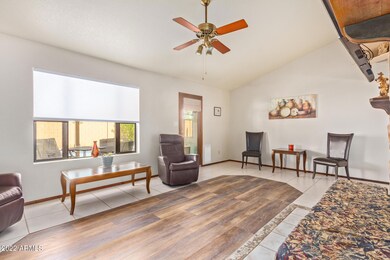
1318 W Highland St Chandler, AZ 85224
Ironwood Vistas NeighborhoodHighlights
- Heated Spa
- RV Gated
- Vaulted Ceiling
- Andersen Elementary School Rated A-
- Gated Parking
- Granite Countertops
About This Home
As of December 2022MASSIVE PRICE IMPROVEMENT AND NOW OFFERING $10,000 SELLER CREDIT WITH A FULL PRICE OFFER!!
No HOA? Check. RV gate, parking and 30amp hookup? Check. Private pool and spa? Check.
All that's missing from this Chandler charmer is your signature! This home glows with pride of ownership throughout and is conveniently located near Chandler Fashion Square and AZ's three major highways making your commute a breeze! Right out your back door you'll find your own personal oasis clad with grown palms and a full length patio that's perfect for entertaining. All that's missing from this beauty is your final touches, come by and check it out today!
Last Agent to Sell the Property
Dane DeBellis
JK Realty License #SA697270000 Listed on: 10/14/2022
Last Buyer's Agent
Kelly Khalil
Redfin Corporation License #SA657673000

Home Details
Home Type
- Single Family
Est. Annual Taxes
- $1,240
Year Built
- Built in 1985
Lot Details
- 7,105 Sq Ft Lot
- Desert faces the front of the property
- Block Wall Fence
- Sprinklers on Timer
- Grass Covered Lot
Parking
- 2 Car Direct Access Garage
- 3 Open Parking Spaces
- Gated Parking
- RV Gated
Home Design
- Wood Frame Construction
- Composition Roof
Interior Spaces
- 1,406 Sq Ft Home
- 1-Story Property
- Vaulted Ceiling
- Ceiling Fan
- Double Pane Windows
- Low Emissivity Windows
- Living Room with Fireplace
Kitchen
- Eat-In Kitchen
- Kitchen Island
- Granite Countertops
Flooring
- Tile
- Vinyl
Bedrooms and Bathrooms
- 3 Bedrooms
- Primary Bathroom is a Full Bathroom
- 2 Bathrooms
Accessible Home Design
- No Interior Steps
Pool
- Heated Spa
- Private Pool
- Diving Board
Outdoor Features
- Covered Patio or Porch
- Outdoor Storage
Schools
- John M Andersen Elementary School
- John M Andersen Jr High Middle School
- Chandler High School
Utilities
- Central Air
- Heating Available
Listing and Financial Details
- Tax Lot 266
- Assessor Parcel Number 302-81-735
Community Details
Overview
- No Home Owners Association
- Association fees include no fees
- Built by Amberwood Homes
- Brooks Crossing Unit 4 Subdivision
Recreation
- Community Playground
Ownership History
Purchase Details
Purchase Details
Home Financials for this Owner
Home Financials are based on the most recent Mortgage that was taken out on this home.Purchase Details
Home Financials for this Owner
Home Financials are based on the most recent Mortgage that was taken out on this home.Purchase Details
Home Financials for this Owner
Home Financials are based on the most recent Mortgage that was taken out on this home.Purchase Details
Home Financials for this Owner
Home Financials are based on the most recent Mortgage that was taken out on this home.Purchase Details
Purchase Details
Purchase Details
Home Financials for this Owner
Home Financials are based on the most recent Mortgage that was taken out on this home.Purchase Details
Similar Homes in the area
Home Values in the Area
Average Home Value in this Area
Purchase History
| Date | Type | Sale Price | Title Company |
|---|---|---|---|
| Warranty Deed | -- | None Listed On Document | |
| Warranty Deed | $440,000 | First Arizona Title | |
| Warranty Deed | -- | First Integrity Title | |
| Interfamily Deed Transfer | -- | First Integrity Ttl Agcy Of | |
| Interfamily Deed Transfer | -- | First Arizona Title Agcy Llc | |
| Interfamily Deed Transfer | -- | None Available | |
| Warranty Deed | $260,000 | Fidelity National Title Agen | |
| Interfamily Deed Transfer | -- | None Available | |
| Interfamily Deed Transfer | -- | Fidelity Title | |
| Interfamily Deed Transfer | -- | Fidelity National Title | |
| Interfamily Deed Transfer | -- | -- |
Mortgage History
| Date | Status | Loan Amount | Loan Type |
|---|---|---|---|
| Previous Owner | $125,000 | New Conventional | |
| Previous Owner | $125,000 | New Conventional | |
| Previous Owner | $35,000 | Credit Line Revolving | |
| Previous Owner | $56,081 | Future Advance Clause Open End Mortgage | |
| Previous Owner | $50,000 | Credit Line Revolving | |
| Previous Owner | $109,000 | No Value Available |
Property History
| Date | Event | Price | Change | Sq Ft Price |
|---|---|---|---|---|
| 12/01/2022 12/01/22 | Sold | $440,000 | -1.1% | $313 / Sq Ft |
| 11/07/2022 11/07/22 | For Sale | $445,000 | 0.0% | $317 / Sq Ft |
| 10/31/2022 10/31/22 | Pending | -- | -- | -- |
| 10/27/2022 10/27/22 | Price Changed | $445,000 | -4.3% | $317 / Sq Ft |
| 10/03/2022 10/03/22 | For Sale | $465,000 | +78.8% | $331 / Sq Ft |
| 09/21/2018 09/21/18 | Sold | $260,000 | -1.9% | $185 / Sq Ft |
| 09/15/2018 09/15/18 | Price Changed | $265,000 | 0.0% | $188 / Sq Ft |
| 07/24/2018 07/24/18 | Pending | -- | -- | -- |
| 07/22/2018 07/22/18 | For Sale | $265,000 | -- | $188 / Sq Ft |
Tax History Compared to Growth
Tax History
| Year | Tax Paid | Tax Assessment Tax Assessment Total Assessment is a certain percentage of the fair market value that is determined by local assessors to be the total taxable value of land and additions on the property. | Land | Improvement |
|---|---|---|---|---|
| 2025 | $1,313 | $17,083 | -- | -- |
| 2024 | $1,285 | $16,269 | -- | -- |
| 2023 | $1,285 | $33,680 | $6,730 | $26,950 |
| 2022 | $1,240 | $25,000 | $5,000 | $20,000 |
| 2021 | $1,300 | $23,080 | $4,610 | $18,470 |
| 2020 | $1,294 | $20,960 | $4,190 | $16,770 |
| 2019 | $1,245 | $19,350 | $3,870 | $15,480 |
| 2018 | $1,205 | $17,770 | $3,550 | $14,220 |
| 2017 | $1,123 | $16,470 | $3,290 | $13,180 |
| 2016 | $1,082 | $15,680 | $3,130 | $12,550 |
| 2015 | $1,048 | $14,060 | $2,810 | $11,250 |
Agents Affiliated with this Home
-
D
Seller's Agent in 2022
Dane DeBellis
JK Realty
-
Kelly Khalil
K
Buyer's Agent in 2022
Kelly Khalil
Redfin Corporation
-
Jeffrey Walker

Seller's Agent in 2018
Jeffrey Walker
ProSmart Realty
(480) 600-2657
18 Total Sales
Map
Source: Arizona Regional Multiple Listing Service (ARMLS)
MLS Number: 6472504
APN: 302-81-735
- 1214 W Estrella Dr
- 1211 W Highland St
- 1107 W Stottler Dr
- 1913 N Verano Way
- 1309 W Calle Del Norte
- 1638 N Longmore St
- 1610 N Apache Dr
- 1117 W Manor St
- 1621 N Chippewa Dr
- 1417 W Los Arboles Place
- 1521 W Kent Dr
- 1405 W El Monte Place
- 1421 N Pleasant Dr
- 2117 N Verano Way
- 1506 W El Monte Place
- 1209 W El Prado Rd
- 2201 N Comanche Dr Unit 1080
- 2201 N Comanche Dr Unit 1075
- 2201 N Comanche Dr Unit 1093
- 1540 W Orchid Ln
