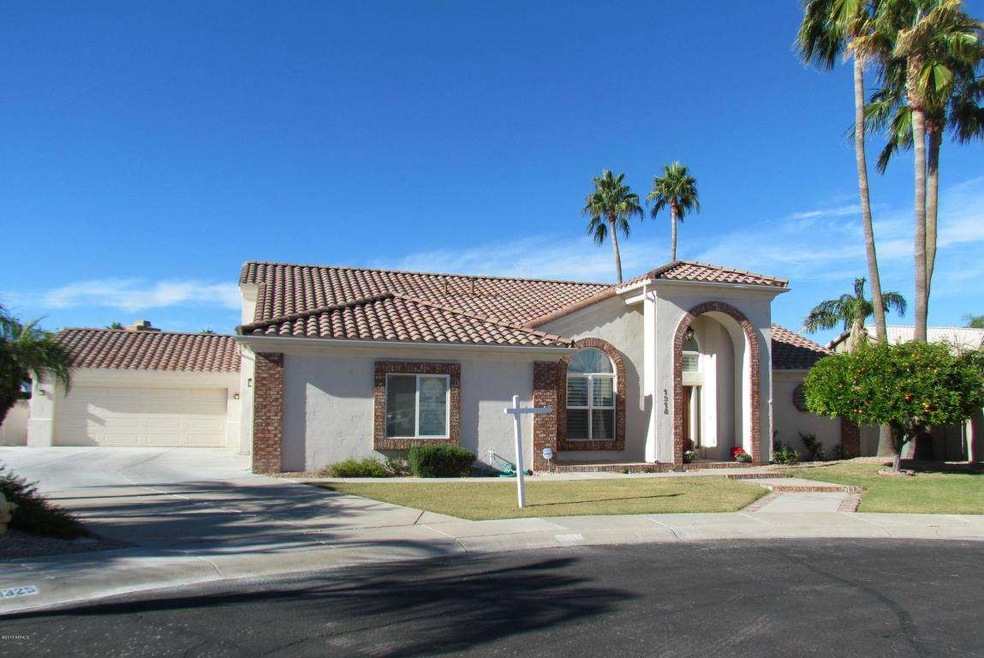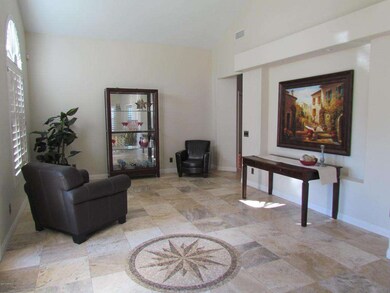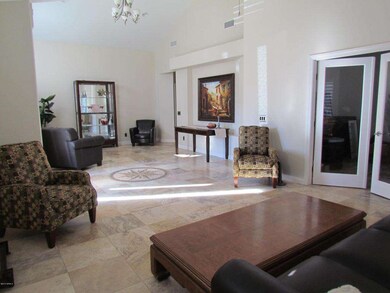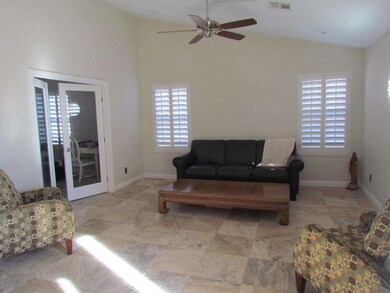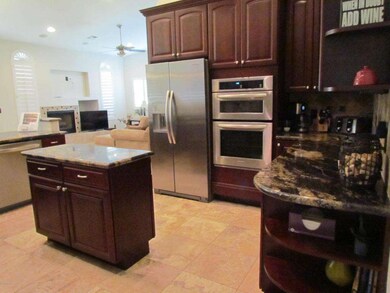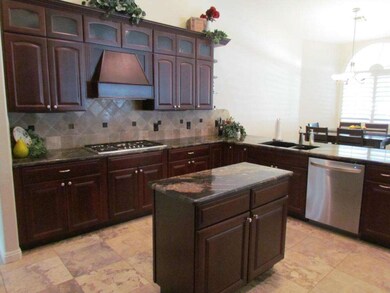
1318 W Pebble Ct Gilbert, AZ 85233
The Islands NeighborhoodEstimated Value: $836,492 - $945,000
Highlights
- Heated Spa
- Sitting Area In Primary Bedroom
- Vaulted Ceiling
- Islands Elementary School Rated A-
- Clubhouse
- Granite Countertops
About This Home
As of February 2014Wow a nearly fully remodeled basement home in the Islands on a Cul-De-Sac! Wait until you see this home w/vaulted ceilings, travertine floors, & beautiful shutters. The main floor sports formal living & dining rms, den w/dble dr entry, 2.5 bths, 3 bdrms, family rm w/fireplace, laundry rm w/ sink & beautiful cherry finished cabinets & granite in the kitchen along w/SS appliances, island & stone tile backsplash. AND 3 bdrms in the basement along w/a bonus rm, theater rm, extra storage, & full bth w/privacy door & dbl sinks. Enjoy your new backyard w/the built-in BBQ off the covered patio, grassy play area & the fenced pool w/cool decking surround, rock water feature w/slide & the above ground spa. A split 4 car garage gives you more room for your toys & this home sits on 1/4 of an acre.
Last Agent to Sell the Property
Coldwell Banker Realty License #SA547237000 Listed on: 12/14/2013

Last Buyer's Agent
Gayle Mylek
HomeSmart License #SA564482000
Home Details
Home Type
- Single Family
Est. Annual Taxes
- $2,889
Year Built
- Built in 1993
Lot Details
- 0.26 Acre Lot
- Cul-De-Sac
- Block Wall Fence
- Front and Back Yard Sprinklers
- Sprinklers on Timer
- Grass Covered Lot
Parking
- 4 Car Garage
- 8 Open Parking Spaces
- Garage Door Opener
Home Design
- Brick Exterior Construction
- Wood Frame Construction
- Tile Roof
- Stucco
Interior Spaces
- 3,394 Sq Ft Home
- 1-Story Property
- Vaulted Ceiling
- Ceiling Fan
- Double Pane Windows
- Family Room with Fireplace
- Security System Owned
- Washer and Dryer Hookup
- Finished Basement
Kitchen
- Gas Cooktop
- Built-In Microwave
- Dishwasher
- Kitchen Island
- Granite Countertops
Flooring
- Carpet
- Stone
Bedrooms and Bathrooms
- 6 Bedrooms
- Sitting Area In Primary Bedroom
- Walk-In Closet
- Remodeled Bathroom
- 3.5 Bathrooms
- Dual Vanity Sinks in Primary Bathroom
- Solar Tube
Pool
- Heated Spa
- Private Pool
- Above Ground Spa
- Fence Around Pool
Outdoor Features
- Covered patio or porch
- Built-In Barbecue
- Playground
Schools
- Islands Elementary School
- Mesquite Jr High Middle School
- Mesquite High School
Utilities
- Refrigerated Cooling System
- Zoned Heating
- Heating System Uses Natural Gas
- High Speed Internet
- Cable TV Available
Listing and Financial Details
- Tax Lot 49
- Assessor Parcel Number 302-30-526
Community Details
Overview
- Property has a Home Owners Association
- 1St Svc Residential Association, Phone Number (480) 551-5430
- Built by VIP
- Harbor Point At The Islands Subdivision
Amenities
- Clubhouse
- Theater or Screening Room
- Recreation Room
Recreation
- Community Playground
- Bike Trail
Ownership History
Purchase Details
Home Financials for this Owner
Home Financials are based on the most recent Mortgage that was taken out on this home.Purchase Details
Home Financials for this Owner
Home Financials are based on the most recent Mortgage that was taken out on this home.Purchase Details
Home Financials for this Owner
Home Financials are based on the most recent Mortgage that was taken out on this home.Purchase Details
Purchase Details
Home Financials for this Owner
Home Financials are based on the most recent Mortgage that was taken out on this home.Purchase Details
Home Financials for this Owner
Home Financials are based on the most recent Mortgage that was taken out on this home.Similar Homes in Gilbert, AZ
Home Values in the Area
Average Home Value in this Area
Purchase History
| Date | Buyer | Sale Price | Title Company |
|---|---|---|---|
| Betzler Leslie | -- | Chicago Title | |
| Betzler Leslie | $440,000 | Lawyers Title Of Arizona Inc | |
| Dippre Jennifer D | -- | Sonoran Title Services Inc | |
| Dippre Jennifer D | $325,000 | Security Title Agency | |
| Case Craig D | $325,000 | First American Title | |
| Petersen Victor G | -- | First American Title |
Mortgage History
| Date | Status | Borrower | Loan Amount |
|---|---|---|---|
| Open | Betzler Leslie | $230,000 | |
| Previous Owner | Dippre Jennifer D | $294,000 | |
| Previous Owner | Dippre Jennifer D | $269,001 | |
| Previous Owner | Dippre Jennifer D | $100,000 | |
| Previous Owner | Case Craig D | $50,000 | |
| Previous Owner | Petersen Victor G | $160,000 | |
| Previous Owner | Petersen Emelina | $84,076 | |
| Closed | Case Craig D | $227,150 |
Property History
| Date | Event | Price | Change | Sq Ft Price |
|---|---|---|---|---|
| 02/13/2014 02/13/14 | Sold | $440,000 | -2.2% | $130 / Sq Ft |
| 11/14/2013 11/14/13 | For Sale | $449,990 | -- | $133 / Sq Ft |
Tax History Compared to Growth
Tax History
| Year | Tax Paid | Tax Assessment Tax Assessment Total Assessment is a certain percentage of the fair market value that is determined by local assessors to be the total taxable value of land and additions on the property. | Land | Improvement |
|---|---|---|---|---|
| 2025 | $3,951 | $51,755 | -- | -- |
| 2024 | $3,971 | $49,291 | -- | -- |
| 2023 | $3,971 | $57,780 | $11,550 | $46,230 |
| 2022 | $3,844 | $46,620 | $9,320 | $37,300 |
| 2021 | $3,997 | $44,080 | $8,810 | $35,270 |
| 2020 | $3,927 | $40,830 | $8,160 | $32,670 |
| 2019 | $3,605 | $40,580 | $8,110 | $32,470 |
| 2018 | $3,491 | $41,180 | $8,230 | $32,950 |
| 2017 | $3,358 | $40,180 | $8,030 | $32,150 |
| 2016 | $3,460 | $37,420 | $7,480 | $29,940 |
| 2015 | $3,102 | $33,630 | $6,720 | $26,910 |
Agents Affiliated with this Home
-
Gigi Roberts-Roach

Seller's Agent in 2014
Gigi Roberts-Roach
Coldwell Banker Realty
(480) 209-5780
140 Total Sales
-
Kyna Morris
K
Seller Co-Listing Agent in 2014
Kyna Morris
Coldwell Banker Realty
(480) 330-7678
19 Total Sales
-

Buyer's Agent in 2014
Gayle Mylek
HomeSmart
Map
Source: Arizona Regional Multiple Listing Service (ARMLS)
MLS Number: 5042456
APN: 302-30-526
- 518 S Bay Shore Blvd
- 517 S Marina Dr
- 1321 W Clear Spring Dr
- 514 S Marina Dr
- 480 S Seawynds Blvd
- 475 S Seawynds Blvd
- 758 S Lagoon Dr
- 1095 W Sandy Banks
- 780 S Lagoon Dr
- 1155 W Edgewater Dr
- 1188 W Laredo Ave
- 1321 W Windrift Way
- 1450 W Sea Haze Dr
- 1114 W Windjammer Dr
- 811 S Pearl Dr
- 1022 W Calypso Ct
- 1301 W Coral Reef Dr
- 1358 W Coral Reef Dr
- 1146 W Sea Fog Dr
- 1414 W Coral Reef Dr
- 1318 W Pebble Ct
- 1310 W Pebble Ct
- 1325 W Sands Ct
- 1317 W Sands Ct
- 1325 W Pebble Ct
- 1217 W Royal Palms Ct
- 1209 W Royal Palms Ct
- 1317 W Pebble Ct
- 1302 W Pebble Ct
- 1309 W Pebble Ct
- 517 S Bay Shore Blvd
- 525 S Bay Shore Blvd
- 1318 W Sands Ct
- 1201 W Royal Palms Ct
- 1225 W Royal Palms Ct
- 533 S Bay Shore Blvd
- 1301 W Pebble Ct
- 549 S Bay Shore Blvd
- 1326 W Sands Ct
- 1342 W Cove Dr
