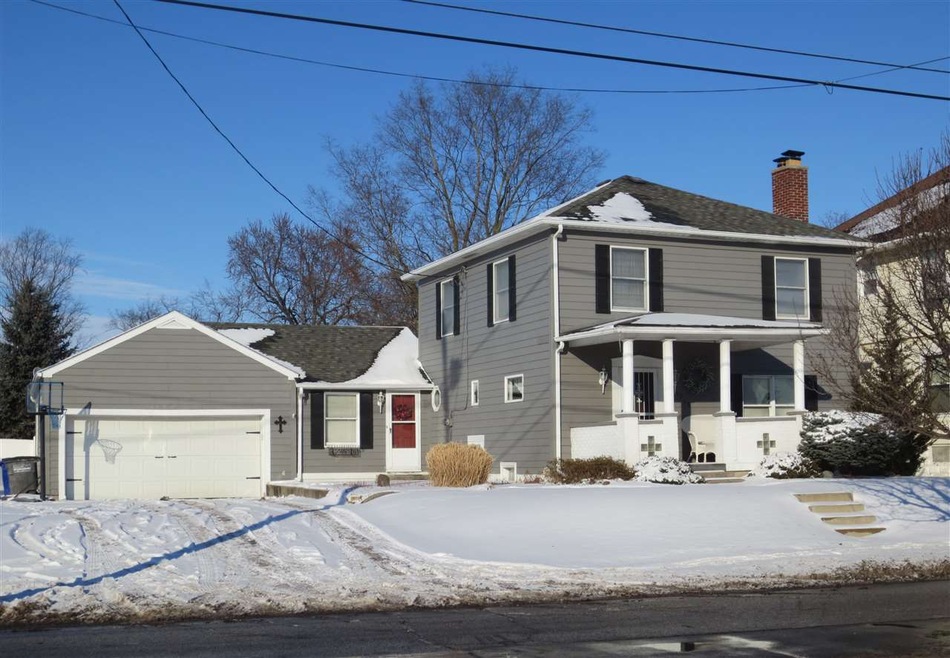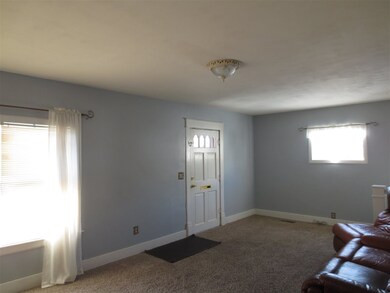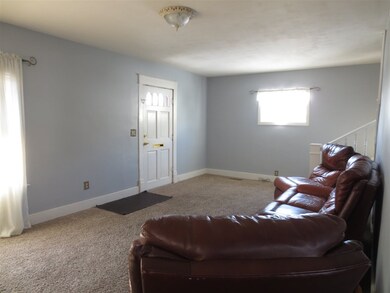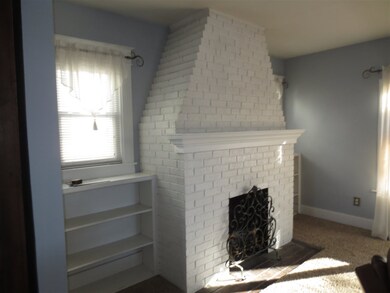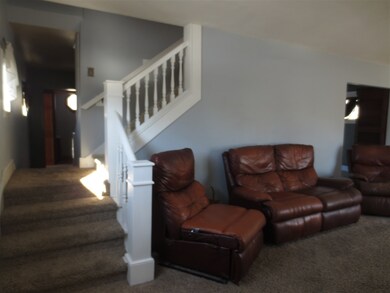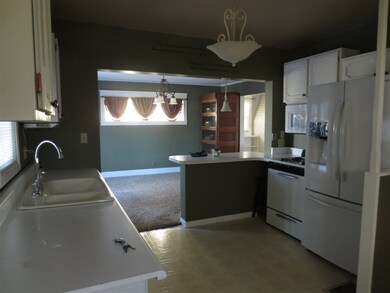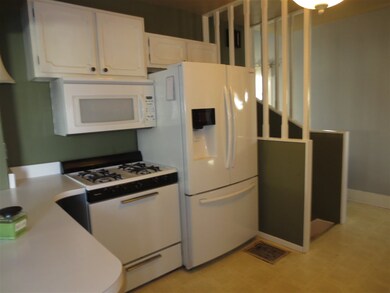1318 W Sycamore St Kokomo, IN 46901
Estimated Value: $188,000 - $208,000
4
Beds
2
Baths
1,721
Sq Ft
$114/Sq Ft
Est. Value
Highlights
- Spa
- Workshop
- Built-in Bookshelves
- Covered Patio or Porch
- 2 Car Attached Garage
- Ceiling height of 9 feet or more
About This Home
As of March 2018If you are looking for a home with charm and character, this is IT! Close to the Silk Stocking area, this 4 bdrm & 2 bath 2-story has a full basement, large back deck, vinyl fenced in yard w/a playset that is ready for a family! Included is an enclosed hot tub. Plenty of storage with built in books shelves around the brick fireplace adds sweet charm this home. Nice size dining room and a huge room for an office w/built in cabinets & shelves. The 2 car garage has a nice workshop area with a separate door leading into it from the garage. Don't let this one get away!!
Home Details
Home Type
- Single Family
Est. Annual Taxes
- $872
Year Built
- Built in 1922
Lot Details
- 7,841 Sq Ft Lot
- Lot Dimensions are 65 x 123
- Vinyl Fence
- Level Lot
Parking
- 2 Car Attached Garage
- Garage Door Opener
Home Design
- Shingle Roof
- Vinyl Construction Material
Interior Spaces
- 2-Story Property
- Built-in Bookshelves
- Ceiling height of 9 feet or more
- Wood Burning Fireplace
- Workshop
- Pull Down Stairs to Attic
- Laminate Countertops
- Washer and Electric Dryer Hookup
Flooring
- Carpet
- Laminate
Bedrooms and Bathrooms
- 4 Bedrooms
Basement
- Basement Fills Entire Space Under The House
- Block Basement Construction
Outdoor Features
- Spa
- Covered Patio or Porch
Location
- Suburban Location
Utilities
- Forced Air Heating and Cooling System
- Heating System Uses Gas
Listing and Financial Details
- Assessor Parcel Number 34-03-35-238-021.000-002
Ownership History
Date
Name
Owned For
Owner Type
Purchase Details
Listed on
Jan 19, 2018
Closed on
Mar 23, 2018
Sold by
Collins S
Bought by
Mcdonald W
List Price
$142,500
Sold Price
$133,800
Premium/Discount to List
-$8,700
-6.11%
Current Estimated Value
Home Financials for this Owner
Home Financials are based on the most recent Mortgage that was taken out on this home.
Estimated Appreciation
$62,518
Avg. Annual Appreciation
5.12%
Original Mortgage
$131,376
Outstanding Balance
$114,363
Interest Rate
4.32%
Mortgage Type
FHA
Estimated Equity
$80,419
Create a Home Valuation Report for This Property
The Home Valuation Report is an in-depth analysis detailing your home's value as well as a comparison with similar homes in the area
Home Values in the Area
Average Home Value in this Area
Purchase History
| Date | Buyer | Sale Price | Title Company |
|---|---|---|---|
| Mcdonald W | $133,800 | -- | |
| Mcdonald Samantha N | $133,800 | Maugans J C |
Source: Public Records
Mortgage History
| Date | Status | Borrower | Loan Amount |
|---|---|---|---|
| Open | Mcdonald Samantha N | $131,376 |
Source: Public Records
Property History
| Date | Event | Price | Change | Sq Ft Price |
|---|---|---|---|---|
| 03/23/2018 03/23/18 | Sold | $133,800 | -6.1% | $78 / Sq Ft |
| 02/12/2018 02/12/18 | Pending | -- | -- | -- |
| 01/19/2018 01/19/18 | For Sale | $142,500 | -- | $83 / Sq Ft |
Source: Indiana Regional MLS
Tax History Compared to Growth
Tax History
| Year | Tax Paid | Tax Assessment Tax Assessment Total Assessment is a certain percentage of the fair market value that is determined by local assessors to be the total taxable value of land and additions on the property. | Land | Improvement |
|---|---|---|---|---|
| 2024 | $1,277 | $149,000 | $24,900 | $124,100 |
| 2023 | $1,277 | $127,700 | $23,300 | $104,400 |
| 2022 | $1,387 | $134,900 | $23,300 | $111,600 |
| 2021 | $1,293 | $125,500 | $23,300 | $102,200 |
| 2020 | $1,227 | $118,500 | $23,300 | $95,200 |
| 2019 | $1,173 | $113,100 | $22,700 | $90,400 |
| 2018 | $979 | $101,900 | $22,700 | $79,200 |
| 2017 | $872 | $93,200 | $22,700 | $70,500 |
| 2016 | $764 | $93,400 | $22,700 | $70,700 |
| 2014 | $783 | $94,500 | $19,900 | $74,600 |
| 2013 | $870 | $103,400 | $19,900 | $83,500 |
Source: Public Records
Map
Source: Indiana Regional MLS
MLS Number: 201802174
APN: 34-03-35-238-021.000-002
Nearby Homes
- 1522 W Superior St
- 1111 W Walnut St
- 130 Westmoreland Dr W
- 1522 W Carter St
- 1017 W Taylor St
- 1700 W Taylor St
- 1739 W Walnut St
- 710 N Lindsay St
- 712 N Lindsay St
- 210 N Indiana Ave
- 1744 W Jefferson St
- 709 & 709.5 W Mulberry St
- 202 Lody Ln
- 1411 W Havens St
- 923 N Leeds St
- 918 N Leeds St
- 2036 Alton Dr
- 522 W Walnut St
- 538 W Taylor St
- 1024 Columbus Blvd
- 1314 W Sycamore St
- 1400 W Sycamore St
- 1312 W Sycamore St
- 1315 W Walnut St
- 1323 W Walnut St
- 1329 W Walnut St
- 1311 W Walnut St
- 1412 W Sycamore St
- 1323 W Sycamore St
- 1319 W Sycamore St
- 1302 W Sycamore St
- 1302 W Sycamore St Unit 14
- 1302 W Sycamore St Unit 33
- 1315 W Sycamore St
- 1401 W Sycamore St
- 1411 W Walnut St
- 1414 W Sycamore St
- 1301 W Walnut St
- 1311 W Sycamore St
- 1403 W Sycamore St
