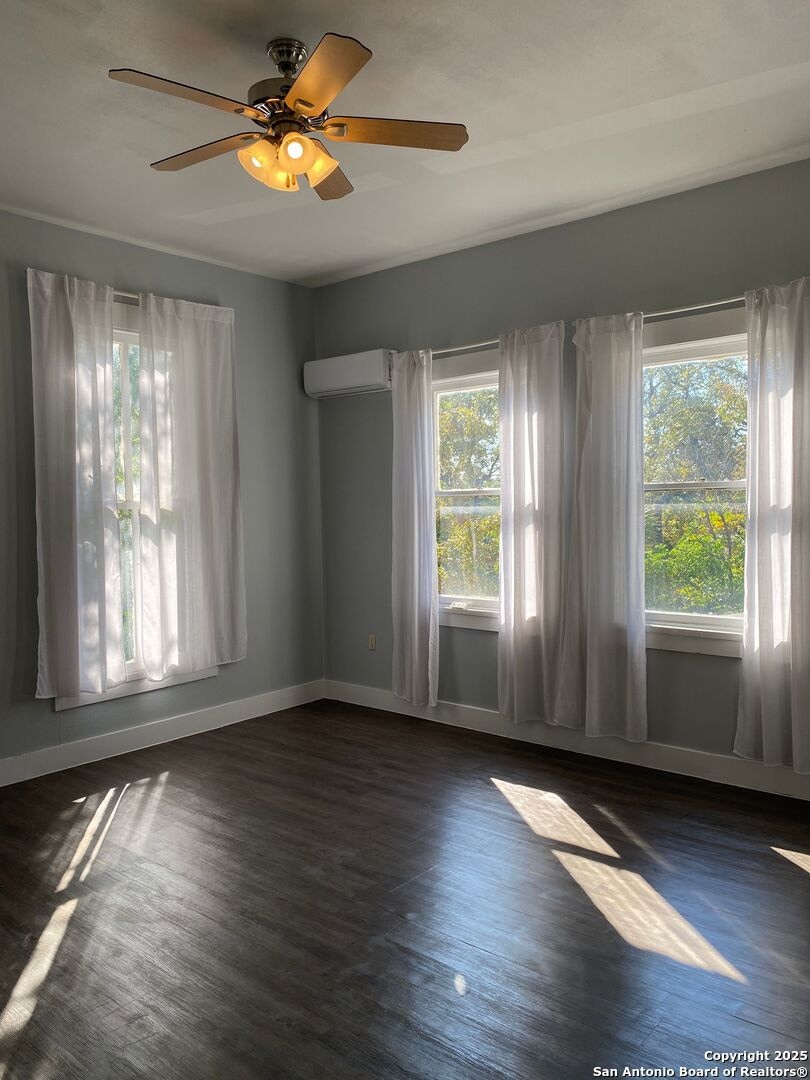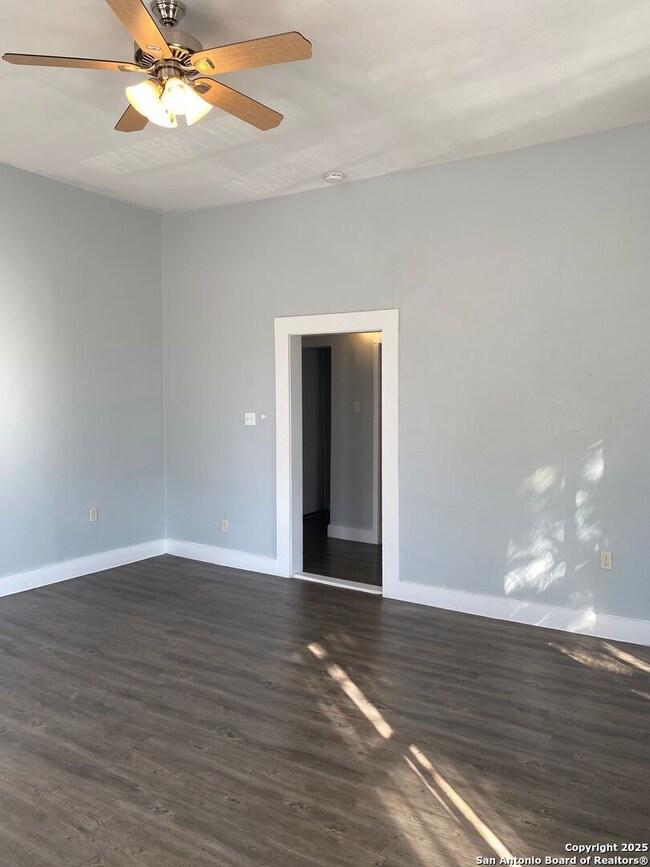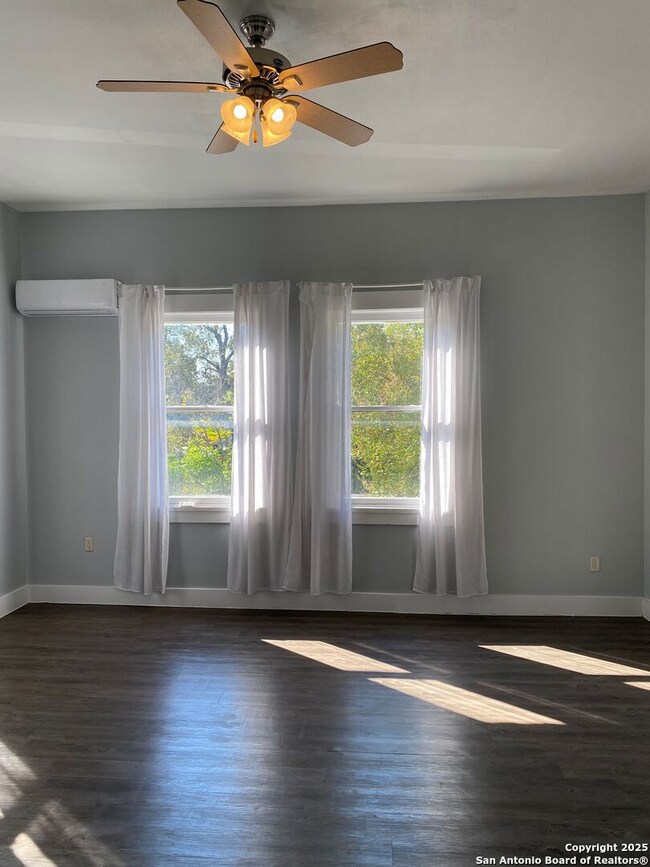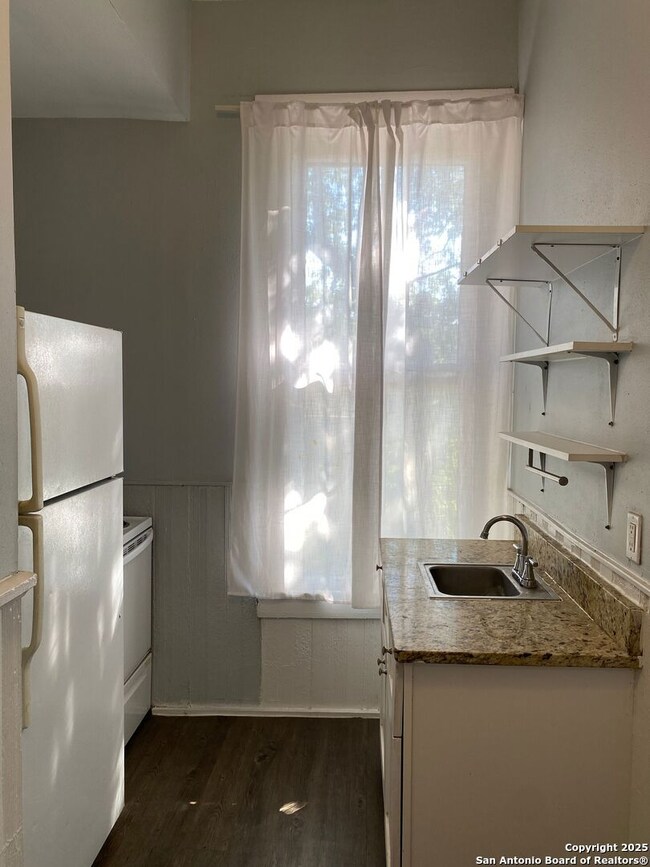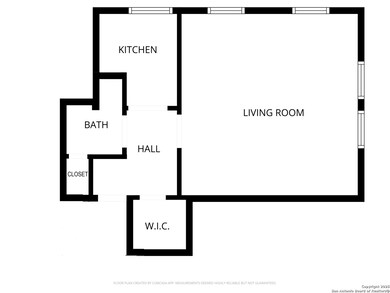1318 Willow Unit 3 San Antonio, TX 78208
Government Hill Neighborhood
1
Bed
1
Bath
380
Sq Ft
5,271
Sq Ft Lot
About This Home
Charming 1-Bedroom Near The Pearl. Features include a bright living/bedroom layout with abundant natural light, 10' ceilings, vinyl flooring throughout, and a stand-in shower. Kitchen comes with all appliances. Mini-split A/C & heating provide efficient comfort.
Listing Agent
Sandra Schultz
Davidson Properties, Inc. Listed on: 11/25/2025
Property Details
Home Type
- Apartment
Year Built
- Built in 1935
Lot Details
- 5,271 Sq Ft Lot
- Historic Home
Interior Spaces
- 380 Sq Ft Home
- 2-Story Property
- Ceiling Fan
- Window Treatments
- Linoleum Flooring
- Stove
Bedrooms and Bathrooms
- 1 Bedroom
- 1 Full Bathroom
Schools
- Hawthorne Elementary School
- Edison High School
Utilities
- Two Cooling Systems Mounted To A Wall/Window
- 3+ Cooling Systems Mounted To A Wall/Window
Community Details
- Government Hill Subdivision
Listing and Financial Details
- Tenant pays for gs_el, wt_sw, grbpu
- Assessor Parcel Number 009930030010
Map
Property History
| Date | Event | Price | List to Sale | Price per Sq Ft |
|---|---|---|---|---|
| 11/25/2025 11/25/25 | For Rent | $925 | +90.7% | -- |
| 04/28/2018 04/28/18 | Rented | $485 | -35.3% | -- |
| 03/29/2018 03/29/18 | Under Contract | -- | -- | -- |
| 01/28/2018 01/28/18 | For Rent | $750 | -- | -- |
Source: San Antonio Board of REALTORS®
Source: San Antonio Board of REALTORS®
MLS Number: 1925060
Nearby Homes
- 529 Mason St
- 1712 N Pine St
- 314 Quitman St
- 1901 N Interstate 35
- 314 Nika St
- 1669 Olive Ibis
- 1633 Olive Ibis
- 1629 Olive Ibis
- 1621 N Olive St
- 1613 N Olive St
- 1605 N Olive St
- 730 E Josephine St
- 722 E Josephine St
- 915 Mason St
- 221 Sharer St
- 115 Sharer St
- 1001 Mason St
- 132 Sharer St
- 326 Sharer St
- 120 Pierce Ave
- 930 E Grayson St Unit 4
- 530 E Carson St
- 1219 Muncey
- 1227 Willow Unit 1
- 410 E Carson St Unit 2
- 410 E Carson St Unit 4
- 410 E Carson St Unit 3
- 1121 Willow St
- 1116 Muncey Unit 1
- 312 Quitman St
- 1716 N Olive St Unit 3
- 808 E Carson St Unit 102
- 808 E Carson St Unit 101
- 1623 N Interstate 35 Unit 1
- 822 E Carson St Unit 2
- 1615 N Interstate 35
- 1613 N Olive St
- 923 E Carson St
- 722 E Josephine St
- 1606 N Hackberry Unit 204
