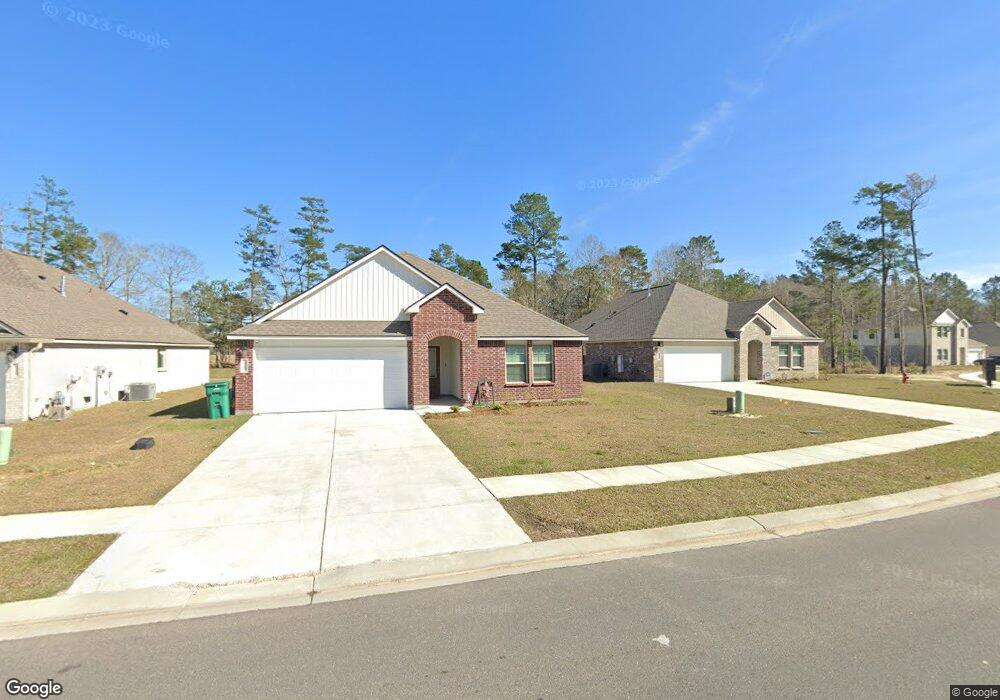13183 Fowler Dr Denham Springs, LA 70706
Estimated Value: $296,000 - $307,000
4
Beds
2
Baths
2,079
Sq Ft
$144/Sq Ft
Est. Value
About This Home
This home is located at 13183 Fowler Dr, Denham Springs, LA 70706 and is currently estimated at $299,868, approximately $144 per square foot. 13183 Fowler Dr is a home with nearby schools including Levi Milton Elementary School, North Corbin Junior High School, and Walker High School.
Ownership History
Date
Name
Owned For
Owner Type
Purchase Details
Closed on
Dec 2, 2021
Sold by
Bourgeois Jason
Bought by
Stewart Karla
Current Estimated Value
Create a Home Valuation Report for This Property
The Home Valuation Report is an in-depth analysis detailing your home's value as well as a comparison with similar homes in the area
Home Values in the Area
Average Home Value in this Area
Purchase History
| Date | Buyer | Sale Price | Title Company |
|---|---|---|---|
| Stewart Karla | $4,446 | None Listed On Document |
Source: Public Records
Tax History Compared to Growth
Tax History
| Year | Tax Paid | Tax Assessment Tax Assessment Total Assessment is a certain percentage of the fair market value that is determined by local assessors to be the total taxable value of land and additions on the property. | Land | Improvement |
|---|---|---|---|---|
| 2024 | $3,098 | $29,656 | $4,500 | $25,156 |
| 2023 | $3,279 | $27,140 | $4,500 | $22,640 |
| 2022 | $542 | $4,500 | $4,500 | $0 |
Source: Public Records
Map
Nearby Homes
- 13218 Fowler Dr
- 35602 Grovemont Dr
- 34888 Spring Trails Dr
- 34870 Spring Trails Dr
- 35556 Grovemont Dr
- 35553 Grovemont Dr
- 35547 Grovemont Dr
- 35512 Grovemont Dr
- 13800 Wincrest Dr
- 13041 Bayberry Ave
- 35277 Grovemont Dr
- 34226 Garnet Lake Dr
- 34220 Garnet Lake Dr
- 12765 Ruby Lake Dr
- 12816 Ruby Lake Dr
- 12742 Diamond Lake Dr
- 34167 Fountain View Dr
- 35396 Forest Manor Ave
- 35408 Forest Manor Ave
- 35402 Forest Manor Ave
- 13183 Fowler Dr
- 13193 Fowler Dr
- 13193 Fowler Dr
- 13171 Fowler Dr
- 13171 Fowler Dr
- 13165 Fowler Dr
- 13165 Fowler Dr
- 13159 Fowler Dr
- 13159 Fowler Dr
- 13166 Fowler Dr
- 13199 Fowler Dr
- 13160 Fowler Dr
- 13153 Fowler Dr
- 13153 Fowler Dr
- 13154 Fowler Dr
- 13147 Fowler Dr
- 13207 Fowler Dr
- 13206 Fowler Dr
- 35630 Avery Dr
- 13141 Fowler Dr
