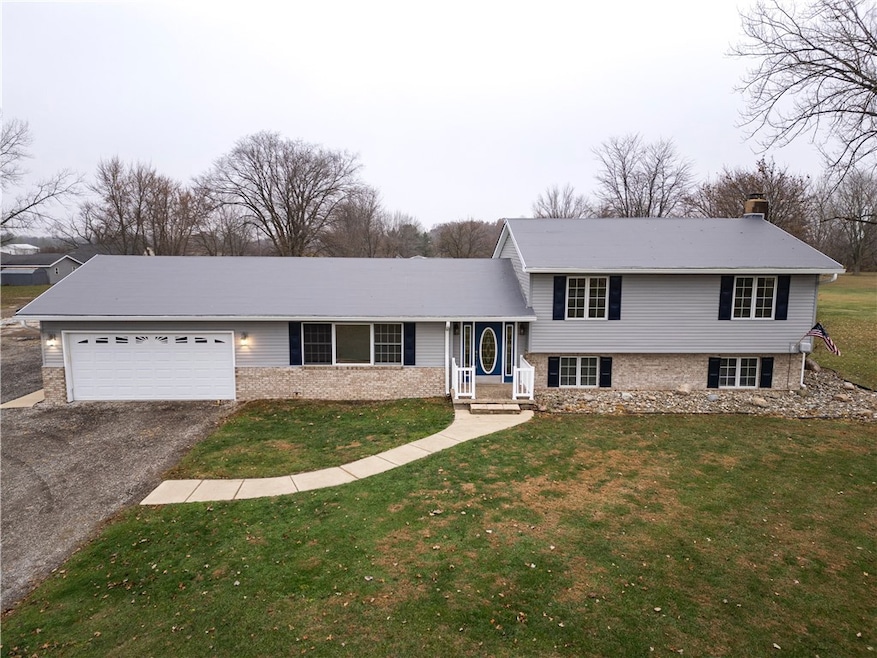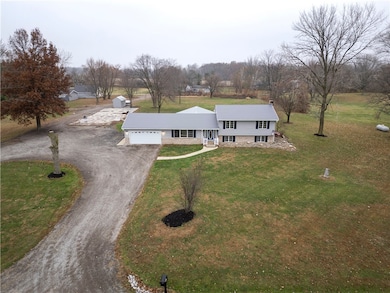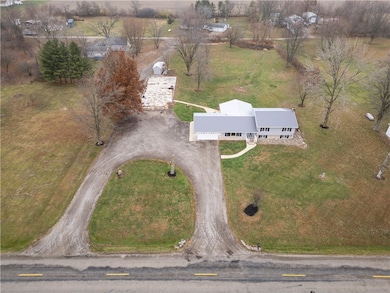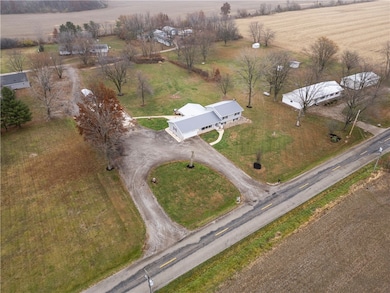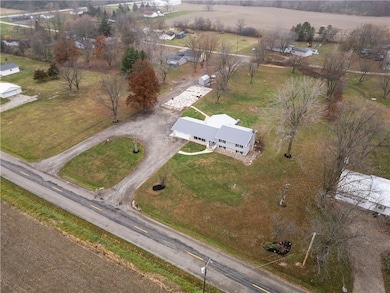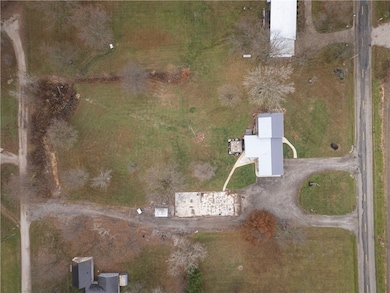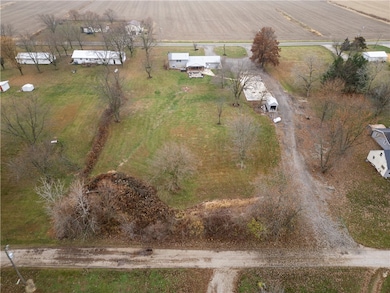13185 E 2200 North Rd Danville, IL 61834
Estimated payment $1,670/month
Highlights
- Spa
- Deck
- En-Suite Primary Bedroom
- 2 Acre Lot
- 2 Car Attached Garage
- Kitchen Island
About This Home
This charming 3-bedroom, 2-bathroom home offers the perfect country setting, nestled on 2 acres within the desirable Oakwood School District. Lovingly cared for by the same family since it was built in 1982, this home has never been on the market before. Unwind after a long day on the covered back deck overlooking the acreage or in the hot tub that will stay. As you enter the home, you will be greeted by fresh paint and a remodeled kitchen. The kitchen has been beautifully updated with professionally painted cabinets, new hardware, sleek quartz countertops, new flooring, and a new sink and faucet. In 2025, brand-new siding was installed, and the front of the roof was replaced with a Duro-last commercial-grade rubber roof. A new electric water heater will be installed before closing, as well as a new sump pump! The primary bathroom has been updated with new drywall and a new vanity and toilet. All of the ductwork was professionally cleaned this summer, and the furnace was installed in 2015. The well pump was replaced in 2022. Call today to see this well-maintained country home!
Listing Agent
Keller Williams Realty - Danville License #475173306 Listed on: 11/18/2025

Home Details
Home Type
- Single Family
Est. Annual Taxes
- $2,305
Year Built
- Built in 1982
Lot Details
- 2 Acre Lot
Parking
- 2 Car Attached Garage
Home Design
- Split Level Home
- Brick Exterior Construction
- Rubber Roof
- Metal Roof
- Vinyl Siding
Interior Spaces
- 1-Story Property
- Replacement Windows
- Family Room with Fireplace
- Fire and Smoke Detector
- Laundry on main level
Kitchen
- Oven
- Dishwasher
- Kitchen Island
Bedrooms and Bathrooms
- 3 Bedrooms
- En-Suite Primary Bedroom
- 2 Full Bathrooms
Finished Basement
- Partial Basement
- Sump Pump
- Crawl Space
Outdoor Features
- Spa
- Deck
Utilities
- Forced Air Heating and Cooling System
- Heat Pump System
- Well
- Electric Water Heater
- Water Softener
- Septic Tank
Listing and Financial Details
- Assessor Parcel Number 17-14-300-008 and 17-14-300-018
Map
Home Values in the Area
Average Home Value in this Area
Tax History
| Year | Tax Paid | Tax Assessment Tax Assessment Total Assessment is a certain percentage of the fair market value that is determined by local assessors to be the total taxable value of land and additions on the property. | Land | Improvement |
|---|---|---|---|---|
| 2024 | $2,190 | $33,568 | $4,566 | $29,002 |
| 2023 | $2,190 | $30,277 | $4,118 | $26,159 |
| 2022 | $1,959 | $27,552 | $3,747 | $23,805 |
| 2021 | $1,764 | $26,190 | $3,562 | $22,628 |
| 2020 | $1,744 | $25,803 | $3,509 | $22,294 |
| 2019 | $1,722 | $25,632 | $3,486 | $22,146 |
| 2018 | $1,788 | $26,425 | $3,594 | $22,831 |
| 2015 | $1,387 | $25,143 | $3,420 | $21,723 |
| 2014 | $1,387 | $23,124 | $3,145 | $19,979 |
| 2013 | $1,387 | $23,124 | $3,145 | $19,979 |
Property History
| Date | Event | Price | List to Sale | Price per Sq Ft |
|---|---|---|---|---|
| 11/18/2025 11/18/25 | For Sale | $279,900 | -- | $132 / Sq Ft |
Source: Central Illinois Board of REALTORS®
MLS Number: 6256196
APN: 17-14-300-008
- 3022 Golf Cir
- DOR1701B Henning Rd
- 3117 Golf Cir
- 1437 Golf Terrace
- 55 Blackbriar
- 214 Denvale Dr
- 427 W Lake Terrace
- 420 Bayside Dr
- 211 Boiling Springs Rd
- 120 Thornhill Dr
- 101 Thornhill Dr
- 37 Lakeshore Dr
- 6 Highland Shore Dr
- 25 Shorewood Dr N
- 0 Sonny Ln Unit 6248075
- 24147 State Route 1
- 17156 W Newell Rd
- 411 W Conron Ave
- 7 Newell Ave
- 19300 N 1370 Rd E
- 3535 N Vermilion St
- 2730 Townway Rd
- 3514 Cambridge Ct
- 3205 Brunswick St
- 324 N Vermillion St
- 1508 E Fairchild St
- 1610 Edgewood Dr
- 2204 Alpha Dr
- 18 Lynn Dr
- 414 Front St
- 620 Willow Pond Rd
- 40 Mahoning Ave
- 701 Ravine Park Blvd
- 909 N Maplewood Dr
- 200 W Frost Ave
- 425 E Campbell Ave Unit H
- 1320 Mccullough St
