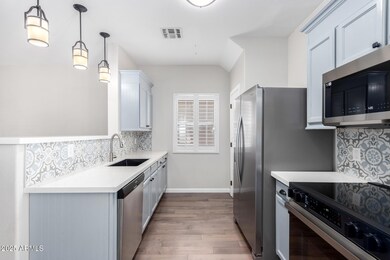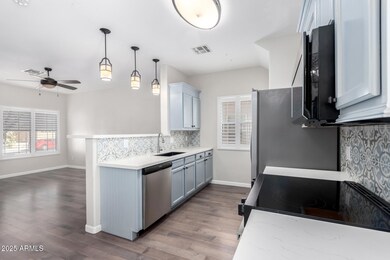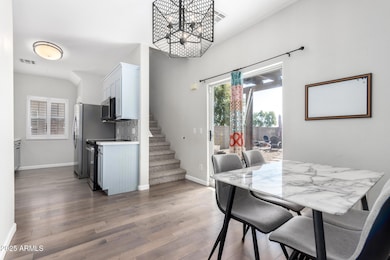
13185 W Calavar Rd Surprise, AZ 85379
Highlights
- Mountain View
- Wood Flooring
- Covered Patio or Porch
- Contemporary Architecture
- Granite Countertops
- 2 Car Direct Access Garage
About This Home
As of March 2025Discover the charm of this inviting 2-story home. Step inside to find warm wood floors and elegant plantation shutters enhancing the living area. The kitchen is a chef's delight, featuring stainless steel appliances, granite counters, a pantry, stylish tile backsplash, painted cabinetry, and a peninsula with a breakfast bar. Retreat to the spacious primary suite with a walk-in closet and a private bath offering dual sinks and a shower/tub combo. The serene backyard boasts a covered patio, a cozy sitting area, and ample space for a pool or personal touches. Conveniently located minutes from dining, shopping, and local amenities. This gem won't disappoint! Don't let this fantastic opportunity slip by!
Home Details
Home Type
- Single Family
Est. Annual Taxes
- $800
Year Built
- Built in 2001
Lot Details
- 4,950 Sq Ft Lot
- Block Wall Fence
HOA Fees
- $45 Monthly HOA Fees
Parking
- 2 Car Direct Access Garage
- Garage Door Opener
Home Design
- Contemporary Architecture
- Wood Frame Construction
- Tile Roof
- Stucco
Interior Spaces
- 1,297 Sq Ft Home
- 2-Story Property
- Ceiling Fan
- Double Pane Windows
- Solar Screens
- Mountain Views
- Washer and Dryer Hookup
Kitchen
- Eat-In Kitchen
- Breakfast Bar
- Built-In Microwave
- Granite Countertops
Flooring
- Floors Updated in 2025
- Wood
- Carpet
- Tile
Bedrooms and Bathrooms
- 3 Bedrooms
- Primary Bathroom is a Full Bathroom
- 2.5 Bathrooms
- Dual Vanity Sinks in Primary Bathroom
Outdoor Features
- Covered Patio or Porch
Schools
- West Point Elementary School
- Valley Vista High School
Utilities
- Central Air
- Heating Available
- High Speed Internet
- Cable TV Available
Listing and Financial Details
- Tax Lot 103
- Assessor Parcel Number 501-94-570
Community Details
Overview
- Association fees include ground maintenance
- Roseview Association, Phone Number (480) 551-4300
- Built by CENTEX HOMES
- Roseview Unit 4 Subdivision
Recreation
- Community Playground
Ownership History
Purchase Details
Home Financials for this Owner
Home Financials are based on the most recent Mortgage that was taken out on this home.Purchase Details
Purchase Details
Home Financials for this Owner
Home Financials are based on the most recent Mortgage that was taken out on this home.Purchase Details
Home Financials for this Owner
Home Financials are based on the most recent Mortgage that was taken out on this home.Purchase Details
Home Financials for this Owner
Home Financials are based on the most recent Mortgage that was taken out on this home.Purchase Details
Purchase Details
Similar Homes in Surprise, AZ
Home Values in the Area
Average Home Value in this Area
Purchase History
| Date | Type | Sale Price | Title Company |
|---|---|---|---|
| Warranty Deed | $354,000 | American Title Service Agency | |
| Interfamily Deed Transfer | -- | None Available | |
| Warranty Deed | -- | Lawyers Title Of Arizona Inc | |
| Warranty Deed | $230,000 | Lawyers Title Of Arizona Inc | |
| Warranty Deed | $157,500 | Lawyers Title Of Arizona Inc | |
| Interfamily Deed Transfer | -- | -- | |
| Warranty Deed | $116,881 | Commerce Title Company |
Mortgage History
| Date | Status | Loan Amount | Loan Type |
|---|---|---|---|
| Open | $347,588 | FHA | |
| Previous Owner | $195,300 | New Conventional | |
| Previous Owner | $198,000 | New Conventional | |
| Previous Owner | $129,600 | Purchase Money Mortgage | |
| Previous Owner | $180,000 | Unknown | |
| Previous Owner | $160,000 | Fannie Mae Freddie Mac | |
| Previous Owner | $124,200 | Unknown |
Property History
| Date | Event | Price | Change | Sq Ft Price |
|---|---|---|---|---|
| 03/07/2025 03/07/25 | Sold | $354,000 | +1.4% | $273 / Sq Ft |
| 03/04/2025 03/04/25 | Price Changed | $349,000 | 0.0% | $269 / Sq Ft |
| 03/04/2025 03/04/25 | For Sale | $349,000 | 0.0% | $269 / Sq Ft |
| 02/25/2025 02/25/25 | Price Changed | $349,000 | 0.0% | $269 / Sq Ft |
| 02/03/2025 02/03/25 | Pending | -- | -- | -- |
| 01/31/2025 01/31/25 | For Sale | $349,000 | +51.7% | $269 / Sq Ft |
| 07/19/2019 07/19/19 | Sold | $230,000 | -2.1% | $177 / Sq Ft |
| 06/06/2019 06/06/19 | For Sale | $234,900 | -- | $181 / Sq Ft |
Tax History Compared to Growth
Tax History
| Year | Tax Paid | Tax Assessment Tax Assessment Total Assessment is a certain percentage of the fair market value that is determined by local assessors to be the total taxable value of land and additions on the property. | Land | Improvement |
|---|---|---|---|---|
| 2025 | $800 | $10,348 | -- | -- |
| 2024 | $798 | $9,855 | -- | -- |
| 2023 | $798 | $24,120 | $4,820 | $19,300 |
| 2022 | $789 | $18,110 | $3,620 | $14,490 |
| 2021 | $836 | $16,300 | $3,260 | $13,040 |
| 2020 | $826 | $14,780 | $2,950 | $11,830 |
| 2019 | $940 | $13,380 | $2,670 | $10,710 |
| 2018 | $789 | $11,970 | $2,390 | $9,580 |
| 2017 | $728 | $10,380 | $2,070 | $8,310 |
| 2016 | $667 | $9,460 | $1,890 | $7,570 |
| 2015 | $643 | $8,960 | $1,790 | $7,170 |
Agents Affiliated with this Home
-
John Whalen

Seller's Agent in 2025
John Whalen
eXp Realty
(623) 210-2997
38 in this area
140 Total Sales
-
Tanisha Talayumptewa
T
Buyer's Agent in 2025
Tanisha Talayumptewa
eXp Realty
(480) 756-2330
1 in this area
7 Total Sales
-
George Laughton

Seller's Agent in 2019
George Laughton
My Home Group Real Estate
(623) 462-3017
121 in this area
2,970 Total Sales
-
James Jones

Seller Co-Listing Agent in 2019
James Jones
Realty One Group
(623) 734-0041
2 in this area
76 Total Sales
-
Barbara Myers

Buyer Co-Listing Agent in 2019
Barbara Myers
West USA Realty
(602) 501-5057
21 in this area
82 Total Sales
Map
Source: Arizona Regional Multiple Listing Service (ARMLS)
MLS Number: 6814089
APN: 501-94-570
- 13977 N 132nd Ct
- 13171 W Redfield Rd
- 13140 W Redfield Rd
- 13106 W Calavar Rd
- 13915 N 132nd Ln Unit 4
- 13165 W Ventura St
- 14028 N 132nd Ln
- 13265 W Watson Ln
- 13030 W Hearn Rd
- 13606 N 130th Ave Unit 2
- 12905 W Crocus Dr
- 13457 W Watson Ln Unit 5
- 12907 W Sharon Dr
- 14626 N 132nd Ave
- 13261 W Lisbon Ln
- 13580 W Boca Raton Rd
- 12930 W Pershing St
- 13375 W Lisbon Ln
- 13405 W Lisbon Ln
- 13037 W Lisbon Ln






