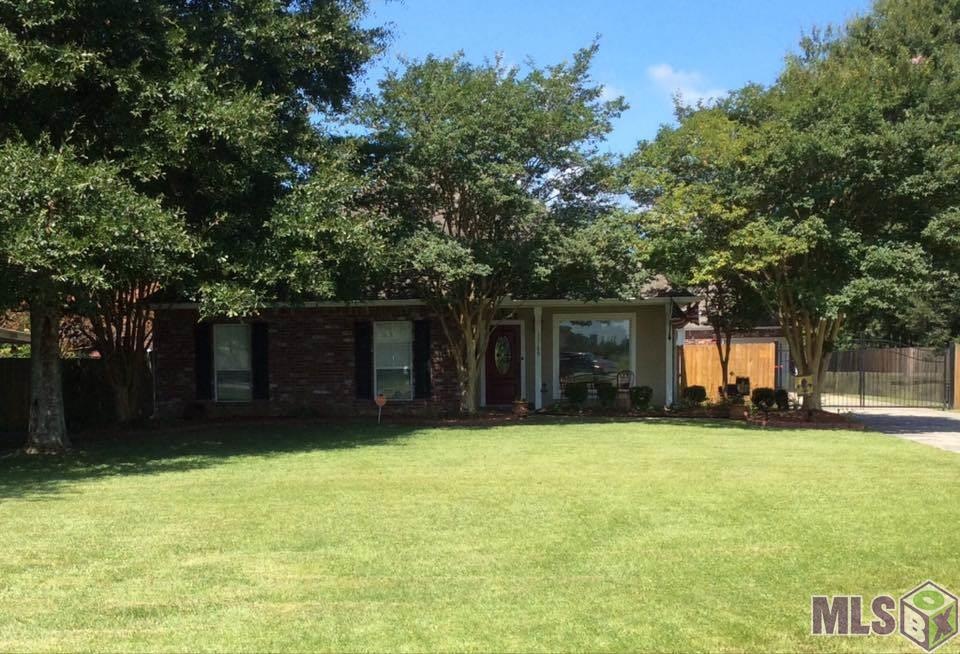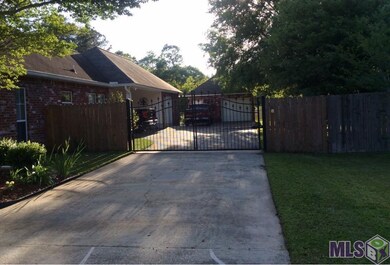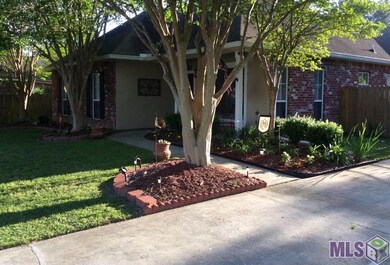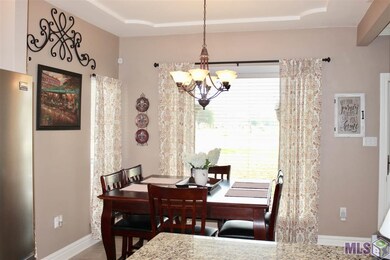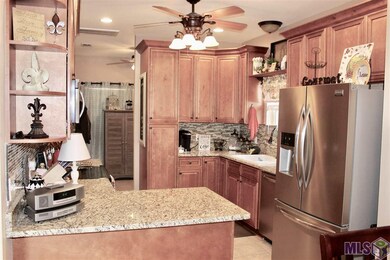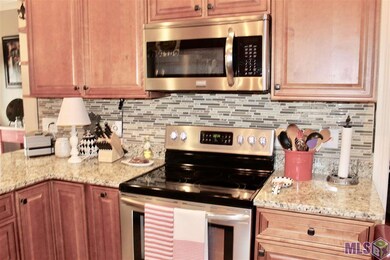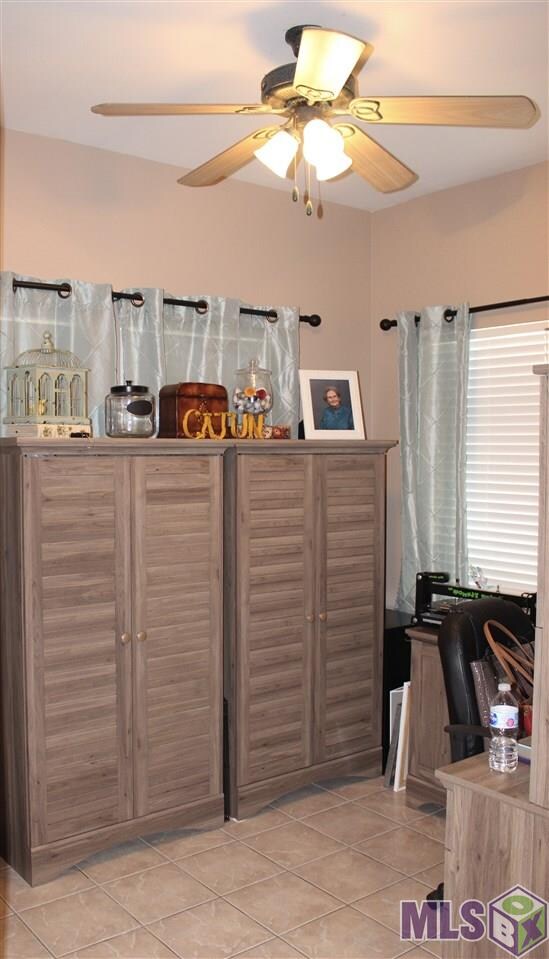
13186 David Lee Dr Walker, LA 70785
Highlights
- Traditional Architecture
- Wood Flooring
- Covered Patio or Porch
- North Corbin Junior High School Rated A-
- Granite Countertops
- Keeping Room
About This Home
As of August 2025Located in North Walker Estates, across from Levi Milton Elementary, this beautiful 3 bedroom/2.5 bathroom home sitting quietly in a large cul de sac. Home has mature lush landscaping and electric gate for privacy. The attached shop has 1/2 bath and window unit, perfect for an overnight guest. Inside the home, the living room has a wood burning fireplace and french doors to the back patio, while the kitchen displays granite countertops, beautiful cabinets and backsplash. Stainless appliance to stay! This home has been well kept and will not last long. The master bedroom has his and hers closets with the master bath featuring a stunning claw foot tub and separate shower. There is also a large workshop with tons of storage and shelving.
Last Agent to Sell the Property
Keller Williams Realty Premier Partners License #0995695615 Listed on: 02/19/2018

Home Details
Home Type
- Single Family
Est. Annual Taxes
- $2,382
Lot Details
- Lot Dimensions are 80x230
- Privacy Fence
- Chain Link Fence
- Landscaped
Home Design
- Traditional Architecture
- Brick Exterior Construction
- Slab Foundation
- Architectural Shingle Roof
- Vinyl Siding
- Synthetic Stucco Exterior
Interior Spaces
- 1,575 Sq Ft Home
- 1-Story Property
- Crown Molding
- Tray Ceiling
- Wood Burning Fireplace
- Living Room
- Formal Dining Room
- Utility Room
- Keeping Room
- Attic Access Panel
Kitchen
- Oven or Range
- Electric Cooktop
- Microwave
- Ice Maker
- Dishwasher
- Granite Countertops
Flooring
- Wood
- Ceramic Tile
Bedrooms and Bathrooms
- 3 Bedrooms
- En-Suite Primary Bedroom
Laundry
- Laundry in unit
- Electric Dryer Hookup
Home Security
- Home Security System
- Storm Doors
Parking
- 4 Car Garage
- Carport
Outdoor Features
- Covered Patio or Porch
- Separate Outdoor Workshop
- Shed
Location
- Mineral Rights
Utilities
- Central Heating and Cooling System
- Window Unit Cooling System
- Septic Tank
Ownership History
Purchase Details
Purchase Details
Home Financials for this Owner
Home Financials are based on the most recent Mortgage that was taken out on this home.Purchase Details
Home Financials for this Owner
Home Financials are based on the most recent Mortgage that was taken out on this home.Similar Homes in Walker, LA
Home Values in the Area
Average Home Value in this Area
Purchase History
| Date | Type | Sale Price | Title Company |
|---|---|---|---|
| Sheriffs Deed | -- | None Listed On Document | |
| Sheriffs Deed | -- | None Listed On Document | |
| Deed | $210,000 | -- | |
| Cash Sale Deed | $160,000 | Accent Title Llc |
Mortgage History
| Date | Status | Loan Amount | Loan Type |
|---|---|---|---|
| Previous Owner | $50,110 | VA | |
| Previous Owner | $208,000 | Stand Alone Refi Refinance Of Original Loan | |
| Previous Owner | $210,000 | VA | |
| Previous Owner | $151,712 | Stand Alone Refi Refinance Of Original Loan | |
| Previous Owner | $155,019 | New Conventional | |
| Previous Owner | $10,000 | Credit Line Revolving | |
| Previous Owner | $70,000 | Future Advance Clause Open End Mortgage | |
| Previous Owner | $0 | Credit Line Revolving |
Property History
| Date | Event | Price | Change | Sq Ft Price |
|---|---|---|---|---|
| 08/01/2025 08/01/25 | Sold | -- | -- | -- |
| 06/13/2025 06/13/25 | Pending | -- | -- | -- |
| 05/30/2025 05/30/25 | Price Changed | $244,900 | -8.9% | $155 / Sq Ft |
| 04/29/2025 04/29/25 | Price Changed | $268,900 | -7.2% | $171 / Sq Ft |
| 01/28/2025 01/28/25 | For Sale | $289,900 | +34.8% | $184 / Sq Ft |
| 05/31/2018 05/31/18 | Sold | -- | -- | -- |
| 03/30/2018 03/30/18 | Pending | -- | -- | -- |
| 02/19/2018 02/19/18 | For Sale | $215,000 | +31.9% | $137 / Sq Ft |
| 06/15/2012 06/15/12 | Sold | -- | -- | -- |
| 05/18/2012 05/18/12 | Pending | -- | -- | -- |
| 03/12/2012 03/12/12 | For Sale | $163,000 | -- | $103 / Sq Ft |
Tax History Compared to Growth
Tax History
| Year | Tax Paid | Tax Assessment Tax Assessment Total Assessment is a certain percentage of the fair market value that is determined by local assessors to be the total taxable value of land and additions on the property. | Land | Improvement |
|---|---|---|---|---|
| 2024 | $2,382 | $22,735 | $1,630 | $21,105 |
| 2023 | $2,025 | $16,660 | $1,630 | $15,030 |
| 2022 | $2,039 | $16,660 | $1,630 | $15,030 |
| 2021 | $1,795 | $16,660 | $1,630 | $15,030 |
| 2020 | $1,786 | $16,660 | $1,630 | $15,030 |
| 2019 | $1,476 | $13,350 | $1,630 | $11,720 |
| 2018 | $1,489 | $13,350 | $1,630 | $11,720 |
| 2017 | $1,457 | $12,760 | $1,630 | $11,130 |
| 2015 | $945 | $15,490 | $1,630 | $13,860 |
| 2014 | $961 | $15,490 | $1,630 | $13,860 |
Agents Affiliated with this Home
-
S
Seller's Agent in 2025
Susan Nesom
Mandy Benton Realty Group LLC
(225) 939-5961
22 in this area
123 Total Sales
-

Seller's Agent in 2018
Nikki Ard
Keller Williams Realty Premier Partners
(225) 588-1200
9 in this area
34 Total Sales
-

Seller's Agent in 2012
Happi Hoffer
RE/MAX
(225) 921-0094
2 in this area
73 Total Sales
-
B
Seller Co-Listing Agent in 2012
Becky LaBorde
Bayou Board of REALTORS
-

Buyer's Agent in 2012
Jen Burns
Craft Realty
(225) 907-3305
2 in this area
319 Total Sales
Map
Source: Greater Baton Rouge Association of REALTORS®
MLS Number: 2018002642
APN: 0259101
- 13182 Brookcrest Dr
- 30979 Ridgeway Dr
- 13275 Brookcrest Dr
- 13306 Brookcrest Dr
- 13388 Williamsburg Dr
- 12300 Clanton Dr
- 12768 Siberian Dr
- 12861 Siberian Dr
- 32620 Flower Tree Ct
- 32508 White Bloom Ln
- 32514 White Bloom Ln
- 12514 Orchid Ln
- 32550 White Bloom Ln
- 32647 Flower Tree Ct
- 32662 Flower Tree Ct
- 32538 White Bloom Ln
- 32520 White Bloom Ln
- 32611 Flower Tree Ct
- 32623 Flower Tree Ct
- 33683 Fairhaven Ave
