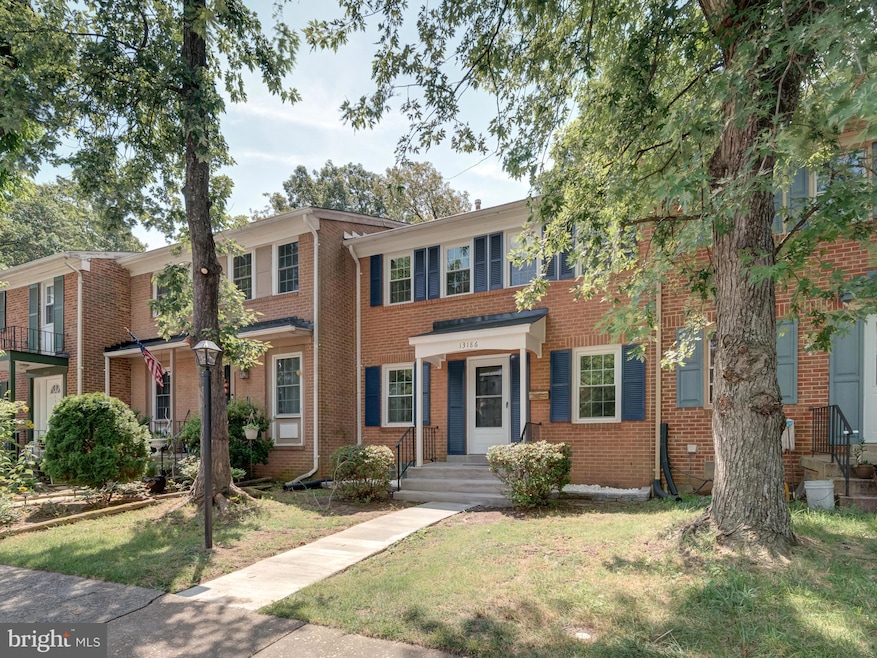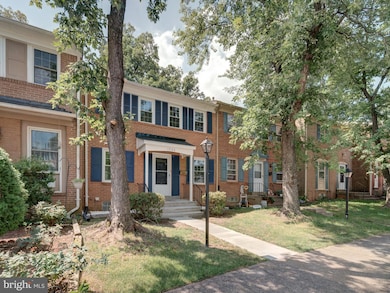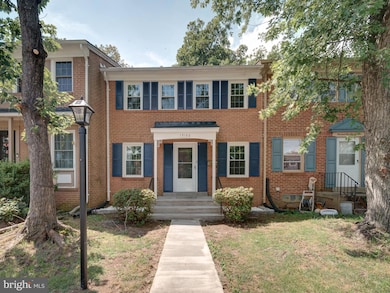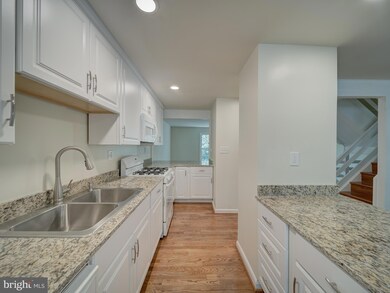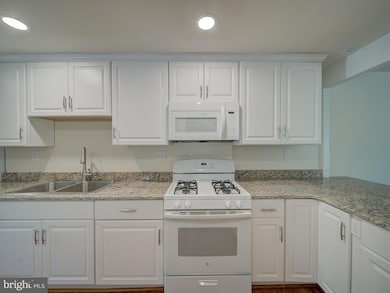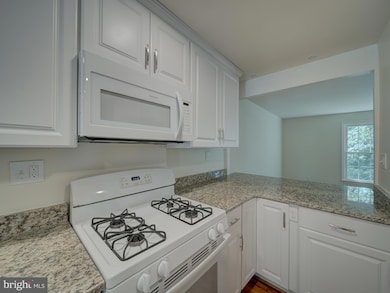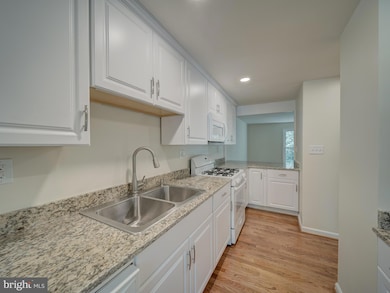13186 Putnam Cir Woodbridge, VA 22191
Belmont Bay NeighborhoodHighlights
- View of Trees or Woods
- Colonial Architecture
- Wood Flooring
- Woodbridge High School Rated A
- Traditional Floor Plan
- Community Pool
About This Home
THIS SPACIOUS FOUR BEDROOM, THREE FULL BATHROOM, THREE LEVEL BRICK TOWNHOUSE IS LOCATED IN THE SOUGHT AFTER GREENWICH HILL COMMUNITY IN WOODBRIDGE WITHIN MINUTES OF I-95 ACCESS AND THE WOODBRIDGE VRE STATION!!!
THIS TOWNHOUSE HAS BEEN TOTALLY REMODELED***NEW OPEN SPACE KITCHEN DESIGN FEATURING NEW CABINETS, NEW GRANITE COUNTERTOPS AND NEW APPLIANCES***ALL BATHROOMS HAVE BEEN REMODELED***PRIMARY BEDROOM BATHROOM HAS A NEW SHOWER AND VANITY DESIGN***NEW ROOF***NEW REAR EXTERIOR SIDING***NEW ENERGY EFFICIENT WINDOWS***NEW HARDWOOD FLOORS***FRESHLY PAINTED THROUGHOUT THE HOME!!!
GREENWICH HILL HOA HAS FANTASTIC AMENTIES INCLUDING A COMMUNITY POOL, BASKETBALL COURT, WALKING TRAILS AND SNOW REMOVAL SERVICES***WITH ITS PRIME LOCATION AND OUTSTANDING COMMUNITY PERKS, THIS TOWNHOUSE IS JUST MINUTES FROM THE HISTORIC TOWN OF OCCOQUAN***STONEBRIDGE AT POTOMAC TOWN CENTER AND POTOMAC MILLS MALL ARE CLOSE BY FEATURING WEGMANS, APPLE STORE, AND NUMEROUS HIGH-END SHOPPING AND DINING OPPOORTUNITIES ***SENTARA MEDICAL CENTER***VETERANS MEMORIAL PARK***LEESYLVANIA STATE PARK IS ALSO CLOSE BY WITH SCENIC TRAILS, BOATING AND PICNIC AREAS BY THE POTOMAC RIVER!!!
SCHEDULE A TOUR OF YOUR BEAUTIFUL NEW HOME TODAY--THIS ONE WON'T LAST LONG !!!
Listing Agent
(571) 237-9631 dkvitalis@vsecapitalrealty.com VSE Capital Realty, Inc. License #0225110737 Listed on: 11/15/2025
Townhouse Details
Home Type
- Townhome
Est. Annual Taxes
- $3,754
Year Built
- Built in 1967 | Remodeled in 2025
Lot Details
- 1,546 Sq Ft Lot
- Property is in excellent condition
Home Design
- Colonial Architecture
- Brick Exterior Construction
- Block Foundation
- Slab Foundation
- Composition Roof
- Concrete Perimeter Foundation
Interior Spaces
- Property has 3 Levels
- Traditional Floor Plan
- Double Hung Windows
- Living Room
- Dining Room
- Utility Room
- Laundry on lower level
- Views of Woods
Kitchen
- Eat-In Kitchen
- Gas Oven or Range
- Range Hood
- Built-In Microwave
- Dishwasher
- Disposal
Flooring
- Wood
- Ceramic Tile
Bedrooms and Bathrooms
Partially Finished Basement
- Walk-Out Basement
- Basement Fills Entire Space Under The House
- Rear Basement Entry
Home Security
Parking
- Assigned parking located at #13186
- On-Street Parking
- 1 Assigned Parking Space
Eco-Friendly Details
- Energy-Efficient Windows
Utilities
- Forced Air Heating and Cooling System
- 120/240V
- 110 Volts
- Natural Gas Water Heater
- Cable TV Available
Listing and Financial Details
- Residential Lease
- Security Deposit $2,495
- Tenant pays for appliances/equipment - some, cable TV, cooking fuel, electricity, frozen waterpipe damage, gas, gutter cleaning, heat, hot water, HVAC maintenance, lawn/tree/shrub care, minor interior maintenance, light bulbs/filters/fuses/alarm care, sewer, all utilities, water, windows/screens
- No Smoking Allowed
- 6-Month Min and 36-Month Max Lease Term
- Available 11/15/25
- $50 Application Fee
- $75 Repair Deductible
- Assessor Parcel Number 8392-88-4111
Community Details
Overview
- Property has a Home Owners Association
- Association fees include common area maintenance, management, reserve funds, snow removal
- Greenwich Hill Subdivision
Recreation
- Community Pool
Pet Policy
- Limit on the number of pets
- Pet Size Limit
- Pet Deposit $500
- $50 Monthly Pet Rent
- Breed Restrictions
Additional Features
- Common Area
- Fire and Smoke Detector
Map
Source: Bright MLS
MLS Number: VAPW2107824
APN: 8392-88-4111
- 13115 Vineyard Way
- 1254 Corbett Place
- 13120 Vineyard Way
- 1404 Milbank Rd
- 13176 Occoquan Rd
- 1411 Mary St
- 1503 Cecilia Ct
- 1329 Devils Reach Rd
- 13411 Woodbridge St
- 1501 Devils Reach Rd
- 13200 Conrad Ct
- 1650 Devil Ln
- 1652 Thenia Place
- 1216 Easy St
- 1575 Renate Dr
- 13368 Ferry Landing Ln
- 1865 Tiger Lily Cir
- 1600 Renate Dr Unit 302
- 12753 Dara Dr Unit 202
- 12811 Cara Dr Unit 18C
- 13143 Putnam Cir
- 13100 Rock Ridge Ln
- 13133 Putnam Cir
- 13110 Putnam Cir
- 1420 Deerfield Ln
- 1436 Deerfield Ln
- 1626 Devil Ln
- 13418 Marumsco Dr
- 1654 Devil Ln
- 1000 Annapolis Way
- 13175 Marina Way
- 1720 Grover Glen Ct
- 13206 Treetop Ct
- 12977 Abner Ave
- 1776 Rochelle Ct
- 12705 Dara Dr Unit T1
- 12705 Dara Dr Unit 103
- 12955 Luca Station Way
- 12650 Dara Dr Unit 204
- 12652 Dara Dr Unit 201
