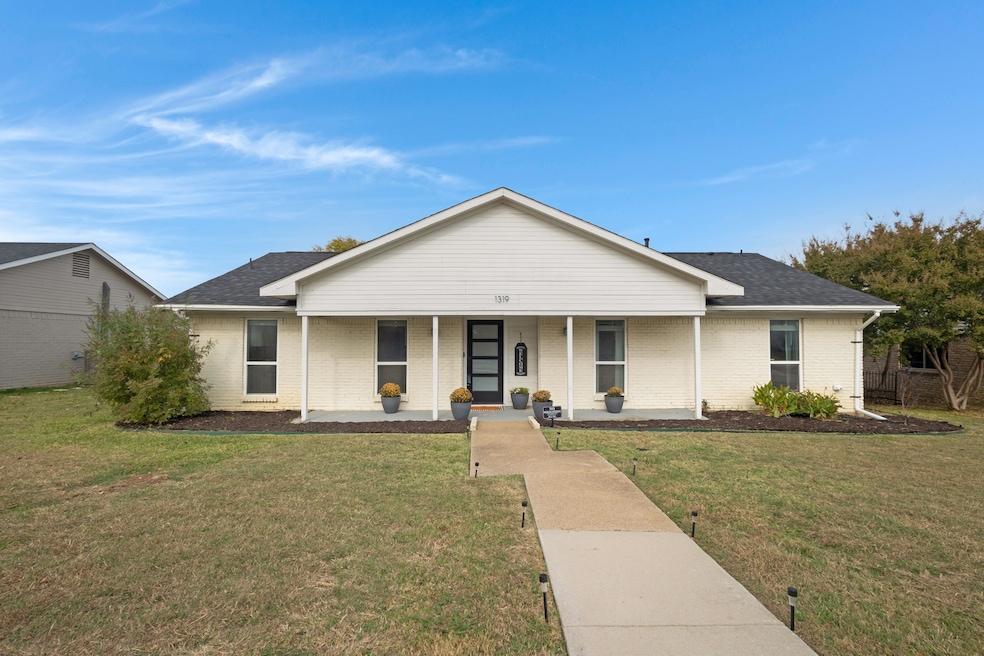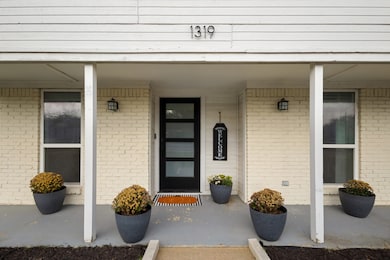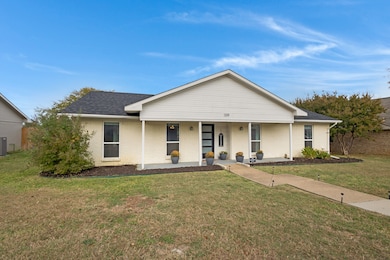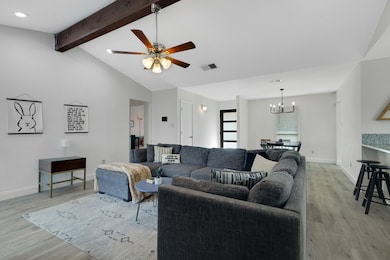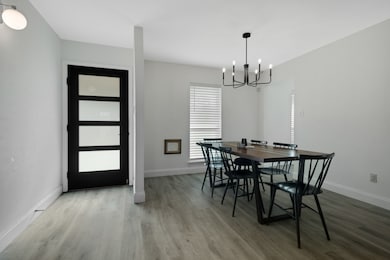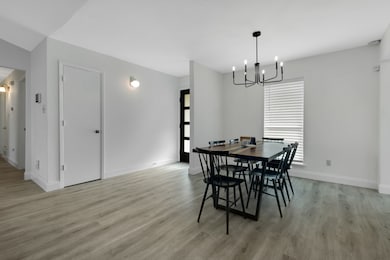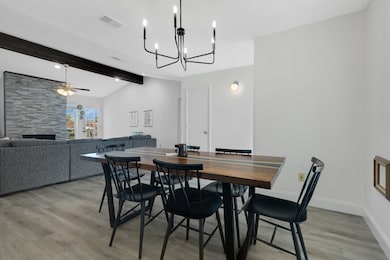1319 Brazos Blvd Lewisville, TX 75077
Meadow Lake NeighborhoodEstimated payment $2,390/month
Highlights
- Open Floorplan
- Traditional Architecture
- Granite Countertops
- Valley Ridge Elementary School Rated A-
- Cathedral Ceiling
- Covered Patio or Porch
About This Home
Step into this beautifully updated one story, 3 bed, 2 bath home centrally located in the heart of Lewisville. Light and bright throughout, the home features cathedral ceilings and vinyl flooring that flows seamlessly from room to room with no carpet in this home! The inviting living area showcases a striking floor to ceiling decorative tile fireplace, creating a stunning focal point and opens to the dining area with natural light pouring over the space. The updated kitchen offers granite countertops, stainless steel appliances, and plenty of counterspace with a pass-through serving area or breakfast bar creating a more open feel between the spaces. A separate breakfast nook outside the kitchen can be easily closed off to be utilized as an office or playroom. Enjoy peace of mind with updated PEX plumbing in the home, a 1 year old roof, newer windows, garage door & HVAC system. Schedule a showing today to tour the home in person and truly appreciate the thoughtful touches that make this house a great home! Outside, a large backyard provides ample space for play, pets, or entertaining, complete with an open patio perfect for outdoor dining and a shed for your storage needs. A charming covered front porch adds to the home’s welcoming curb appeal. This is the ideal blend of comfort, style, and convenience.
Listing Agent
Keller Williams Realty Brokerage Phone: (940) 484-9411 License #0521741 Listed on: 11/21/2025

Co-Listing Agent
Keller Williams Realty Brokerage Phone: (940) 484-9411 License #0579363
Home Details
Home Type
- Single Family
Est. Annual Taxes
- $5,545
Year Built
- Built in 1981
Lot Details
- 8,407 Sq Ft Lot
- Wood Fence
- Landscaped
- Interior Lot
Parking
- 2 Car Attached Garage
- Rear-Facing Garage
- Single Garage Door
- Driveway
Home Design
- Traditional Architecture
- Brick Exterior Construction
- Slab Foundation
- Composition Roof
Interior Spaces
- 1,490 Sq Ft Home
- 1-Story Property
- Open Floorplan
- Cathedral Ceiling
- Ceiling Fan
- Decorative Lighting
- Wood Burning Fireplace
- Raised Hearth
- Fireplace With Gas Starter
- Stone Fireplace
- Window Treatments
- Bay Window
- Living Room with Fireplace
Kitchen
- Breakfast Area or Nook
- Electric Range
- Microwave
- Dishwasher
- Granite Countertops
- Disposal
Flooring
- Ceramic Tile
- Luxury Vinyl Plank Tile
Bedrooms and Bathrooms
- 3 Bedrooms
- Walk-In Closet
- 2 Full Bathrooms
Laundry
- Laundry in Utility Room
- Washer and Electric Dryer Hookup
Home Security
- Security System Owned
- Fire and Smoke Detector
Outdoor Features
- Covered Patio or Porch
- Outdoor Storage
- Rain Gutters
Schools
- Valley Ridge Elementary School
- Lewisville High School
Utilities
- Central Heating and Cooling System
- High Speed Internet
Community Details
- Meadow Lake 2 Subdivision
Listing and Financial Details
- Legal Lot and Block 23 / B
- Assessor Parcel Number R74802
Map
Home Values in the Area
Average Home Value in this Area
Tax History
| Year | Tax Paid | Tax Assessment Tax Assessment Total Assessment is a certain percentage of the fair market value that is determined by local assessors to be the total taxable value of land and additions on the property. | Land | Improvement |
|---|---|---|---|---|
| 2025 | $5,886 | $321,845 | $75,600 | $246,245 |
| 2024 | $5,886 | $340,608 | $75,600 | $265,008 |
| 2023 | $6,008 | $345,579 | $75,600 | $269,979 |
| 2022 | $5,364 | $282,649 | $75,600 | $207,049 |
| 2021 | $4,592 | $227,807 | $46,200 | $181,607 |
| 2020 | $4,459 | $222,297 | $46,200 | $176,097 |
| 2019 | $4,589 | $221,768 | $46,200 | $175,568 |
| 2018 | $4,000 | $192,161 | $46,200 | $145,961 |
| 2017 | $3,795 | $180,326 | $46,200 | $134,126 |
| 2016 | $3,353 | $159,327 | $33,600 | $125,727 |
| 2015 | $2,945 | $146,826 | $33,600 | $113,226 |
| 2013 | -- | $129,940 | $33,600 | $96,340 |
Property History
| Date | Event | Price | List to Sale | Price per Sq Ft |
|---|---|---|---|---|
| 11/21/2025 11/21/25 | For Sale | $365,000 | -- | $245 / Sq Ft |
Purchase History
| Date | Type | Sale Price | Title Company |
|---|---|---|---|
| Vendors Lien | -- | None Available | |
| Vendors Lien | -- | Alamo Title Company | |
| Warranty Deed | -- | Tiago Title Llc | |
| Interfamily Deed Transfer | -- | Tiago Title Llc | |
| Interfamily Deed Transfer | -- | Tiago Title Llc |
Mortgage History
| Date | Status | Loan Amount | Loan Type |
|---|---|---|---|
| Open | $229,573 | FHA | |
| Previous Owner | $152,000 | Construction |
Source: North Texas Real Estate Information Systems (NTREIS)
MLS Number: 21114427
APN: R74802
- 2044 Talon Dr
- 1402 Peregrine St
- 1408 Peregrine St
- 1393 Bonanza Ln
- 1315 Falcon Dr
- 2032 Mallard Dr
- 2145 Goldfinch Dr
- 1318 Pinehurst Dr
- 2149 Teal Ct
- 2209 Swallow Ln
- 2010 Feather Ln
- 1433 Brazos Blvd
- 1424 Bogard Ln
- 1510 Snow Trail
- 1390 Mimosa Ln
- 1533 Gunnison Trail
- 2326 Balleybrooke Dr
- 1887 Cliff View Dr
- 318 Singletree St
- 1885 Cliff View Dr
- 2032 Peregrine Ct
- 1402 Peregrine St
- 1310 Pinehurst Dr
- 1304 Venezia Ln
- 2011 Pheasant Dr
- 2302 Chapelwood Dr
- 2303 Chapelwood Dr Unit ID1251292P
- 1345 Jasmine Dr
- 1000 Grandys Ln Unit 2205
- 1000 Grandys Ln Unit 2303
- 1000 Grandys Ln Unit 2332
- 1000 Grandys Ln Unit 2466
- 1000 Grandys Ln Unit 2325
- 1000 Grandys Ln Unit 2442
- 1000 Grandys Ln Unit 2221
- 1000 Grandys Ln Unit 1312
- 1808 Rose Cir
- 1913 Teton Trail
- 1928 Sierra Dr
- 3000 N Stemmons Fwy
