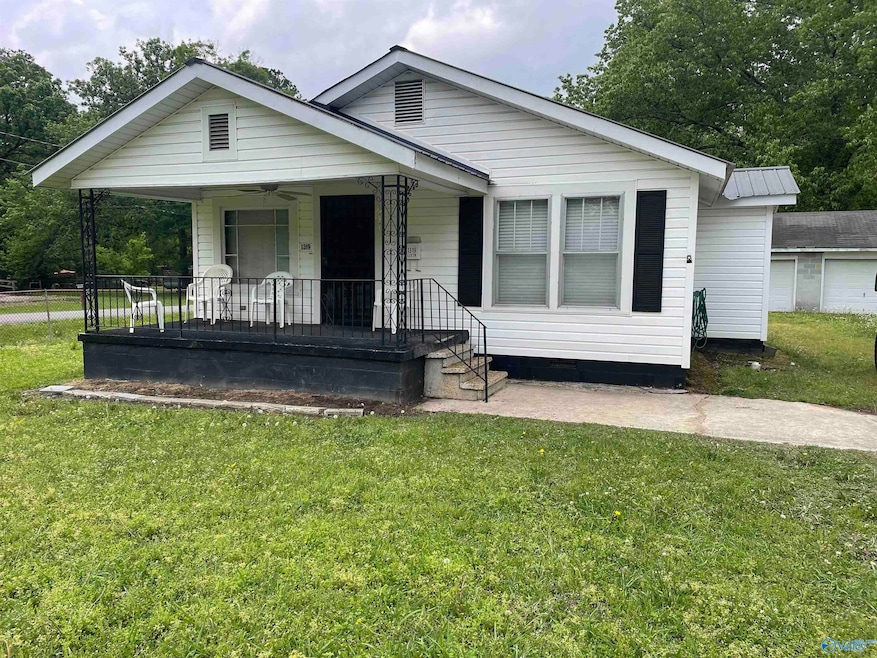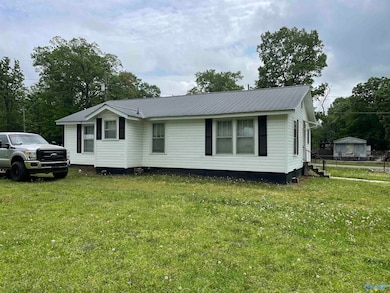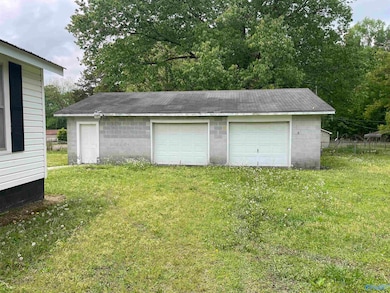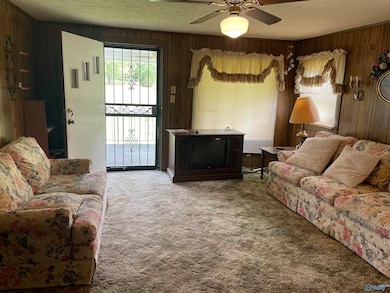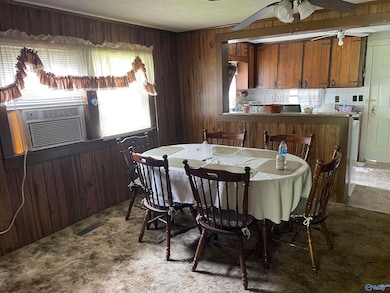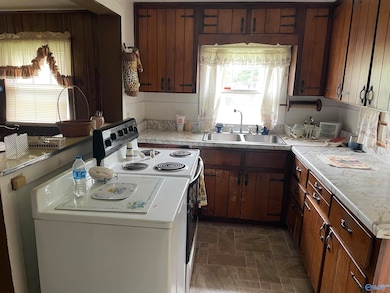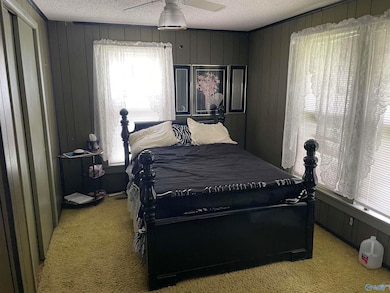1319 Crest Ave Unit 1 Gadsden, AL 35904
Estimated payment $447/month
Total Views
12,372
3
Beds
1
Bath
1,036
Sq Ft
$77
Price per Sq Ft
Highlights
- Main Floor Primary Bedroom
- Living Room
- Central Heating and Cooling System
- No HOA
- Laundry Room
- Dining Room
About This Home
A well maintained 3 bedroom 1 bath home with living room-dinning room-kit-laundry room-central heat and air--metal roof-fenced yard-detahed 38x48 2 car garage-corner lot
Home Details
Home Type
- Single Family
Est. Annual Taxes
- $303
Year Built
- Built in 1948
Lot Details
- Lot Dimensions are 108 x 141
Home Design
- Vinyl Siding
Interior Spaces
- 1,036 Sq Ft Home
- Living Room
- Dining Room
- Crawl Space
- Laundry Room
Bedrooms and Bathrooms
- 3 Bedrooms
- Primary Bedroom on Main
- 1 Full Bathroom
Schools
- Emma Sansom Middle Elementary School
- Gadsden City High School
Utilities
- Central Heating and Cooling System
- Heating System Uses Natural Gas
Community Details
- No Home Owners Association
- Ellis Subdivision
Listing and Financial Details
- Tax Lot 9 10
- Assessor Parcel Number 1503073000097.000
Map
Create a Home Valuation Report for This Property
The Home Valuation Report is an in-depth analysis detailing your home's value as well as a comparison with similar homes in the area
Home Values in the Area
Average Home Value in this Area
Tax History
| Year | Tax Paid | Tax Assessment Tax Assessment Total Assessment is a certain percentage of the fair market value that is determined by local assessors to be the total taxable value of land and additions on the property. | Land | Improvement |
|---|---|---|---|---|
| 2024 | $303 | $6,180 | $400 | $5,780 |
| 2023 | $0 | $6,160 | $390 | $5,770 |
| 2022 | $0 | $6,160 | $390 | $5,770 |
| 2021 | $0 | $4,790 | $390 | $4,400 |
| 2020 | $0 | $4,800 | $0 | $0 |
| 2019 | $0 | $4,800 | $0 | $0 |
| 2017 | $0 | $4,940 | $0 | $0 |
| 2016 | $0 | $4,940 | $0 | $0 |
| 2015 | -- | $4,940 | $0 | $0 |
| 2013 | -- | $4,660 | $0 | $0 |
Source: Public Records
Property History
| Date | Event | Price | Change | Sq Ft Price |
|---|---|---|---|---|
| 09/02/2025 09/02/25 | Price Changed | $79,900 | -11.1% | $77 / Sq Ft |
| 08/15/2025 08/15/25 | Price Changed | $89,900 | +12.5% | $87 / Sq Ft |
| 08/12/2025 08/12/25 | For Sale | $79,900 | 0.0% | $77 / Sq Ft |
| 08/04/2025 08/04/25 | Pending | -- | -- | -- |
| 07/31/2025 07/31/25 | Price Changed | $79,900 | -5.9% | $77 / Sq Ft |
| 07/21/2025 07/21/25 | For Sale | $84,900 | 0.0% | $82 / Sq Ft |
| 07/02/2025 07/02/25 | Pending | -- | -- | -- |
| 07/01/2025 07/01/25 | Price Changed | $84,900 | -15.0% | $82 / Sq Ft |
| 05/30/2025 05/30/25 | Price Changed | $99,900 | -11.5% | $96 / Sq Ft |
| 05/21/2025 05/21/25 | Price Changed | $112,900 | -5.1% | $109 / Sq Ft |
| 04/25/2025 04/25/25 | For Sale | $119,000 | -- | $115 / Sq Ft |
Source: ValleyMLS.com
Source: ValleyMLS.com
MLS Number: 21887205
APN: 15-03-07-3-000-097.000
Nearby Homes
- 2904 Patton St
- 2804 Cambron St
- 1802 Emanuel St
- 2919 Hickory St
- 1820 Mount Zion Ave
- 1714 Main St
- 325 Wilson St
- 507 Webster St
- 3507 Stonewall Ave
- 306 Webster St
- 3312 Madison Ave
- 300 S 25th St
- 3545 Julie St
- 1809 Mckinley Ave
- 1619 Bryant St
- 2201 Chestnut St
- 2821 Sansom Ave
- 3108 W Meighan Blvd
- 2910 W Meighan Blvd
- 2908 W Meighan Blvd
- 403-409 S 6th St
- 98 Sutton Cir
- 112 Ilene St
- 3010 Jones St
- 515 George Wallace Dr
- 3715 Rainbow Dr
- 164 Christopher St
- 950 Riverbend Dr
- 418 Riverton Dr
- 1104 Goodyear Ave
- 1501 Hooks Lake Rd
- 305 W Air Depot Rd
- 604 Alexander Rd
- 1266 N Main St
- 2692 U S 431
- 109 Tanna Hill St
- 27 Blackberry Ln
- 642 Coosa Rd
- 161 Carpenters Ln Unit Site A B
- 331 Nisbet St NW
