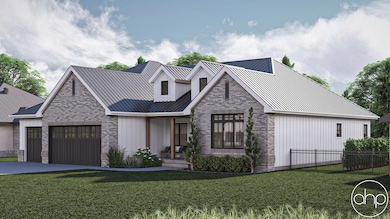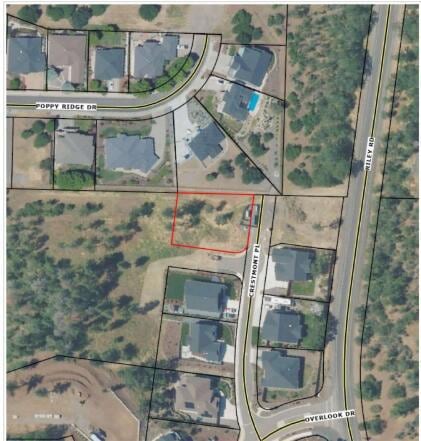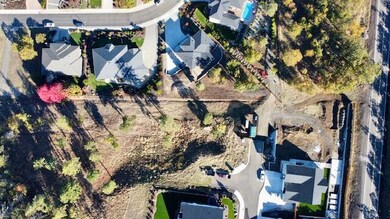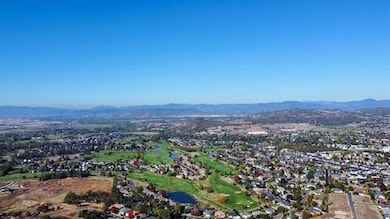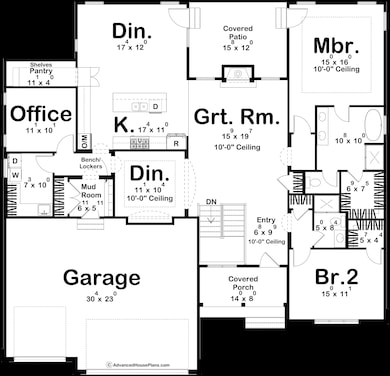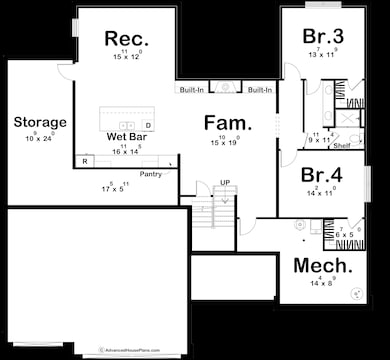1319 Crestmont Place Eagle Point, OR 97524
Estimated payment $5,547/month
Highlights
- New Construction
- Open Floorplan
- Craftsman Architecture
- Panoramic View
- ENERGY STAR Certified Homes
- Vaulted Ceiling
About This Home
Exquisite new custom (to-be-built) home by Lewis Homes in a premier Eagle Point hilltop neighborhood, showcasing breathtaking views of the Rogue Valley. Designed with comfort, efficiency, and style in mind, this home offers 4 bedrooms, 3 baths, an office, hardwood floors, and abundant natural light. The great room features a gas fireplace, while the gourmet kitchen includes custom cabinets, oversized island, quartz counters, full tile backsplash, gas range, microwave/oven, and walk-in pantry. The luxurious primary suite offers marble counters, soaking tub, tile shower, and walk-in closet. The lower level adds 2 bedrooms, full bath, bonus room, storage, and family room. Additional highlights include high-efficiency HVAC, upgraded insulation, covered patio, and a finished 3-car garage. Enjoy sweeping views of the Rogue Valley, Eagle Point Golf Course, and Table Rock Mountains.
Listing Agent
RE/MAX Integrity Brokerage Phone: 541-261-1004 License #200301037 Listed on: 10/25/2025

Co-Listing Agent
RE/MAX Integrity Brokerage Phone: 541-261-1004 License #201220086
Home Details
Home Type
- Single Family
Est. Annual Taxes
- $1,125
Year Built
- Built in 2026 | New Construction
Lot Details
- 0.32 Acre Lot
- Native Plants
- Sloped Lot
- Drip System Landscaping
- Front and Back Yard Sprinklers
- Property is zoned R-1-12, R-1-12
Parking
- 3 Car Attached Garage
- Garage Door Opener
- Driveway
Property Views
- Panoramic
- Mountain
- Territorial
- Valley
Home Design
- Craftsman Architecture
- Northwest Architecture
- Frame Construction
- Composition Roof
- Concrete Perimeter Foundation
Interior Spaces
- 3,530 Sq Ft Home
- 2-Story Property
- Open Floorplan
- Vaulted Ceiling
- Ceiling Fan
- Gas Fireplace
- Double Pane Windows
- ENERGY STAR Qualified Windows
- Vinyl Clad Windows
- Great Room
- Living Room with Fireplace
- Dining Room
- Home Office
- Laundry Room
- Finished Basement
Kitchen
- Eat-In Kitchen
- Oven
- Range with Range Hood
- Microwave
- Dishwasher
- Kitchen Island
- Solid Surface Countertops
- Disposal
Flooring
- Wood
- Carpet
- Tile
Bedrooms and Bathrooms
- 4 Bedrooms
- Primary Bedroom on Main
- Linen Closet
- Walk-In Closet
- 3 Full Bathrooms
- Double Vanity
- Soaking Tub
- Bathtub with Shower
- Bathtub Includes Tile Surround
Home Security
- Smart Thermostat
- Carbon Monoxide Detectors
- Fire and Smoke Detector
Eco-Friendly Details
- ENERGY STAR Certified Homes
- ENERGY STAR Qualified Equipment for Heating
- Sprinklers on Timer
Outdoor Features
- Covered Patio or Porch
Utilities
- ENERGY STAR Qualified Air Conditioning
- Central Air
- Heating System Uses Natural Gas
- Water Heater
- Phone Available
- Cable TV Available
Community Details
- No Home Owners Association
Listing and Financial Details
- Assessor Parcel Number 11006395
- Tax Block 1008
Map
Home Values in the Area
Average Home Value in this Area
Tax History
| Year | Tax Paid | Tax Assessment Tax Assessment Total Assessment is a certain percentage of the fair market value that is determined by local assessors to be the total taxable value of land and additions on the property. | Land | Improvement |
|---|---|---|---|---|
| 2026 | $1,153 | $83,290 | -- | -- |
| 2025 | $1,125 | $80,870 | $80,870 | -- |
| 2024 | $1,125 | $78,520 | $78,520 | -- |
| 2023 | $1,088 | $76,240 | $76,240 | $0 |
| 2022 | $1,040 | $76,240 | $76,240 | $0 |
| 2021 | $1,009 | $74,020 | $74,020 | $0 |
| 2020 | $1,072 | $71,870 | $71,870 | $0 |
| 2019 | $1,056 | $67,750 | $67,750 | $0 |
| 2018 | $1,036 | $0 | $0 | $0 |
| 2017 | $0 | $0 | $0 | $0 |
Property History
| Date | Event | Price | List to Sale | Price per Sq Ft |
|---|---|---|---|---|
| 10/25/2025 10/25/25 | For Sale | $1,050,000 | -- | $297 / Sq Ft |
Purchase History
| Date | Type | Sale Price | Title Company |
|---|---|---|---|
| Warranty Deed | $270,000 | First American Title |
Mortgage History
| Date | Status | Loan Amount | Loan Type |
|---|---|---|---|
| Open | $270,000 | Seller Take Back |
Source: Oregon Datashare
MLS Number: 220211197
APN: 11006395
- 0 Riley Rd Unit 220209029
- 1214 Overlook Dr
- 1207 Overlook Dr
- 1219 Overlook Dr
- 101 Stonegate Dr Unit 470
- 1297 Stonegate Dr Unit 473
- 494 Pinnacle Ridge
- 107 Stonegate Dr Unit 469
- 480 Pinnacle Ridge Unit 90
- 474 Pinnacle Ridge Unit 89
- 455 Pinnacle Ridge Unit 76
- 449 Pinnacle Ridge Unit 77
- 1231 Poppy Ridge Dr
- 488 Quail Run
- The 2096 Plan at Eagle Point
- The 2890 Plan at Eagle Point
- The 2674 Plan at Eagle Point
- The 3297 Plan at Eagle Point
- The 2978 Plan at Eagle Point
- The 1930 Plan at Eagle Point
- 396 Patricia Ln
- 2654 N Foothill Rd
- 1145 Annalise St
- 2991 Table Rock Rd
- 2190 Poplar Dr
- 431 N 5th St
- 1801 Poplar Dr
- 700 N Haskell St
- 645 Royal Ave
- 237 E McAndrews Rd
- 25 Donna Way
- 518 N Riverside Ave
- 217 Eastwood Dr
- 121 S Holly St
- 406 W Main St
- 925 Olympic Ave
- 416 W 11th St
- 353 Dalton St
- 2642 W Main St
- 835 Overcup St

