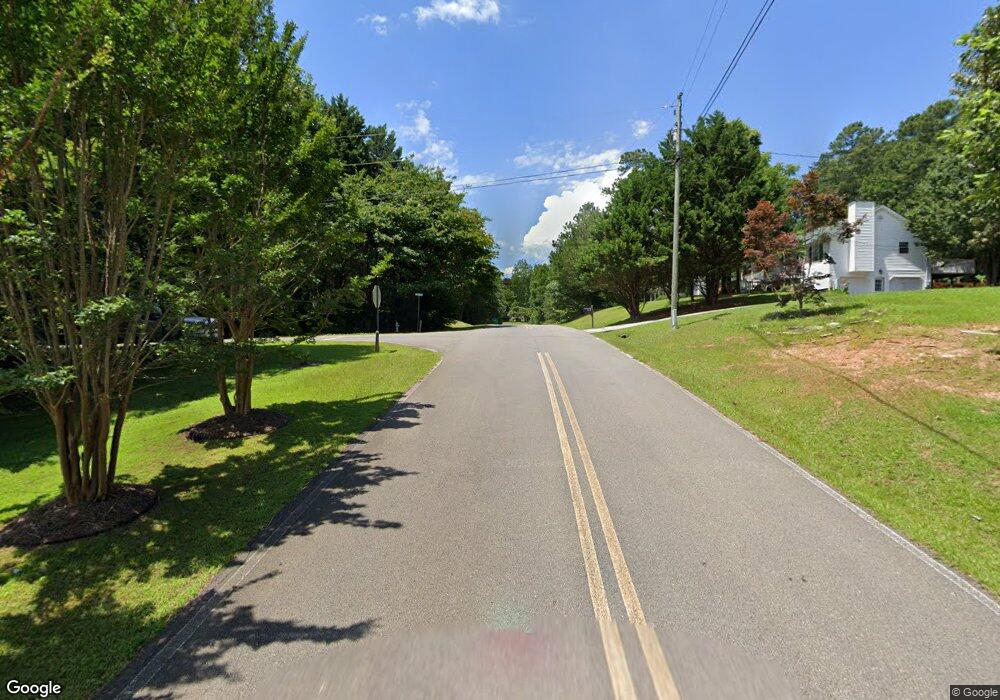1319 Deer Run Jasper, GA 30143
Big Canoe Neighborhood
4
Beds
4
Baths
3,854
Sq Ft
0.75
Acres
About This Home
This home is located at 1319 Deer Run, Jasper, GA 30143. 1319 Deer Run is a home located in Dawson County with nearby schools including Robinson Elementary School, Dawson County Junior High School, and Dawson County Middle School.
Create a Home Valuation Report for This Property
The Home Valuation Report is an in-depth analysis detailing your home's value as well as a comparison with similar homes in the area
Home Values in the Area
Average Home Value in this Area
Map
Nearby Homes
- 1319 Deer Run Ridge
- 1207 Deer Run Ridge
- 1474 Deer Run Ridge
- 51 Deer Run Ridge Extension
- 1043 Deer Run Ridge
- 842 Columbine Dr
- 465 Huckleberry Trail
- 5388 Monument Rd
- 106 Strawberry Way
- 240 N Sanderlin Mountain Dr
- 6354 Huckleberry Trail
- 576 Columbine Dr
- 7105 Hickory Trail
- 572 Cutthroat Ridge
- 507 Big Stump Mountain Trail
- 114 Windflower Dr
- 315 Windflower Dr
- 5054 Sanderlin Mtn Dr
- 1918 Big Stump Mountain Trail
- 1400 Valley View Dr
- 1319 Deer Run Ridge Unit 5156
- 1261 Deer Run Ridge
- 1261 Deer Run Ridge Unit 5157
- 1341 Deer Run Ridge
- 1296 Deer Run Ridge
- 1296 Deer Run Ridge Unit 5167
- 1255 Deer Run Ridge
- 1255 Deer Run Ridge Unit 5158
- 1268 Deer Run Ridge Unit 5168
- 5168 Deer Run Ridge
- 5195 Deer Run Ridge
- 5199 Deer Run Ridge
- 5203 Deer Run Ridge
- 5229 Deer Run Ridge Extension
- 50 Deer Run Ridge Extension
- 1180 Deer Run Ridge
- 1180 Deer Run Ridge Unit 5169
- 1367 Deer Run Ridge
- 1367 Deer Run Ridge Unit RDG
Your Personal Tour Guide
Ask me questions while you tour the home.
