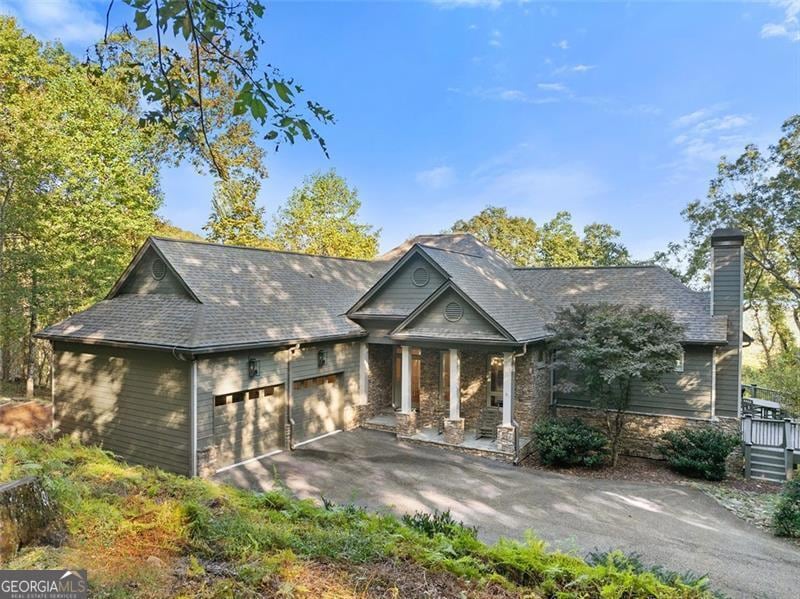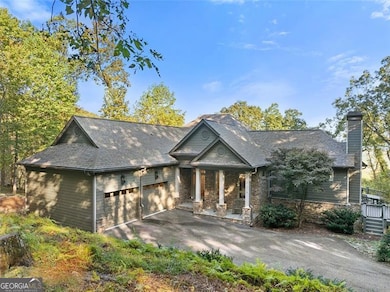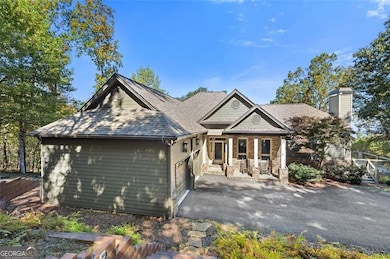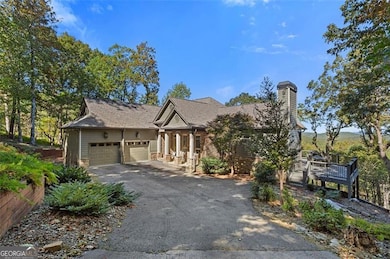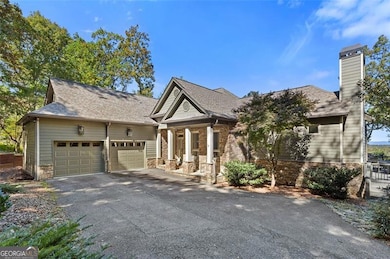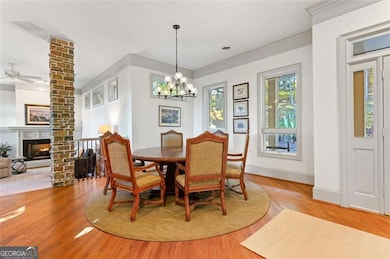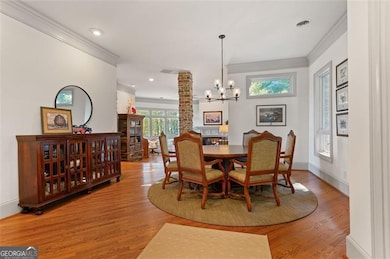1319 Deer Run Ridge Jasper, GA 30143
Estimated payment $4,737/month
Highlights
- Golf Course Community
- Fitness Center
- Craftsman Architecture
- Robinson Elementary School Rated 9+
- Gated Community
- Mountain View
About This Home
Welcome to this beautifully renovated 4-bedroom, 3.5-bathroom home where timeless craftsmanship meets modern luxury. Nestled amidst stunning mountain views and filled with natural light, this residence offers an exceptional blend of comfort, elegance, and thoughtful design. Inside, oak hardwood floors flow seamlessly throughout the entire home, adding warmth and character. The spacious primary suite is conveniently located on the main level, offering privacy and ease of access. The heart of the home-a stunningly renovated kitchen-features quartz countertops, refinished cabinetry, new matching stainless steel appliances including oven, stove, and microwave, a new sink and faucet, modern cabinet hardware, chic pendant lighting, and all-new recessed lighting. An oversized eat-in island offers everyday convenience, while a large formal dining room around the corner provides space to host 10+ guests beneath a beautiful new chandelier. The bright and airy living room centers around a striking stacked stone fireplace, now equipped with new gas logs and fresh updated mortar, making it the perfect gathering space in every season. The terrace level offers a full secondary living space, ideal for guests or multi-generational living. It features three bedrooms, including one that feels like a secondary master suite, a generous guest suite with a private bath, and a custom-designed bunk room complete with four built-in beds and smart storage cubbies. A beautifully renovated terrace-level bar steals the show with Taj Mahal quartz featuring a leathered finish, a modern quartz backsplash, and new cabinetry-all overlooking the cozy second living room and fireplace. Nearly every detail of this home has been thoughtfully updated. Over 80% of the windows have been replaced. All walls, trim, and ceilings have been freshly painted. Every outlet and switch has been replaced. Additional cabinetry was added to the laundry room to maximize storage, and new fans have been installed throughout the home. The exterior is equally impressive. Multiple decks have been maintained or replaced over time, and the sun porch has been enhanced with added shades and a ceiling fan for year-round comfort. The AC and furnace on the main level are just two years old. The roof and exterior paint are less than four years old, offering peace of mind for years to come. The professionally landscaped yard has been designed for low maintenance year-round, featuring newly installed wood walkways with lighting on all four sides of the home, and carefully removed or trimmed trees to enhance the view and natural light. A true bonus is the two-car garage, which has been fully outfitted with a professionally sealed floor, a built-in workbench, pegboard, and shelving-offering the ideal space for hobbies, projects, or storage. This exceptional home is a rare blend of refined design, modern updates, and natural beauty-offering both a peaceful retreat and an entertainer's dream in one unforgettable package.
Home Details
Home Type
- Single Family
Est. Annual Taxes
- $1,375
Year Built
- Built in 1997
Lot Details
- 0.75 Acre Lot
- Sloped Lot
HOA Fees
- $33 Monthly HOA Fees
Home Design
- Craftsman Architecture
- Composition Roof
- Concrete Siding
- Stone Siding
- Stone
Interior Spaces
- 2-Story Property
- Recessed Lighting
- Pendant Lighting
- 2 Fireplaces
- Family Room
- Mountain Views
Kitchen
- Breakfast Bar
- Built-In Oven
- Microwave
- Dishwasher
- Kitchen Island
- Solid Surface Countertops
- Disposal
Flooring
- Wood
- Tile
Bedrooms and Bathrooms
- 4 Bedrooms | 1 Primary Bedroom on Main
- Double Vanity
- Bathtub Includes Tile Surround
Laundry
- Laundry Room
- Dryer
- Washer
Finished Basement
- Basement Fills Entire Space Under The House
- Natural lighting in basement
Home Security
- Home Security System
- Fire and Smoke Detector
Parking
- Garage
- Garage Door Opener
Schools
- Kilough Elementary School
- Dawson County Middle School
- Dawson County High School
Utilities
- Central Heating and Cooling System
- Septic Tank
- High Speed Internet
- Cable TV Available
Listing and Financial Details
- Tax Lot 5156
Community Details
Overview
- $4,500 Initiation Fee
- Association fees include security, trash
- Big Canoe Subdivision
- Community Lake
Recreation
- Golf Course Community
- Tennis Courts
- Community Playground
- Fitness Center
- Community Pool
Additional Features
- Clubhouse
- Gated Community
Map
Home Values in the Area
Average Home Value in this Area
Tax History
| Year | Tax Paid | Tax Assessment Tax Assessment Total Assessment is a certain percentage of the fair market value that is determined by local assessors to be the total taxable value of land and additions on the property. | Land | Improvement |
|---|---|---|---|---|
| 2024 | $1,375 | $330,720 | $60,000 | $270,720 |
| 2023 | $1,375 | $275,960 | $48,000 | $227,960 |
| 2022 | $1,242 | $251,000 | $44,800 | $206,200 |
| 2021 | $946 | $203,040 | $39,760 | $163,280 |
| 2020 | $962 | $201,040 | $39,760 | $161,280 |
| 2019 | $2,738 | $194,720 | $39,760 | $154,960 |
| 2018 | $4,777 | $199,760 | $44,800 | $154,960 |
| 2017 | $4,543 | $189,946 | $30,000 | $159,946 |
| 2016 | $4,371 | $182,766 | $30,000 | $152,766 |
| 2015 | $4,511 | $182,766 | $30,000 | $152,766 |
| 2014 | $4,992 | $195,872 | $30,000 | $165,872 |
| 2013 | -- | $195,872 | $30,000 | $165,872 |
Property History
| Date | Event | Price | List to Sale | Price per Sq Ft |
|---|---|---|---|---|
| 11/20/2025 11/20/25 | Price Changed | $875,000 | -2.8% | $227 / Sq Ft |
| 10/16/2025 10/16/25 | For Sale | $899,900 | -- | $233 / Sq Ft |
Purchase History
| Date | Type | Sale Price | Title Company |
|---|---|---|---|
| Warranty Deed | $465,000 | -- | |
| Warranty Deed | -- | -- | |
| Warranty Deed | -- | -- | |
| Warranty Deed | -- | -- | |
| Warranty Deed | -- | -- | |
| Warranty Deed | -- | -- | |
| Deed | $638,000 | -- | |
| Deed | -- | -- | |
| Warranty Deed | -- | -- | |
| Deed | $575,000 | -- | |
| Deed | $550,000 | -- | |
| Deed | $25,000 | -- | |
| Deed | $25,000 | -- | |
| Deed | $13,200 | -- |
Mortgage History
| Date | Status | Loan Amount | Loan Type |
|---|---|---|---|
| Previous Owner | $711,500 | New Conventional | |
| Previous Owner | $711,500 | New Conventional | |
| Previous Owner | $677,346 | New Conventional | |
| Previous Owner | $677,346 | New Conventional |
Source: Georgia MLS
MLS Number: 10624809
APN: 015-000-031-000
- 1207 Deer Run Ridge
- 51 Deer Run Ridge Extension
- 1474 Deer Run Ridge
- 1043 Deer Run Ridge
- 376 Deer Run Ridge
- 5510 Monument Rd
- 5388 Monument Rd
- 842 Columbine Dr
- 465 Huckleberry Trail
- 79 Strawberry Way
- 240 N Sanderlin Mountain Dr
- 6354 Huckleberry Trail
- 54 Hickory Trail
- 7105 Hickory Trail
- 7102 Hickory Trail
- 367 Windflower Dr
- 572 Cutthroat Ridge
- 2074 Valley View Dr
- 1918 Big Stump Mountain Trail
- 114 Windflower Dr
- 1545 Petit Ridge Dr
- 1545 Dawson Petit Ridge Dr
- 14 Frost Pine Cir
- 120 Rocky Stream Ct
- 3890 Steve Tate Hwy
- 129 Softwood Ct
- 15 N Rim Dr
- 340 Georgianna St
- 1529 S 15-29 S Main St Unit 3 St Unit 3
- 17 Kane Dr
- 45 Jacobs Ln
- 343 Chastain Mill Rd
- 1529 S 1529 S Main St Unit 3
- 47 W Sellers St Unit C
- 634 S Main St
- 94 Hood Park Dr
- 345 Jonah Ln
- 264 Bill Hasty Blvd
- 1528 Twisted Oak Rd Unit ID1263819P
- 1866 Lower Dowda Mil
