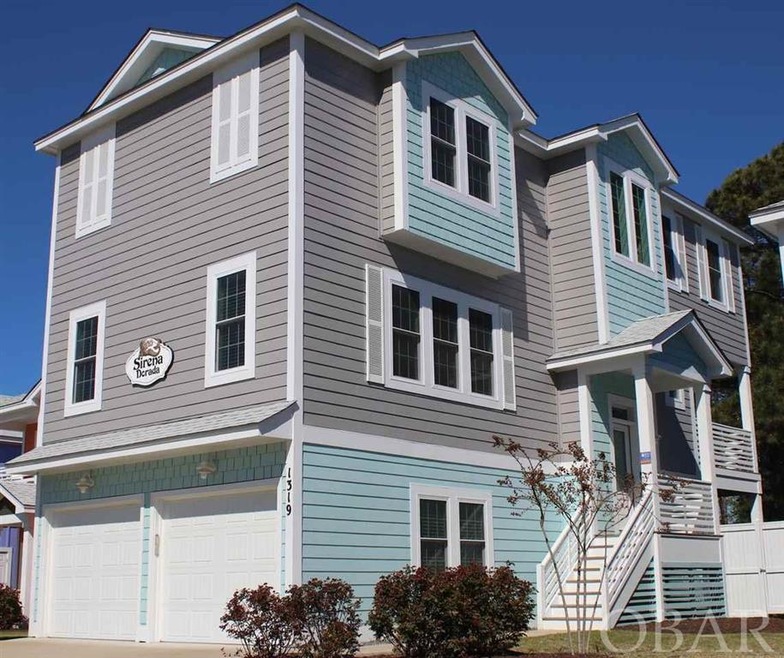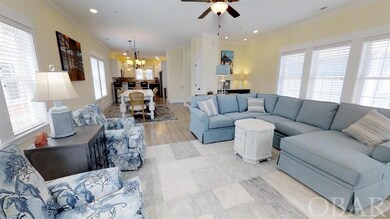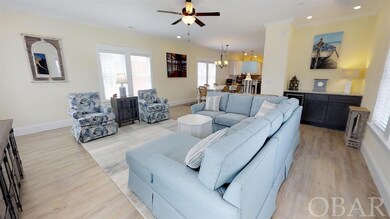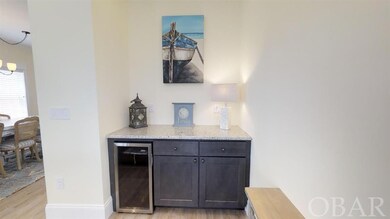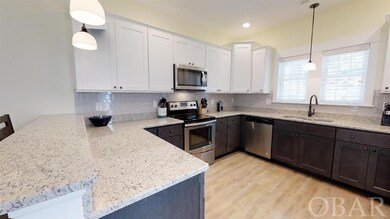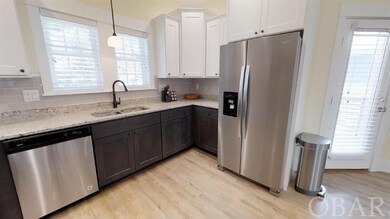
1319 Devonshire Rd Unit 35 Kill Devil Hills, NC 27948
Highlights
- Health Club
- In Ground Pool
- Coastal Architecture
- First Flight Middle School Rated A-
- Clubhouse
- Cathedral Ceiling
About This Home
As of March 2021ENJOY MAINTENANCE FREE LIVING in the PRISTINE FREE-STANDING CONDOMINIUM. This is like having your cake and eating it to. You have the benefits of a condo with the HOA COVERING ALL EXTERIOR MAINTENANCE including roof, siding, painting, windows, doors, decks, fencing, termite treatments and lawn care while having the feel of a single-family home. You will love the community outdoor water park, gym, clubhouse, and sound access all included in your HOA dues. Primarily used as a second home and it shows! Loaded with high end finishes such as GRANITE COUNTERTOPS, STAINLESS Steel APPLIANCE, LUXURY VINYL TILE THROUGHOUT, CUSTOM TILE MASTER BATH SHOWER, SOARING CEIINGS and HIGH-END FURNISHINGS from Exotic Home. Spacious open concept living area, 3 master suites, ground floor den, fenced in yard and a two-car garage with upgraded bead board wainscoting. Extra windows were added during construction to bring in more natural light. Don’t wait. THIS ONE WON’T LAST LONG! 6 YEARS LEFT ON THE 10 YR BONDED BUILDERS WARRANTY Copy and paste link in your browser to see a 3-D Virtual Tour. https://my.matterport.com/show/?m=qhGpfJppzLG&brand=0
Last Agent to Sell the Property
Keller Williams - Outer Banks License #152164 Listed on: 01/17/2021

Property Details
Home Type
- Condominium
Est. Annual Taxes
- $3,252
Year Built
- Built in 2017
Lot Details
- Property fronts a private road
- Fenced Yard
- Landscaped
HOA Fees
- $480 Monthly HOA Fees
Home Design
- Coastal Architecture
- Frame Construction
- Asphalt Shingled Roof
- Piling Construction
- Cement Board or Planked
Interior Spaces
- 2,484 Sq Ft Home
- Wet Bar
- Furnished
- Cathedral Ceiling
- Ceiling Fan
- Window Treatments
- Game Room
Kitchen
- Oven or Range
- Microwave
- Ice Maker
- Dishwasher
- Wine Cooler
- Granite Countertops
Bedrooms and Bathrooms
- 3 Bedrooms
- En-Suite Primary Bedroom
- Walk-In Closet
- 4 Full Bathrooms
Laundry
- Laundry Room
- Dryer
- Washer
Home Security
Parking
- Garage
- Carport
- Parking Lot
Outdoor Features
- In Ground Pool
- Covered Deck
Utilities
- Central Heating and Cooling System
- Heat Pump System
- Municipal Utilities District for Water and Sewer
Listing and Financial Details
- Tax Block 4
Community Details
Overview
- Association fees include building maintenance, common electric, common insurance, grounds maintenance, management, pool, road maintenance, sewer/septic, walkways
- Bermudabayhoa@Yahoo.Com Association
- Bermuda Bay Devonshire Place Subdivision
Amenities
- Common Area
- Clubhouse
Recreation
- Health Club
- Community Pool
Security
- Fire and Smoke Detector
Ownership History
Purchase Details
Home Financials for this Owner
Home Financials are based on the most recent Mortgage that was taken out on this home.Purchase Details
Home Financials for this Owner
Home Financials are based on the most recent Mortgage that was taken out on this home.Similar Homes in Kill Devil Hills, NC
Home Values in the Area
Average Home Value in this Area
Purchase History
| Date | Type | Sale Price | Title Company |
|---|---|---|---|
| Warranty Deed | $448,000 | None Available | |
| Deed | $419,500 | -- |
Mortgage History
| Date | Status | Loan Amount | Loan Type |
|---|---|---|---|
| Open | $358,400 | New Conventional | |
| Previous Owner | $315,000 | New Conventional | |
| Previous Owner | $328,000 | New Conventional |
Property History
| Date | Event | Price | Change | Sq Ft Price |
|---|---|---|---|---|
| 03/03/2021 03/03/21 | Sold | $448,000 | -2.6% | $180 / Sq Ft |
| 01/25/2021 01/25/21 | Pending | -- | -- | -- |
| 01/17/2021 01/17/21 | For Sale | $459,995 | +9.8% | $185 / Sq Ft |
| 03/08/2018 03/08/18 | Sold | $419,014 | +2.4% | $168 / Sq Ft |
| 09/15/2017 09/15/17 | Pending | -- | -- | -- |
| 06/26/2017 06/26/17 | For Sale | $409,000 | -- | $164 / Sq Ft |
Tax History Compared to Growth
Tax History
| Year | Tax Paid | Tax Assessment Tax Assessment Total Assessment is a certain percentage of the fair market value that is determined by local assessors to be the total taxable value of land and additions on the property. | Land | Improvement |
|---|---|---|---|---|
| 2024 | $3,410 | $451,300 | $60,000 | $391,300 |
| 2023 | $3,410 | $451,300 | $60,000 | $391,300 |
| 2022 | $3,252 | $451,300 | $60,000 | $391,300 |
| 2021 | $3,364 | $466,952 | $60,000 | $406,952 |
| 2020 | $3,364 | $466,952 | $60,000 | $406,952 |
| 2019 | $2,735 | $301,100 | $35,000 | $266,100 |
| 2018 | $0 | $0 | $0 | $0 |
Agents Affiliated with this Home
-

Seller's Agent in 2021
Tammy Russell
Keller Williams - Outer Banks
(252) 489-8054
14 in this area
153 Total Sales
-

Buyer's Agent in 2021
Daniel Lester
Tidal Realty, LLC
(252) 207-4334
1 in this area
10 Total Sales
-

Seller's Agent in 2018
Heather Sakers
Coldwell Banker Seaside Realty KH
(252) 599-6814
44 in this area
214 Total Sales
-

Seller Co-Listing Agent in 2018
Charles Gill
Coldwell Banker Seaside Realty KH
(252) 255-6560
4 in this area
14 Total Sales
Map
Source: Outer Banks Association of REALTORS®
MLS Number: 112489
APN: 008164039
- 305 W 4th St Unit Lot 7
- 600 W 3rd St Unit Lot 15
- 700 W 5th St Unit Lot 26
- 409 Indian Dr Unit Lot 10
- 1726 Bobby Lee Trail Unit Lot 5
- 211 E 3rd St Unit Lot 3
- 912 Console Ln Unit Lot 82
- 805 W Durham St Unit Lot 672
- 2016 Newport News St Unit Lot 1213
- 2019 Newport News St Unit Lot 1216
- 2024 N Croatan Hwy Unit Lot 541
- 1617 N Croatan Hwy Unit Lot 25
- 112 Greensboro St
- 1705 Sea Swept Rd Unit Lot 26
- 109 Greenville St Unit 417
- 2038 Newport News St Unit Lot 1235
- 1613 N Croatan Hwy Unit 23
- 2040 Newport News St Unit Lot 1237
- 301 Suffolk St Unit 792
- 1701 N Virginia Dare Trail Unit 6B
